9001 S 42nd Street, Lincoln, NE 68516
Local realty services provided by:Better Homes and Gardens Real Estate The Good Life Group
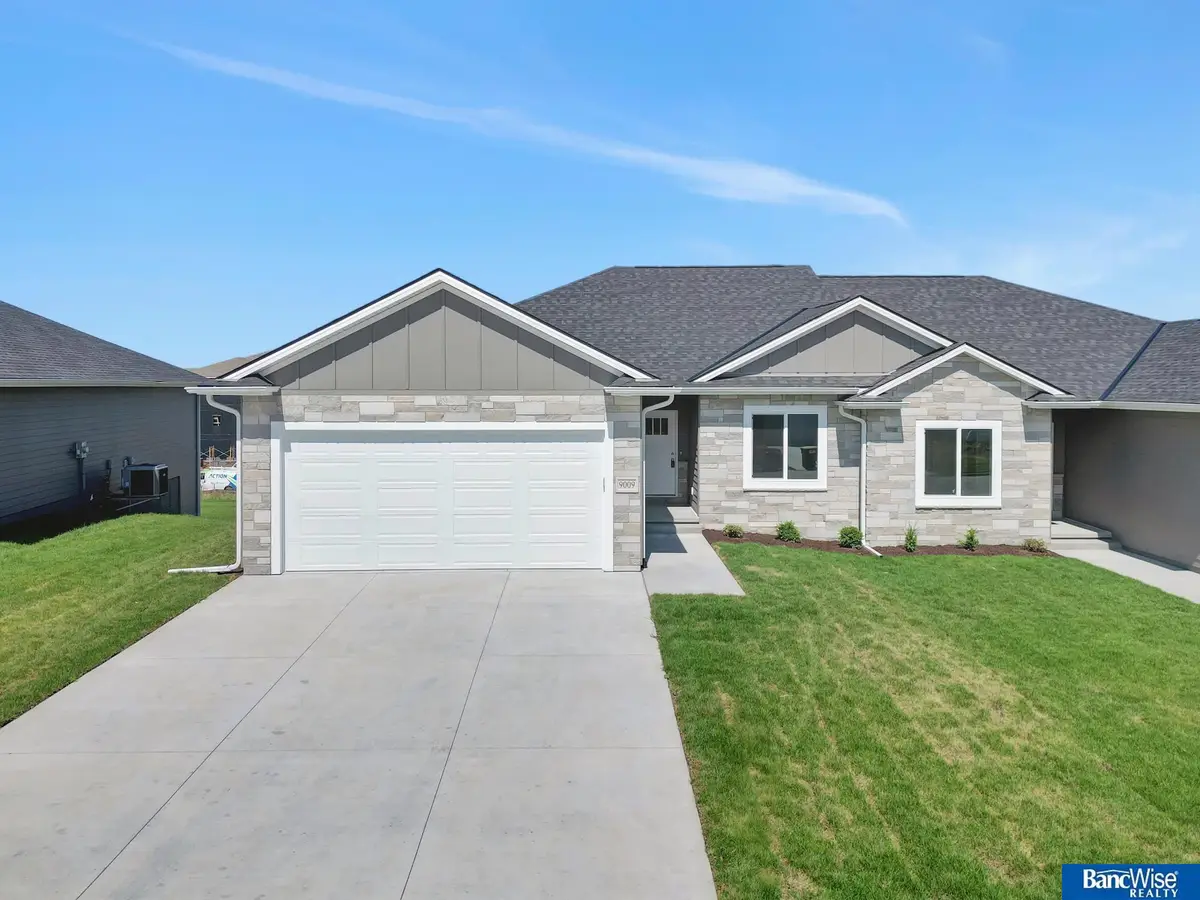
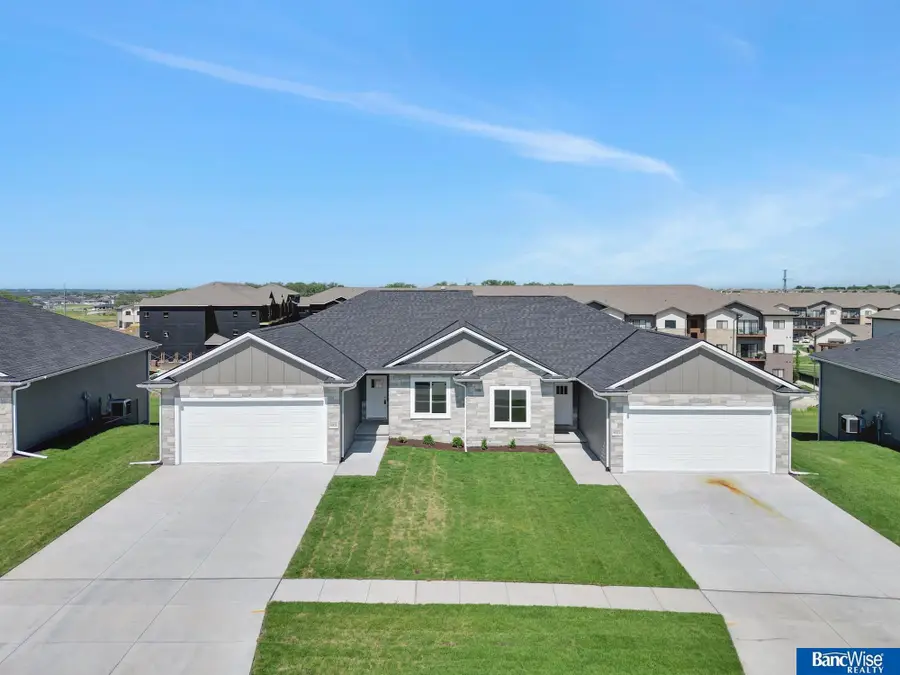
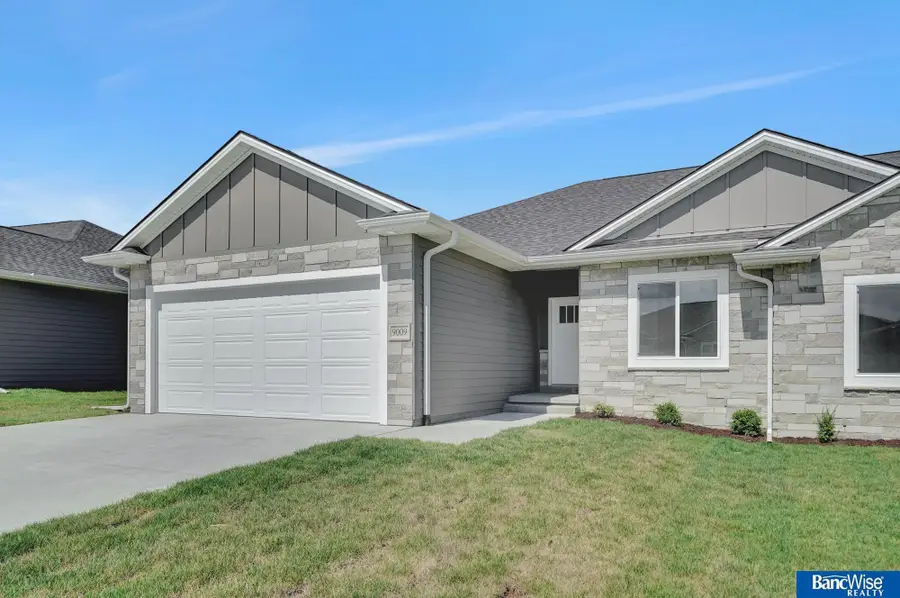
9001 S 42nd Street,Lincoln, NE 68516
$455,000
- 4 Beds
- 3 Baths
- 1,348 sq. ft.
- Townhouse
- Active
Listed by:laura karl
Office:bancwise realty
MLS#:22506756
Source:NE_OABR
Price summary
- Price:$455,000
- Price per sq. ft.:$337.54
- Monthly HOA dues:$150
About this home
Welcome to the beautiful Wilderness Heights Development, just south of 40th & Yankee Hill Rd. This 4 bed, 3 bath townhome impresses with its tall ceiling heights, rear covered deck, large backyard & 2,111 total finished sqft. A custom kitchen showcases stainless steel appliances, pantry, quartz countertops, & tile backsplash. The primary suite features a large bedroom, dual sinks, linen & walk-in closets. Also located on the main floor is a second bed & bath, drop zone area off of the 2-stall garage, & designated laundry room with washer and dryer included. The basement includes 2 additional bedrooms, 1 full bath, family room, & large storage room. Maintenance free exterior with cement board siding, natural stone, & composite decking. Monthly HOA dues cover lawn care, snow removal, & trash. Fences are allowed. Investors are welcome! We have four units listed for sale that are currently leased and would be instant rental income (9009 -9001 S 42nd St, 8931-8921 S 42nd St).
Contact an agent
Home facts
- Year built:2024
- Listing Id #:22506756
- Added:148 day(s) ago
- Updated:August 10, 2025 at 02:32 PM
Rooms and interior
- Bedrooms:4
- Total bathrooms:3
- Living area:1,348 sq. ft.
Heating and cooling
- Cooling:Central Air
- Heating:Electric, Heat Pump
Structure and exterior
- Year built:2024
- Building area:1,348 sq. ft.
- Lot area:0.17 Acres
Schools
- High school:Standing Bear
- Middle school:Moore
- Elementary school:Cavett
Utilities
- Water:Public
Finances and disclosures
- Price:$455,000
- Price per sq. ft.:$337.54
- Tax amount:$2,833 (2024)
New listings near 9001 S 42nd Street
- New
 $290,000Active4 beds 3 baths1,820 sq. ft.
$290,000Active4 beds 3 baths1,820 sq. ft.8669 Lexington Avenue, Lincoln, NE 68505
MLS# 22523064Listed by: CENTURY SALES & MANAGEMENT LLC - New
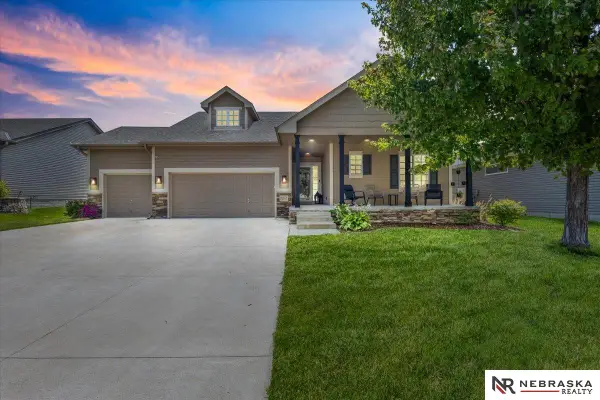 $465,000Active5 beds 3 baths2,555 sq. ft.
$465,000Active5 beds 3 baths2,555 sq. ft.9221 Eagleton Lane, Lincoln, NE 68505
MLS# 22523065Listed by: NEBRASKA REALTY - New
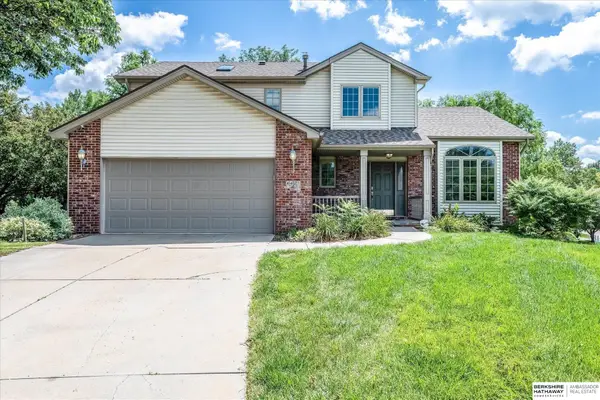 $397,700Active4 beds 3 baths2,294 sq. ft.
$397,700Active4 beds 3 baths2,294 sq. ft.4421 Serra Place, Lincoln, NE 68516
MLS# 22523054Listed by: BHHS AMBASSADOR REAL ESTATE - New
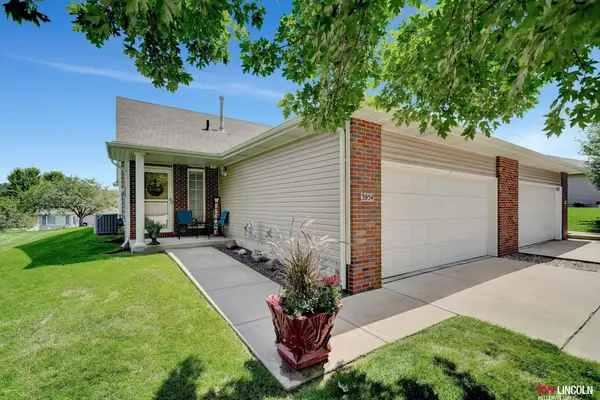 $240,000Active2 beds 2 baths1,200 sq. ft.
$240,000Active2 beds 2 baths1,200 sq. ft.3954 N 18 Street, Lincoln, NE 68521
MLS# 22523025Listed by: KELLER WILLIAMS LINCOLN - New
 $329,000Active2 beds 4 baths2,000 sq. ft.
$329,000Active2 beds 4 baths2,000 sq. ft.7101 South Street #1, Lincoln, NE 68506
MLS# 22523042Listed by: BANCWISE REALTY 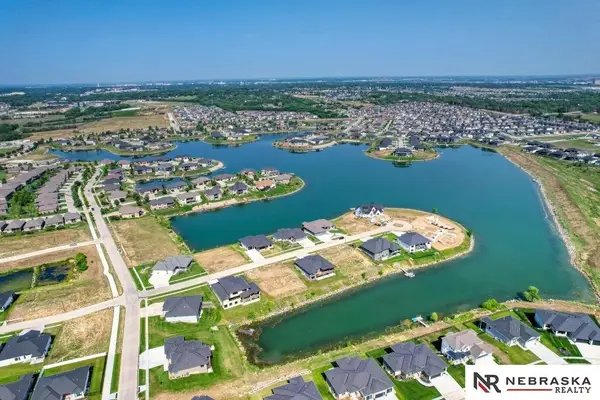 $329,999Pending2 beds 3 baths1,757 sq. ft.
$329,999Pending2 beds 3 baths1,757 sq. ft.10337 Wayborough Lane, Lincoln, NE 68527
MLS# 22523019Listed by: NEBRASKA REALTY- New
 $349,000Active3 beds 2 baths2,038 sq. ft.
$349,000Active3 beds 2 baths2,038 sq. ft.7341 Skyhawk Circle, Lincoln, NE 68506
MLS# 22523010Listed by: NP DODGE RE SALES INC LINCOLN - Open Sun, 4 to 5pmNew
 $535,000Active3 beds 3 baths2,453 sq. ft.
$535,000Active3 beds 3 baths2,453 sq. ft.3648 S Folsom Street, Lincoln, NE 68522
MLS# 22522509Listed by: HOME REAL ESTATE - New
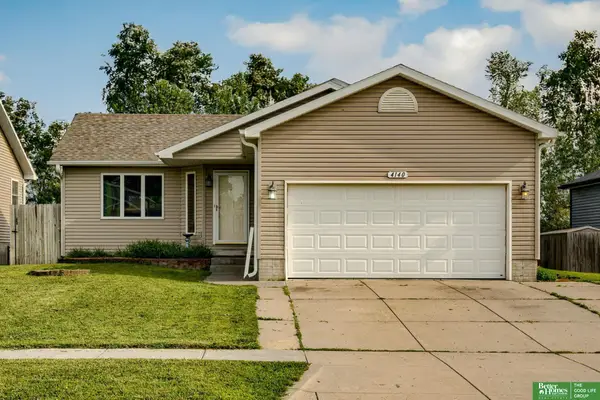 $310,000Active3 beds 2 baths1,734 sq. ft.
$310,000Active3 beds 2 baths1,734 sq. ft.4140 W Huntington Avenue, Lincoln, NE 68524
MLS# 22522948Listed by: BETTER HOMES AND GARDENS R.E. - New
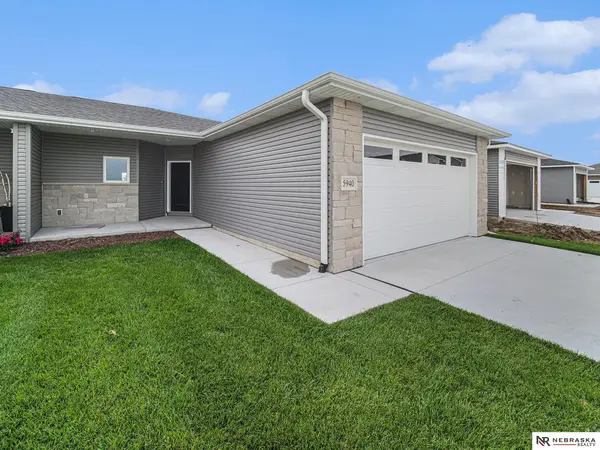 $424,900Active4 beds 3 baths2,366 sq. ft.
$424,900Active4 beds 3 baths2,366 sq. ft.5940 Loxton Street, Lincoln, NE 68526
MLS# 22522949Listed by: NEBRASKA REALTY
