9180 Hillcrest Trail, Lincoln, NE 68520
Local realty services provided by:Better Homes and Gardens Real Estate The Good Life Group
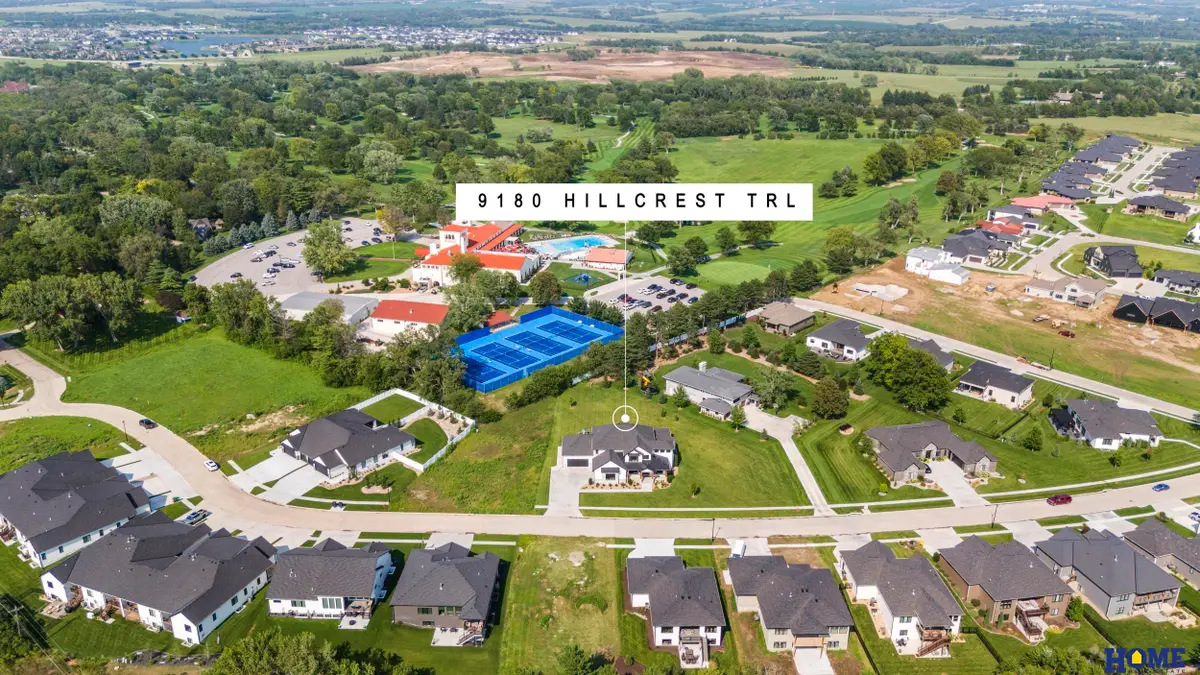
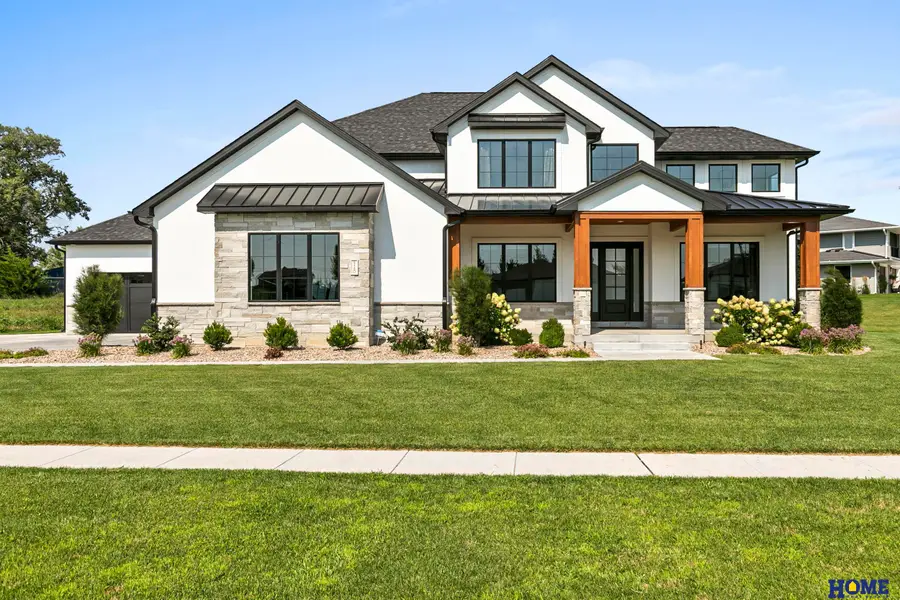
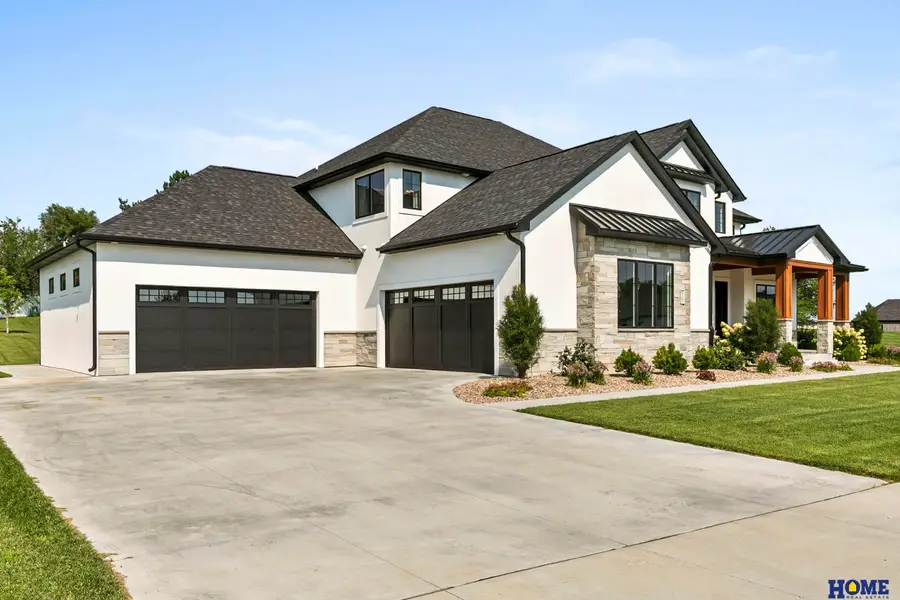
9180 Hillcrest Trail,Lincoln, NE 68520
$1,425,000
- 5 Beds
- 7 Baths
- 6,911 sq. ft.
- Single family
- Pending
Listed by:abby burmeister
Office:home real estate
MLS#:22522304
Source:NE_OABR
Price summary
- Price:$1,425,000
- Price per sq. ft.:$206.19
- Monthly HOA dues:$30
About this home
Nestled on nearly ¾ acre in the desirable Hillcrest Country Club neighborhood, this stunning 1.5-story home blends luxury and functionality. The heart of the home is a spacious, light-filled kitchen and living area with soaring ceilings—ideal for both everyday living and entertaining. The chef’s kitchen impresses with a 6-burner Wolf gas range, oversized island, walk-in pantry, and a pass-through window to the outdoor kitchen. The main-level primary suite offers a spa-like ensuite with heated floors. Upstairs, a loft overlooks the great room and connects to three bedrooms, including a Jack & Jill bath and a flexible lounge or playroom area. The finished basement includes a large family room, fitness space, bedroom, 3/4 bath, and room for a 6th bedroom. A 4-stall garage features an EV charging station and a pull-through bay to the backyard. Outdoor living is elevated with a built-in grill, open patio, and covered area with retractable screens.
Contact an agent
Home facts
- Year built:2021
- Listing Id #:22522304
- Added:7 day(s) ago
- Updated:August 14, 2025 at 12:01 AM
Rooms and interior
- Bedrooms:5
- Total bathrooms:7
- Full bathrooms:3
- Half bathrooms:2
- Living area:6,911 sq. ft.
Heating and cooling
- Cooling:Central Air
- Heating:Electric, Forced Air
Structure and exterior
- Roof:Composition
- Year built:2021
- Building area:6,911 sq. ft.
- Lot area:0.75 Acres
Schools
- High school:Lincoln East
- Middle school:Lux
- Elementary school:Pyrtle
Utilities
- Water:Public
- Sewer:Public Sewer
Finances and disclosures
- Price:$1,425,000
- Price per sq. ft.:$206.19
- Tax amount:$16,752 (2024)
New listings near 9180 Hillcrest Trail
- New
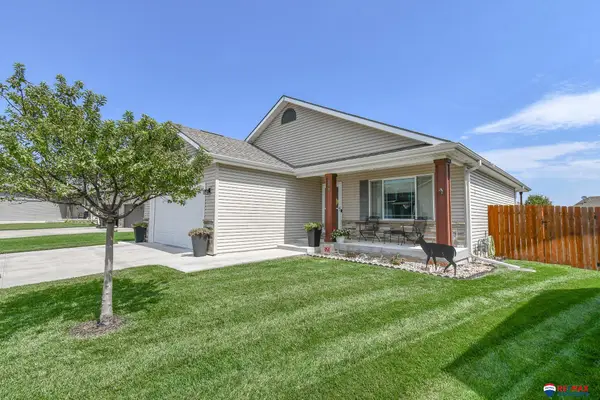 $399,900Active4 beds 3 baths2,536 sq. ft.
$399,900Active4 beds 3 baths2,536 sq. ft.6822 Mimosa Lane, Lincoln, NE 68521
MLS# 22523087Listed by: RE/MAX CONCEPTS - New
 $290,000Active4 beds 3 baths1,820 sq. ft.
$290,000Active4 beds 3 baths1,820 sq. ft.8669 Lexington Avenue, Lincoln, NE 68505
MLS# 22523064Listed by: CENTURY SALES & MANAGEMENT LLC - New
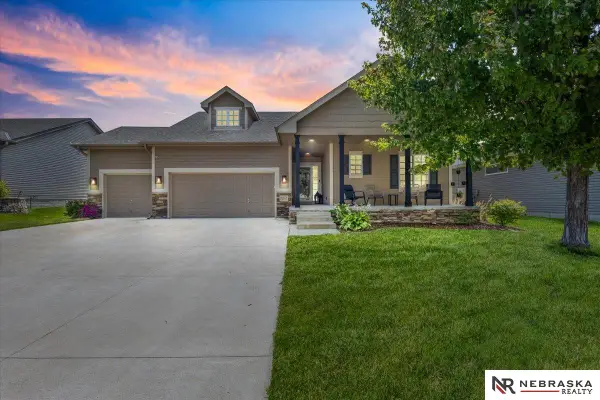 $465,000Active5 beds 3 baths2,555 sq. ft.
$465,000Active5 beds 3 baths2,555 sq. ft.9221 Eagleton Lane, Lincoln, NE 68505
MLS# 22523065Listed by: NEBRASKA REALTY - New
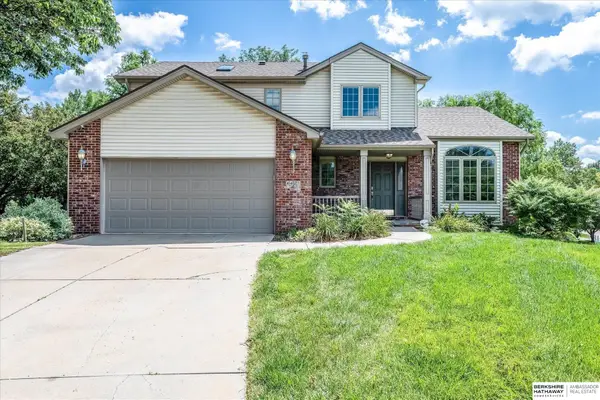 $397,700Active4 beds 3 baths2,294 sq. ft.
$397,700Active4 beds 3 baths2,294 sq. ft.4421 Serra Place, Lincoln, NE 68516
MLS# 22523054Listed by: BHHS AMBASSADOR REAL ESTATE - New
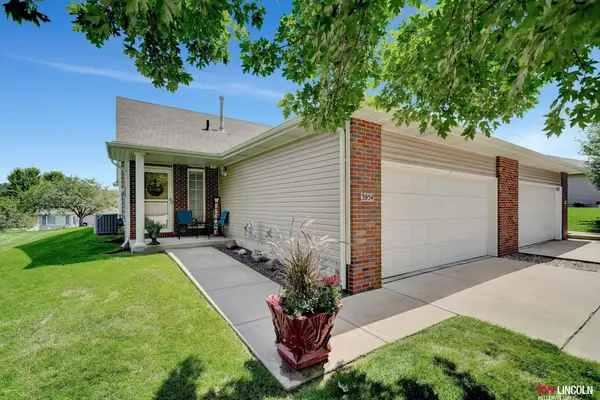 $240,000Active2 beds 2 baths1,200 sq. ft.
$240,000Active2 beds 2 baths1,200 sq. ft.3954 N 18 Street, Lincoln, NE 68521
MLS# 22523025Listed by: KELLER WILLIAMS LINCOLN - New
 $329,000Active2 beds 4 baths2,000 sq. ft.
$329,000Active2 beds 4 baths2,000 sq. ft.7101 South Street #1, Lincoln, NE 68506
MLS# 22523042Listed by: BANCWISE REALTY 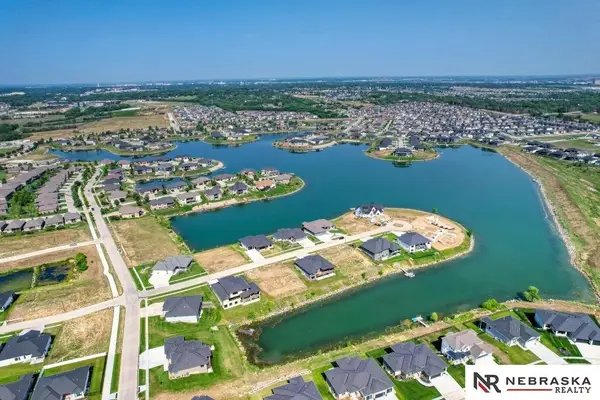 $329,999Pending2 beds 3 baths1,757 sq. ft.
$329,999Pending2 beds 3 baths1,757 sq. ft.10337 Wayborough Lane, Lincoln, NE 68527
MLS# 22523019Listed by: NEBRASKA REALTY- New
 $349,000Active3 beds 2 baths2,038 sq. ft.
$349,000Active3 beds 2 baths2,038 sq. ft.7341 Skyhawk Circle, Lincoln, NE 68506
MLS# 22523010Listed by: NP DODGE RE SALES INC LINCOLN - Open Sun, 4 to 5pmNew
 $535,000Active3 beds 3 baths2,453 sq. ft.
$535,000Active3 beds 3 baths2,453 sq. ft.3648 S Folsom Street, Lincoln, NE 68522
MLS# 22522509Listed by: HOME REAL ESTATE - New
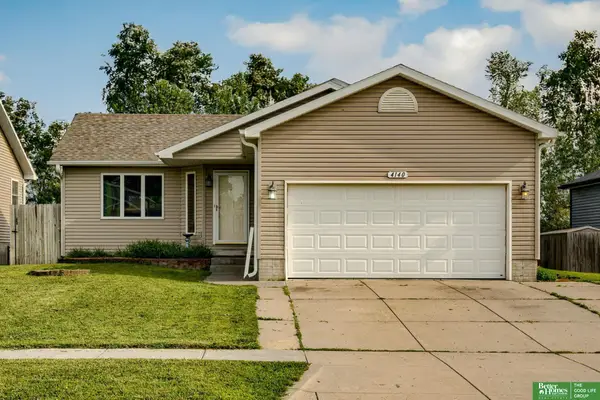 $310,000Active3 beds 2 baths1,734 sq. ft.
$310,000Active3 beds 2 baths1,734 sq. ft.4140 W Huntington Avenue, Lincoln, NE 68524
MLS# 22522948Listed by: BETTER HOMES AND GARDENS R.E.
