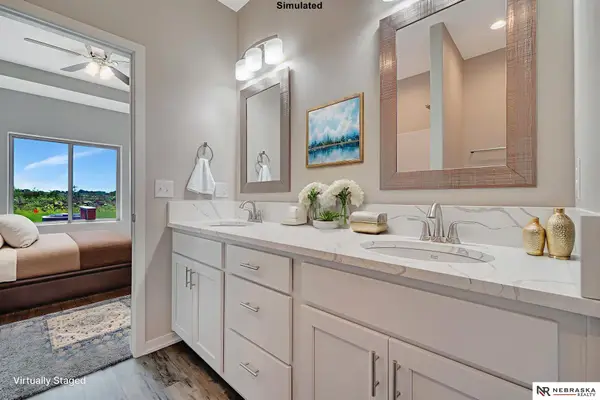9200 Marbella Drive, Lincoln, NE 68520
Local realty services provided by:Better Homes and Gardens Real Estate The Good Life Group
9200 Marbella Drive,Lincoln, NE 68520
$975,000
- 4 Beds
- 3 Baths
- 3,115 sq. ft.
- Single family
- Active
Upcoming open houses
- Sat, Sep 2710:30 pm - 11:30 pm
Listed by:jessica southwick
Office:woods bros realty
MLS#:22426850
Source:NE_OABR
Price summary
- Price:$975,000
- Price per sq. ft.:$313
- Monthly HOA dues:$155
About this home
Fall in love with this stunning walkout ranch home by True North Custom Homes Inc. which sits on a beautiful, tree lined lot. This 4 bed, 3 bath home has over 3100 square feet of exquisite design, quality and finishes. The main level features an open floor plan showcasing 11' ceilings, fireplace and kitchen with an incredible walk-in pantry. You'll love the spa-like primary suite with walk-in shower, heated tile floors, generous walk-in closet and laundry area. The lower level offers a spacious living area with wet bar as well as 2 additional bedrooms and full bath. You will be blown away by the high end finishes throughout and the abundance of windows providing natural light. Spend time outdoors on the oversized deck or patio entertaining family and friends while enjoying easy living with the lawn care and snow removal included in the HOA. Schedule your private showing today!
Contact an agent
Home facts
- Year built:2024
- Listing ID #:22426850
- Added:342 day(s) ago
- Updated:September 25, 2025 at 06:01 PM
Rooms and interior
- Bedrooms:4
- Total bathrooms:3
- Full bathrooms:1
- Living area:3,115 sq. ft.
Heating and cooling
- Cooling:Central Air
- Heating:Forced Air
Structure and exterior
- Year built:2024
- Building area:3,115 sq. ft.
- Lot area:0.19 Acres
Schools
- High school:Lincoln East
- Middle school:Lux
- Elementary school:Pyrtle
Utilities
- Water:Public
- Sewer:Public Sewer
Finances and disclosures
- Price:$975,000
- Price per sq. ft.:$313
- Tax amount:$1,833 (2024)
New listings near 9200 Marbella Drive
- Open Sun, 1 to 3pmNew
 $535,000Active5 beds 3 baths2,813 sq. ft.
$535,000Active5 beds 3 baths2,813 sq. ft.3045 N 95th Street, Lincoln, NE 68507
MLS# 22526965Listed by: NEBRASKA REALTY - New
 $225,000Active3 beds 2 baths1,786 sq. ft.
$225,000Active3 beds 2 baths1,786 sq. ft.1415 Lancaster Lane, Lincoln, NE 68505
MLS# 22527473Listed by: MERAKI REALTY GROUP - New
 $410,000Active3 beds 2 baths2,399 sq. ft.
$410,000Active3 beds 2 baths2,399 sq. ft.2702 Bradfield Drive, Lincoln, NE 68502
MLS# 22527478Listed by: BANCWISE REALTY - New
 $330,000Active3 beds 2 baths1,794 sq. ft.
$330,000Active3 beds 2 baths1,794 sq. ft.6141 S 48th Street, Lincoln, NE 68516
MLS# 22527480Listed by: COLDWELL BANKER NHS R E - New
 $240,000Active3 beds 2 baths1,480 sq. ft.
$240,000Active3 beds 2 baths1,480 sq. ft.836 W Leon Street W, Lincoln, NE 68521
MLS# 22516954Listed by: NEBRASKA REALTY - Open Sun, 12:30 to 1:30pmNew
 $225,000Active3 beds 2 baths1,378 sq. ft.
$225,000Active3 beds 2 baths1,378 sq. ft.2045 South Street, Lincoln, NE 68502
MLS# 22527457Listed by: KELLER WILLIAMS LINCOLN - New
 $325,000Active3 beds 3 baths2,096 sq. ft.
$325,000Active3 beds 3 baths2,096 sq. ft.1830 Meadow Lark Circle, Lincoln, NE 68521
MLS# 22527461Listed by: NEBRASKA REALTY - New
 $1,049,000Active4 beds 5 baths4,553 sq. ft.
$1,049,000Active4 beds 5 baths4,553 sq. ft.9201 Wildfire Road, Lincoln, NE 68512
MLS# 22527426Listed by: NEBRASKA REALTY - New
 $219,000Active3 beds 1 baths1,312 sq. ft.
$219,000Active3 beds 1 baths1,312 sq. ft.6627 Morrill Avenue, Lincoln, NE 68507
MLS# 22527428Listed by: HOME REAL ESTATE - Open Sun, 1 to 2:30pmNew
 $319,999Active2 beds 3 baths1,757 sq. ft.
$319,999Active2 beds 3 baths1,757 sq. ft.6958 Claystone Drive, Lincoln, NE 68521
MLS# 22527444Listed by: NEBRASKA REALTY
