9422 S 87th Street, Lincoln, NE 68526
Local realty services provided by:Better Homes and Gardens Real Estate The Good Life Group
9422 S 87th Street,Lincoln, NE 68526
$599,900
- 4 Beds
- 3 Baths
- 2,952 sq. ft.
- Townhouse
- Active
Upcoming open houses
- Sun, Sep 2801:00 pm - 02:30 pm
Listed by:kimberly rempel
Office:home real estate
MLS#:22517989
Source:NE_OABR
Price summary
- Price:$599,900
- Price per sq. ft.:$203.22
About this home
Welcome to Jensen View Estates and your opportunity to experience luxury living! This mindfully designed zero entry townhome boasts 9’ ceilings, a chef’s kitchen with Quartz countertops, large center island, pantry and dropzone. Gather in the spacious living room by the stone fireplace or on the covered patio. The primary bedroom features an en suite with dual vanities, sophisticated tiled shower and walk-in closet. The main floor also features laundry, an additional bedroom which can also be used as a den/library or craft room. Enjoy gatherings with friends and family in the fully finished lower level boasting a large recreation room with wet bar; and two additional bedrooms and full bathroom. Attention to detail and expert craftsmanship is evident throughout this stately designed townhome. Call today for more details and selection choices.
Contact an agent
Home facts
- Year built:2025
- Listing ID #:22517989
- Added:86 day(s) ago
- Updated:September 25, 2025 at 04:38 PM
Rooms and interior
- Bedrooms:4
- Total bathrooms:3
- Full bathrooms:3
- Living area:2,952 sq. ft.
Heating and cooling
- Cooling:Central Air, Heat Pump
- Heating:Electric, Forced Air, Heat Pump
Structure and exterior
- Roof:Composition
- Year built:2025
- Building area:2,952 sq. ft.
- Lot area:0.15 Acres
Schools
- High school:Standing Bear
- Middle school:Moore
- Elementary school:Maxey
Utilities
- Water:Public
- Sewer:Public Sewer
Finances and disclosures
- Price:$599,900
- Price per sq. ft.:$203.22
New listings near 9422 S 87th Street
- New
 $240,000Active3 beds 2 baths1,480 sq. ft.
$240,000Active3 beds 2 baths1,480 sq. ft.836 W Leon Street W, Lincoln, NE 68521
MLS# 22516954Listed by: NEBRASKA REALTY - New
 $225,000Active3 beds 2 baths1,378 sq. ft.
$225,000Active3 beds 2 baths1,378 sq. ft.2045 South Street, Lincoln, NE 68502
MLS# 22527457Listed by: KELLER WILLIAMS LINCOLN - New
 $325,000Active3 beds 3 baths2,096 sq. ft.
$325,000Active3 beds 3 baths2,096 sq. ft.1830 Meadow Lark Circle, Lincoln, NE 68521
MLS# 22527461Listed by: NEBRASKA REALTY - New
 $1,049,000Active4 beds 5 baths4,553 sq. ft.
$1,049,000Active4 beds 5 baths4,553 sq. ft.9201 Wildfire Road, Lincoln, NE 68512
MLS# 22527426Listed by: NEBRASKA REALTY - New
 $219,000Active3 beds 1 baths1,312 sq. ft.
$219,000Active3 beds 1 baths1,312 sq. ft.6627 Morrill Avenue, Lincoln, NE 68507
MLS# 22527428Listed by: HOME REAL ESTATE - New
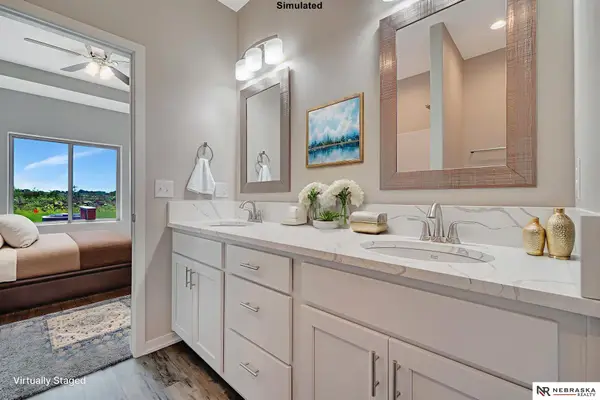 $319,999Active2 beds 3 baths1,757 sq. ft.
$319,999Active2 beds 3 baths1,757 sq. ft.6958 Claystone Drive, Lincoln, NE 68521
MLS# 22527444Listed by: NEBRASKA REALTY - Open Sun, 1 to 2pmNew
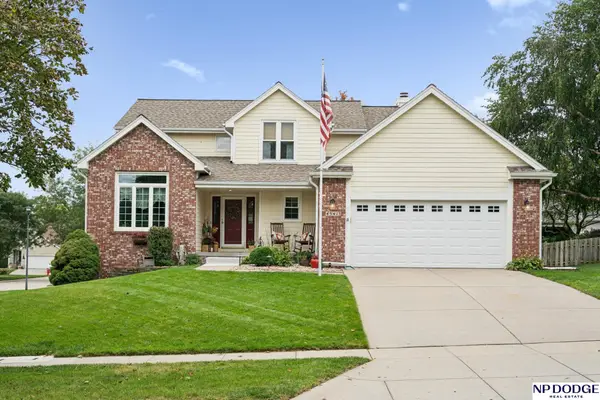 $473,500Active4 beds 4 baths3,097 sq. ft.
$473,500Active4 beds 4 baths3,097 sq. ft.4541 Eagle Ridge Road, Lincoln, NE 68516
MLS# 22527404Listed by: NP DODGE RE SALES INC LINCOLN - New
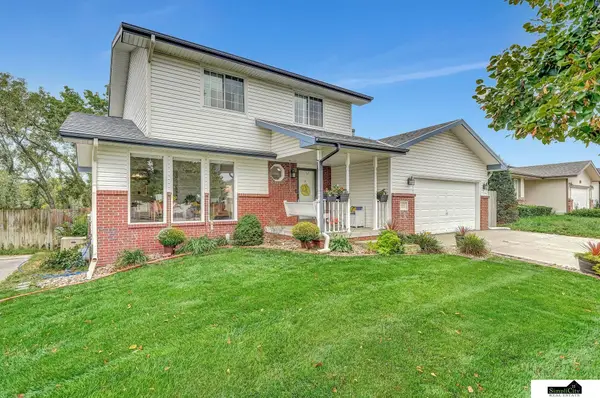 $369,500Active3 beds 4 baths2,710 sq. ft.
$369,500Active3 beds 4 baths2,710 sq. ft.1537 Hilltop Road, Lincoln, NE 68521
MLS# 22527406Listed by: SIMPLICITY REAL ESTATE - New
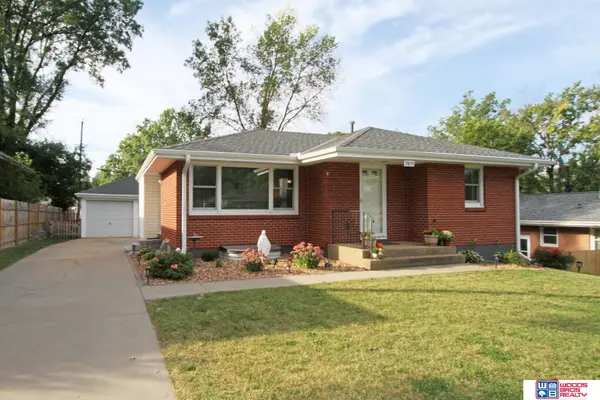 $254,500Active3 beds 2 baths1,530 sq. ft.
$254,500Active3 beds 2 baths1,530 sq. ft.7611 Fairfax Avenue, Lincoln, NE 68505
MLS# 22527411Listed by: WOODS BROS REALTY - New
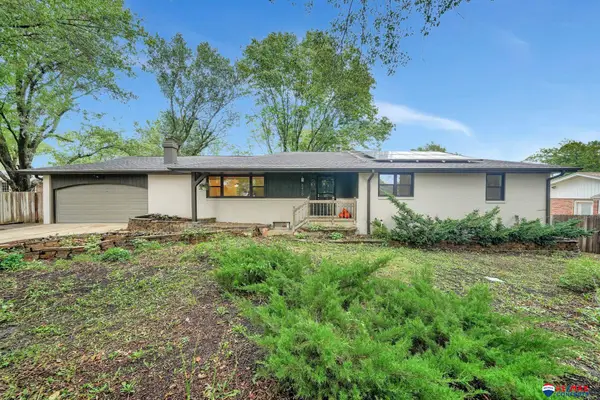 $493,000Active4 beds 3 baths3,457 sq. ft.
$493,000Active4 beds 3 baths3,457 sq. ft.8420 Navajo Trail, Lincoln, NE 68520
MLS# 22527413Listed by: RE/MAX CONCEPTS
