9429 Hillcrest Trail, Lincoln, NE 68520
Local realty services provided by:Better Homes and Gardens Real Estate The Good Life Group
9429 Hillcrest Trail,Lincoln, NE 68520
$1,200,000
- 4 Beds
- 4 Baths
- 4,260 sq. ft.
- Single family
- Active
Listed by: nelda hunt
Office: home real estate
MLS#:22321488
Source:NE_OABR
Price summary
- Price:$1,200,000
- Price per sq. ft.:$281.69
- Monthly HOA dues:$30
About this home
Hillcrest Country Club is the sitting for this exquisite new plan. Large gently sloping lot allows for no steps to a stunning outdoor entertaining area as a focal point of this Palm Springs inspired plan. 12' ceilings in the open great room, dining and kitchen. 10' ceilings in rest of 1st floor. Features: simple elegant lines, contemporary cabinetry, stunning fireplace wall and oversized Anderson windows. 1st floor primary suit w/ patio doors to the outdoor covered patio. 2nd guest bedroom or office w/ private bath, generous dining area with full wall buffet w/ more cabinetry and wet bar. A front courtyard adds more elegance.Lower level with full bar AND cooled wine cellar 14x5. 2 more bdrms w/ daylight windows, bath, area off the large family room for your imagination (exercise, game area, theater). 3+garage offers extra space. Plus 2nd fireplace. Osborn Homes will not disappoint the discriminating buyer looking for innovation, quality and sophisticated casual elegance.
Contact an agent
Home facts
- Year built:2023
- Listing ID #:22321488
- Added:854 day(s) ago
- Updated:November 22, 2023 at 07:00 PM
Rooms and interior
- Bedrooms:4
- Total bathrooms:4
- Living area:4,260 sq. ft.
Heating and cooling
- Cooling:Central Air
- Heating:Forced Air, Gas
Structure and exterior
- Roof:Composition
- Year built:2023
- Building area:4,260 sq. ft.
- Lot area:0.5 Acres
Schools
- High school:Lincoln East
- Middle school:Lux
- Elementary school:Pyrtle
Utilities
- Water:Public
- Sewer:Public Sewer
Finances and disclosures
- Price:$1,200,000
- Price per sq. ft.:$281.69
New listings near 9429 Hillcrest Trail
- Open Sun, 1 to 2:30pmNew
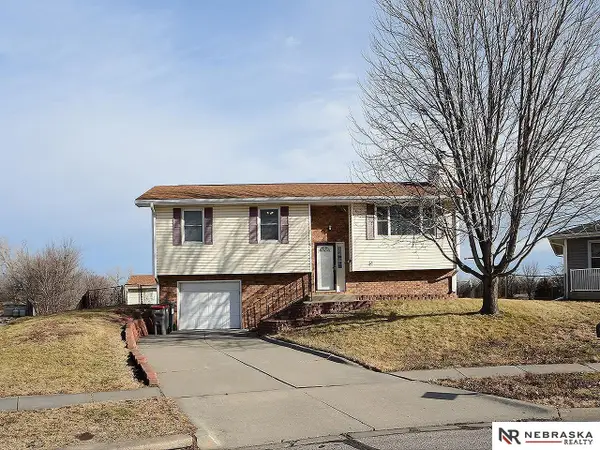 $252,700Active3 beds 2 baths1,544 sq. ft.
$252,700Active3 beds 2 baths1,544 sq. ft.1112 SW 10th Circle, Lincoln, NE 68522
MLS# 22601718Listed by: NEBRASKA REALTY - New
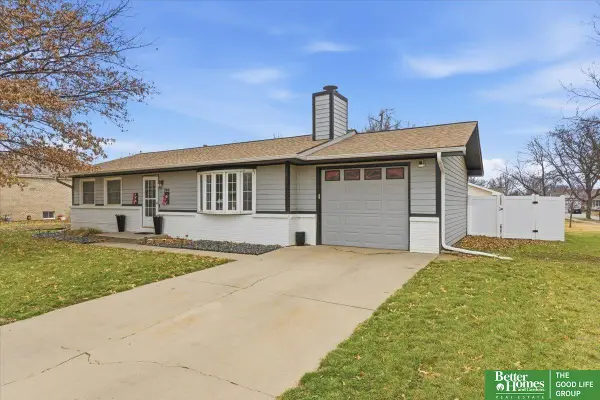 Listed by BHGRE$275,000Active3 beds 3 baths2,214 sq. ft.
Listed by BHGRE$275,000Active3 beds 3 baths2,214 sq. ft.700 W R Street, Lincoln, NE 68528
MLS# 22601720Listed by: BETTER HOMES AND GARDENS R.E. - New
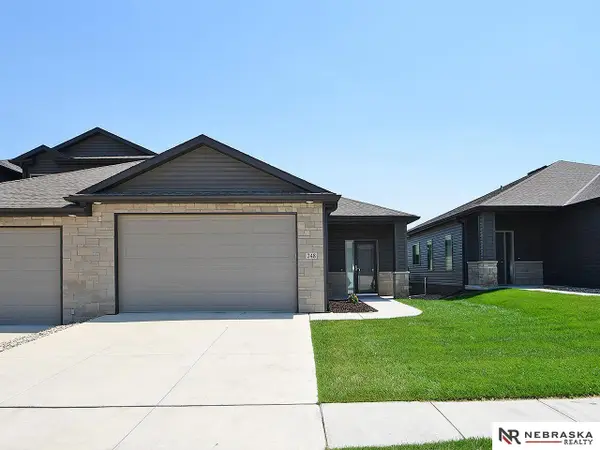 $379,900Active3 beds 3 baths2,260 sq. ft.
$379,900Active3 beds 3 baths2,260 sq. ft.248 Half Moon Drive, Lincoln, NE 68527
MLS# 22601725Listed by: NEBRASKA REALTY - New
 $405,000Active4 beds 3 baths2,202 sq. ft.
$405,000Active4 beds 3 baths2,202 sq. ft.2720 S 75th Street, Lincoln, NE 68506
MLS# 22601730Listed by: WOODS BROS REALTY - New
 $255,000Active-- beds -- baths
$255,000Active-- beds -- baths2611 A Street, Lincoln, NE 68502
MLS# 22601731Listed by: GIVING REALTY - New
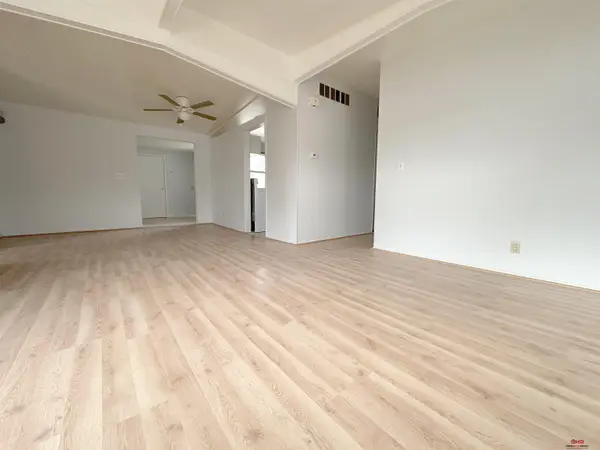 $207,000Active4 beds 3 baths1,386 sq. ft.
$207,000Active4 beds 3 baths1,386 sq. ft.4925 Colfax Avenue, Lincoln, NE 68504
MLS# 22601732Listed by: OMNIHOME REALTY - New
 $310,000Active3 beds 3 baths1,856 sq. ft.
$310,000Active3 beds 3 baths1,856 sq. ft.2241 Philadelphia Drive, Lincoln, NE 68521
MLS# 22601736Listed by: NEBRASKA REALTY - Open Sat, 1 to 2:30pmNew
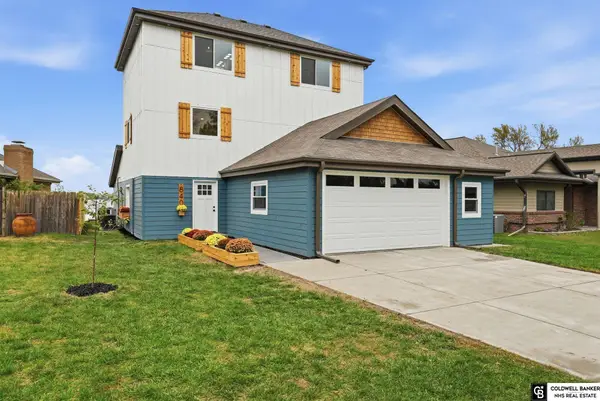 $849,000Active4 beds 3 baths2,467 sq. ft.
$849,000Active4 beds 3 baths2,467 sq. ft.840 Lakeshore Drive, Lincoln, NE 68528
MLS# 22601710Listed by: COLDWELL BANKER NHS R E - New
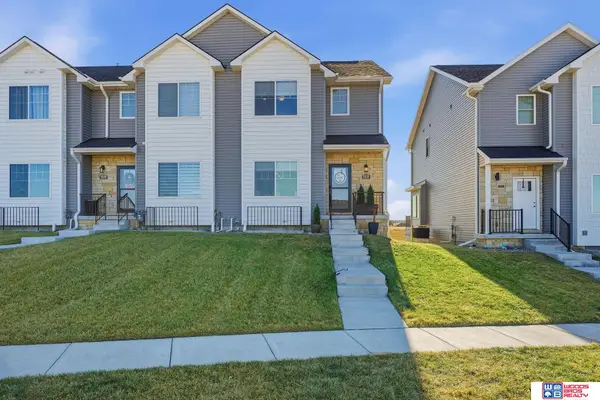 $359,000Active3 beds 4 baths1,982 sq. ft.
$359,000Active3 beds 4 baths1,982 sq. ft.9533 Duckhorn Drive, Lincoln, NE 68526
MLS# 22601711Listed by: WOODS BROS REALTY - Open Sat, 1 to 2pmNew
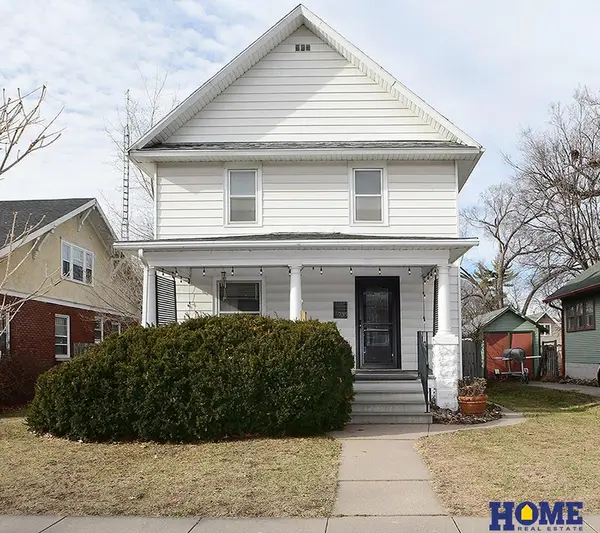 $220,000Active3 beds 2 baths1,398 sq. ft.
$220,000Active3 beds 2 baths1,398 sq. ft.735 S 29th Street, Lincoln, NE 68510
MLS# 22601713Listed by: HOME REAL ESTATE
