9430 Maricopa Drive, Lincoln, NE 68520
Local realty services provided by:Better Homes and Gardens Real Estate The Good Life Group
9430 Maricopa Drive,Lincoln, NE 68520
$1,950,000
- 5 Beds
- 4 Baths
- 5,093 sq. ft.
- Single family
- Active
Listed by:ben bleicher
Office:bhhs ambassador real estate
MLS#:22529287
Source:NE_OABR
Price summary
- Price:$1,950,000
- Price per sq. ft.:$382.88
- Monthly HOA dues:$55
About this home
Exquisite modern luxury meets timeless design in this 5,000+ Sq Ft, 5-bedroom, 4-bath, 1.5-story masterpiece with a 6 car heated garage & overlooking the prestigious Hillcrest Golf Course in Lincoln, NE. Perfectly positioned with no neighbors behind, this residence offers unmatched privacy and sweeping fairway views. A striking floating staircase anchors the open-concept layout, complemented by soaring ceilings, designer finishes, and abundant natural light. The chef’s kitchen features high-end appliances, custom cabinetry, and an expansive island ideal for entertaining. The upstairs game room opens to a spacious balcony capturing panoramic golf course vistas. This fully integrated smart home offers effortless control of cameras, lighting, and blinds from a switch, phone, or tablet. Multiple levels of refined entertainment spaces, including a serene back patio, create the ultimate blend of sophistication, comfort & innovation in one of Lincoln’s most desirable golf course communities.
Contact an agent
Home facts
- Year built:2021
- Listing ID #:22529287
- Added:5 day(s) ago
- Updated:October 19, 2025 at 10:10 AM
Rooms and interior
- Bedrooms:5
- Total bathrooms:4
- Full bathrooms:1
- Half bathrooms:1
- Living area:5,093 sq. ft.
Heating and cooling
- Cooling:Central Air
- Heating:Forced Air
Structure and exterior
- Year built:2021
- Building area:5,093 sq. ft.
- Lot area:0.32 Acres
Schools
- High school:Waverly
- Middle school:Waverly
- Elementary school:Hamlow
Utilities
- Water:Public
- Sewer:Public Sewer
Finances and disclosures
- Price:$1,950,000
- Price per sq. ft.:$382.88
- Tax amount:$13,451 (2024)
New listings near 9430 Maricopa Drive
- New
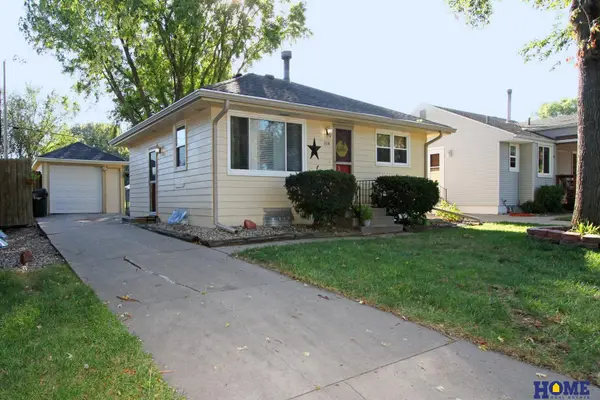 $220,000Active2 beds 1 baths1,347 sq. ft.
$220,000Active2 beds 1 baths1,347 sq. ft.1924 N 58th Street, Lincoln, NE 68505
MLS# 22529633Listed by: HOME REAL ESTATE - New
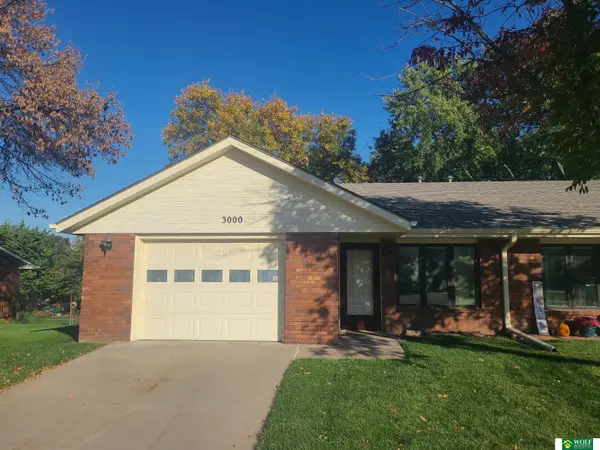 $230,000Active2 beds 1 baths995 sq. ft.
$230,000Active2 beds 1 baths995 sq. ft.3000 S 51st Street Court #9, Lincoln, NE 68506
MLS# 22530138Listed by: WOLF PROFESSIONAL REALTY, PC. - New
 $85,000Active0.22 Acres
$85,000Active0.22 Acres8800 S 46th Street, Lincoln, NE 68516
MLS# 22530104Listed by: SIMPLICITY REAL ESTATE - New
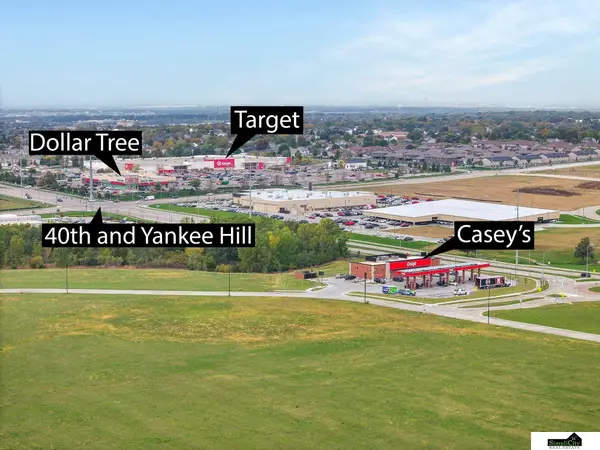 $85,000Active0.22 Acres
$85,000Active0.22 Acres8810 S 46th Street, Lincoln, NE 68516
MLS# 22530105Listed by: SIMPLICITY REAL ESTATE - New
 $85,000Active0.22 Acres
$85,000Active0.22 Acres8820 S 46th Street, Lincoln, NE 68516
MLS# 22530106Listed by: SIMPLICITY REAL ESTATE - New
 $85,000Active0.22 Acres
$85,000Active0.22 Acres8900 S 46th Street, Lincoln, NE 68516
MLS# 22530107Listed by: SIMPLICITY REAL ESTATE - New
 $85,000Active0.22 Acres
$85,000Active0.22 Acres8908 S 46th Street, Lincoln, NE 68516
MLS# 22530108Listed by: SIMPLICITY REAL ESTATE - New
 $85,000Active0.22 Acres
$85,000Active0.22 Acres8916 S 46th Street, Lincoln, NE 68516
MLS# 22530109Listed by: SIMPLICITY REAL ESTATE - New
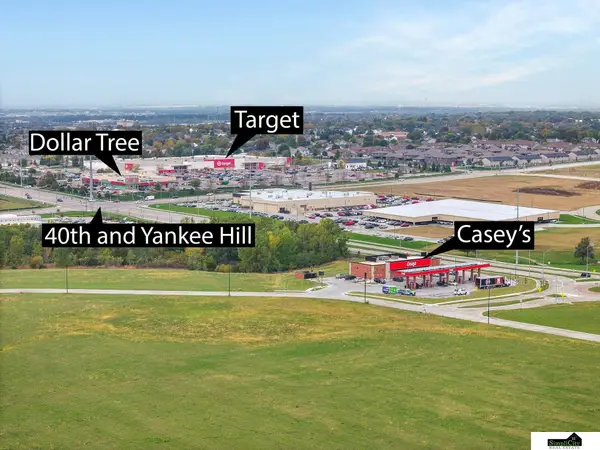 $90,000Active0.22 Acres
$90,000Active0.22 Acres4556 Kolder Avenue, Lincoln, NE 68516
MLS# 22530090Listed by: SIMPLICITY REAL ESTATE - New
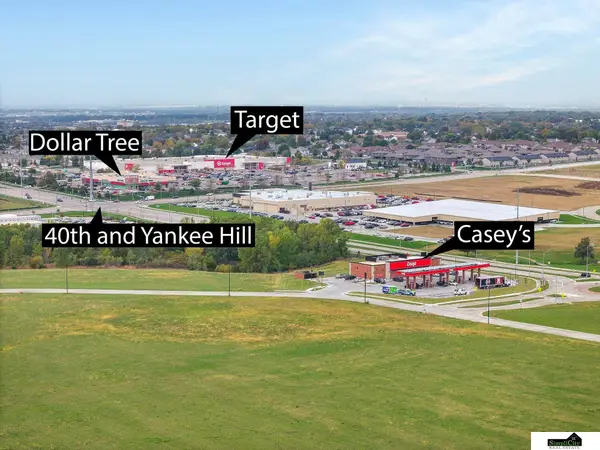 $90,000Active0.22 Acres
$90,000Active0.22 Acres4548 Kolder Avenue, Lincoln, NE 68516
MLS# 22530091Listed by: SIMPLICITY REAL ESTATE
