9500 Delano Drive, Lincoln, NE 68516
Local realty services provided by:Better Homes and Gardens Real Estate The Good Life Group
9500 Delano Drive,Lincoln, NE 68516
$569,000
- 5 Beds
- 3 Baths
- 2,850 sq. ft.
- Single family
- Active
Upcoming open houses
- Sun, Jan 1801:00 pm - 02:00 pm
Listed by: jim mccauley, karey s. mccauley
Office: remax concepts
MLS#:22532976
Source:NE_OABR
Price summary
- Price:$569,000
- Price per sq. ft.:$199.65
About this home
Beautiful new construction home by Timber Ridge Homes—move-in ready! Located in southeast Lincoln, this stunning 5-bedroom, 3-bathroom home offers a spacious 3-car garage and a welcoming covered porch. The open-concept floor plan is perfect for both entertaining and everyday living, with a seamless flow between the living, dining, and kitchen areas. You’ll love the modern finishes throughout, including solid-surface countertops in the kitchen and bathrooms, LVP flooring, a large walk-in pantry, and a fireplace in the daylight basement. The primary suite features a double-sink vanity, a beautiful tiled walk-in shower, and a huge walk-in closet that conveniently connects to the mud/laundry room. Outside, the yard is fully sodded, and the covered deck provides the perfect place to unwind and enjoy your surroundings. Every detail has been carefully crafted—this home truly has it all. You can move right in and start living the Timber Ridge Homes lifestyle today!
Contact an agent
Home facts
- Year built:2025
- Listing ID #:22532976
- Added:62 day(s) ago
- Updated:January 17, 2026 at 04:56 PM
Rooms and interior
- Bedrooms:5
- Total bathrooms:3
- Full bathrooms:2
- Living area:2,850 sq. ft.
Heating and cooling
- Cooling:Central Air
- Heating:Forced Air
Structure and exterior
- Year built:2025
- Building area:2,850 sq. ft.
- Lot area:0.19 Acres
Schools
- High school:Standing Bear
- Middle school:Moore
- Elementary school:Wysong
Utilities
- Water:Public
- Sewer:Public Sewer
Finances and disclosures
- Price:$569,000
- Price per sq. ft.:$199.65
- Tax amount:$1,195 (2024)
New listings near 9500 Delano Drive
- New
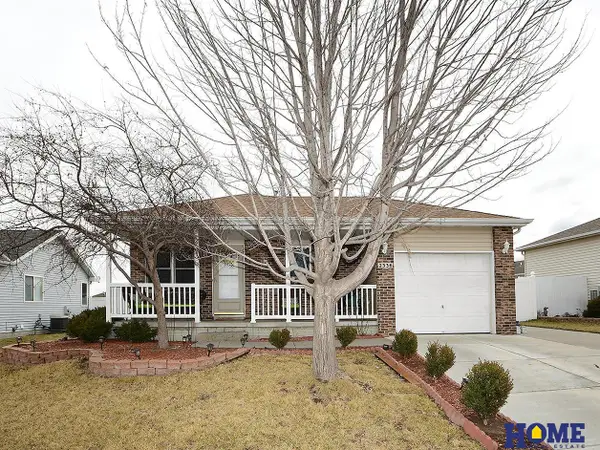 $335,000Active5 beds 2 baths1,938 sq. ft.
$335,000Active5 beds 2 baths1,938 sq. ft.2336 NW 46th Street, Lincoln, NE 68528
MLS# 22601680Listed by: HOME REAL ESTATE - New
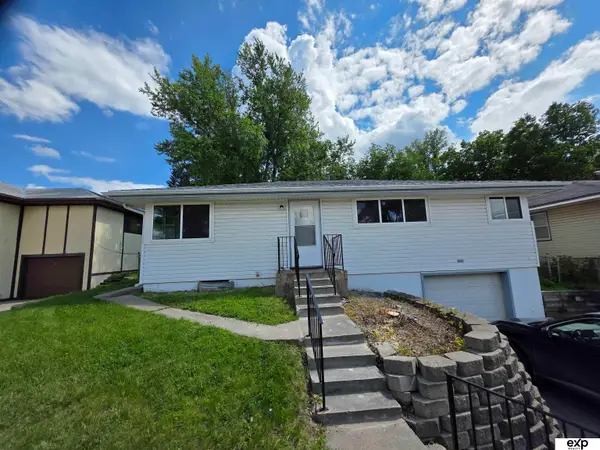 $230,000Active3 beds 2 baths1,150 sq. ft.
$230,000Active3 beds 2 baths1,150 sq. ft.5517 Pioneers Boulevard, Lincoln, NE 68516
MLS# 22601533Listed by: EXP REALTY LLC 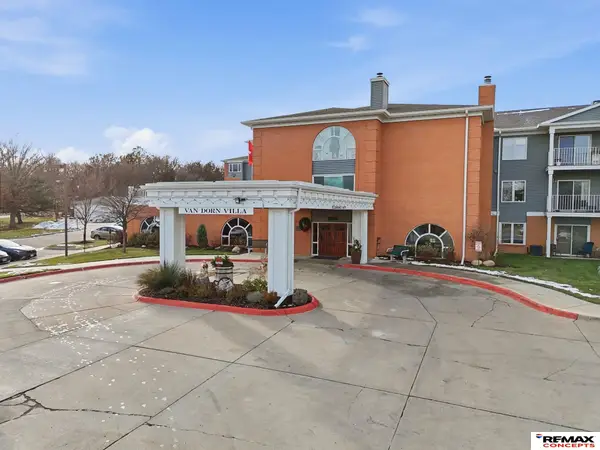 $139,000Active2 beds 1 baths935 sq. ft.
$139,000Active2 beds 1 baths935 sq. ft.3001 S 51st Street Court #263, Lincoln, NE 68506
MLS# 22534623Listed by: REMAX CONCEPTS- New
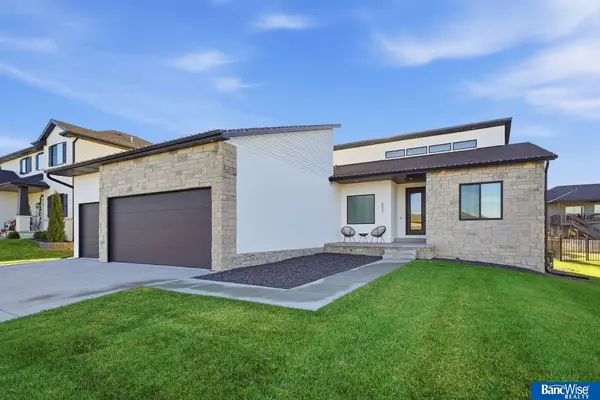 $625,000Active5 beds 3 baths3,192 sq. ft.
$625,000Active5 beds 3 baths3,192 sq. ft.6801 Monarch Drive, Lincoln, NE 68516
MLS# 22601786Listed by: BANCWISE REALTY - New
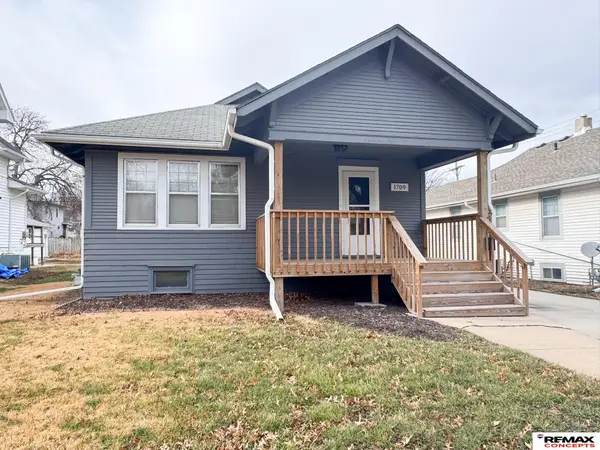 $219,500Active2 beds 2 baths1,513 sq. ft.
$219,500Active2 beds 2 baths1,513 sq. ft.1709 S 23rd Street, Lincoln, NE 68502
MLS# 22601797Listed by: REMAX CONCEPTS - Open Sun, 1 to 3pmNew
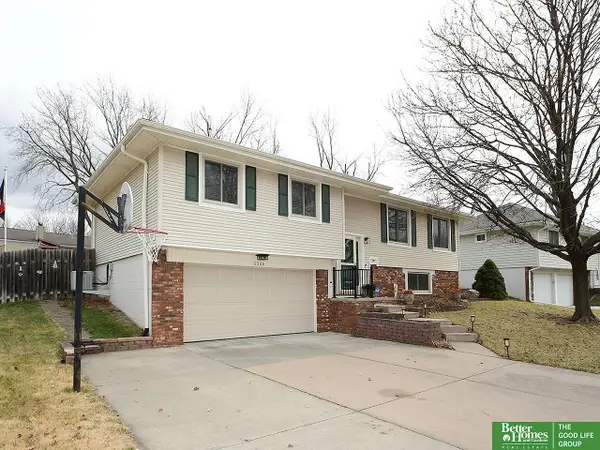 Listed by BHGRE$325,000Active3 beds 3 baths1,952 sq. ft.
Listed by BHGRE$325,000Active3 beds 3 baths1,952 sq. ft.6308 Briar Rosa Drive, Lincoln, NE 68516
MLS# 22601801Listed by: BETTER HOMES AND GARDENS R.E. - New
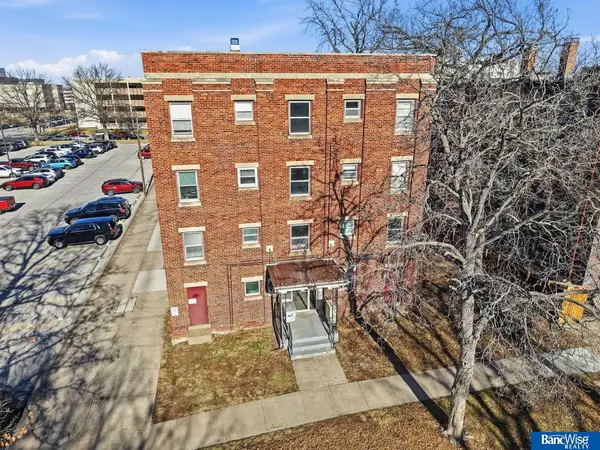 $89,900Active1 beds 1 baths500 sq. ft.
$89,900Active1 beds 1 baths500 sq. ft.1630 H Street #D5, Lincoln, NE 68508
MLS# 22601396Listed by: BANCWISE REALTY - New
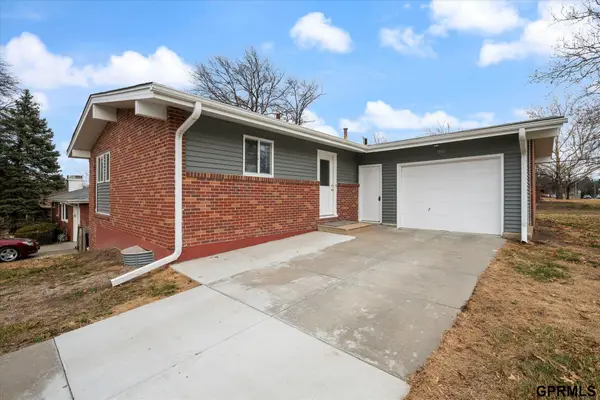 $274,900Active5 beds 2 baths1,975 sq. ft.
$274,900Active5 beds 2 baths1,975 sq. ft.800 Northborough Lane, Lincoln, NE 68505
MLS# 22601763Listed by: R.D. HINKLEY & ASSOCIATES - Open Sun, 1 to 2:30pmNew
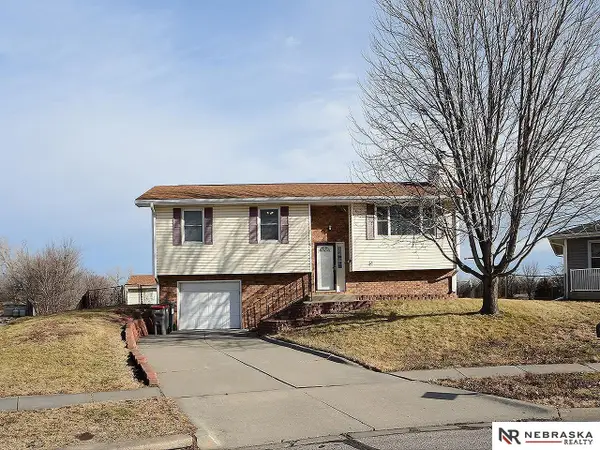 $252,700Active3 beds 2 baths1,544 sq. ft.
$252,700Active3 beds 2 baths1,544 sq. ft.1112 SW 10th Circle, Lincoln, NE 68522
MLS# 22601718Listed by: NEBRASKA REALTY - New
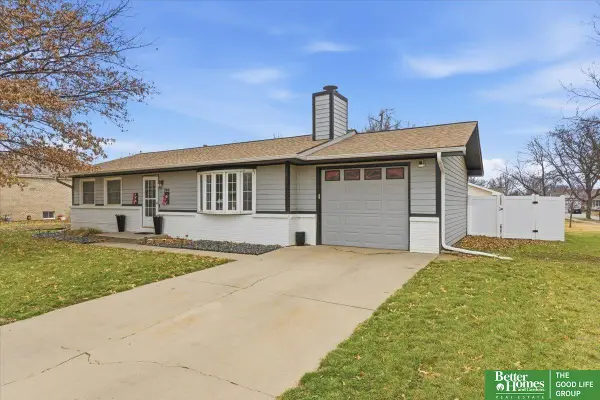 Listed by BHGRE$275,000Active3 beds 3 baths2,214 sq. ft.
Listed by BHGRE$275,000Active3 beds 3 baths2,214 sq. ft.700 W R Street, Lincoln, NE 68528
MLS# 22601720Listed by: BETTER HOMES AND GARDENS R.E.
