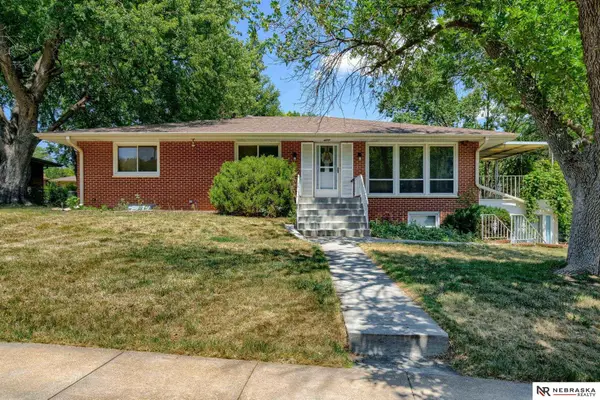9610 Raymond Road, Lincoln, NE 68517
Local realty services provided by:Better Homes and Gardens Real Estate The Good Life Group
9610 Raymond Road,Lincoln, NE 68517
$1,500,000
- 5 Beds
- 5 Baths
- - sq. ft.
- Single family
- Sold
Listed by:deena weatherwax
Office:nebraska realty
MLS#:22502336
Source:NE_OABR
Sorry, we are unable to map this address
Price summary
- Price:$1,500,000
About this home
Welcome to this custom built farmhouse inspired home that sits on nearly 20 acres overlooking the countryside just a short 10 miles north of Lincoln. The heart of the home features a large open kitchen and butlers pantry, vaulted ceilings with rustic beams and a cozy fireplace to gather around. Upstairs is 3 bedrooms, 2 baths, a lounging area and a study nook. One of these bedrooms has access to an attic space that could easily be converted into a more private living space. Downstairs is a large family/rec room, complete with wet bar and media/theater room. Outside, the views are breathtaking! The possibilities for this acreage are endless! The property has ample parking space and a 72x42 Cleary building that boasts an office, 1/2 bath, concrete floor, spray foam insulation and plenty of space to store cars, machinery, etc. This is not just a home but a lifestyle, a tranquil space to create lasting memories
Contact an agent
Home facts
- Year built:2021
- Listing ID #:22502336
- Added:245 day(s) ago
- Updated:September 29, 2025 at 08:52 PM
Rooms and interior
- Bedrooms:5
- Total bathrooms:5
- Full bathrooms:2
- Half bathrooms:1
Heating and cooling
- Heating:Geothermal, Propane, Water Source
Structure and exterior
- Roof:Composition, Metal
- Year built:2021
Schools
- High school:Waverly
- Middle school:Waverly
- Elementary school:Hamlow
Utilities
- Water:Private, Well
- Sewer:Private Sewer
Finances and disclosures
- Price:$1,500,000
- Tax amount:$10,808 (2024)
New listings near 9610 Raymond Road
- New
 $795,000Active5 beds 3 baths3,408 sq. ft.
$795,000Active5 beds 3 baths3,408 sq. ft.2601 W Ridgewood Boulevard, Lincoln, NE 68523
MLS# 22527890Listed by: KELLER WILLIAMS LINCOLN - New
 $390,000Active4 beds 3 baths2,373 sq. ft.
$390,000Active4 beds 3 baths2,373 sq. ft.1018 W Sand Dune Drive, Lincoln, NE 68523
MLS# 22527868Listed by: RE/MAX CONCEPTS - New
 $386,500Active4 beds 3 baths2,344 sq. ft.
$386,500Active4 beds 3 baths2,344 sq. ft.1024 W Sand Dune Drive, Lincoln, NE 68523
MLS# 22527869Listed by: RE/MAX CONCEPTS - New
 $390,000Active4 beds 3 baths2,373 sq. ft.
$390,000Active4 beds 3 baths2,373 sq. ft.1030 W Sand Dune Drive, Lincoln, NE 68523
MLS# 22527870Listed by: RE/MAX CONCEPTS - New
 $310,000Active3 beds 3 baths1,732 sq. ft.
$310,000Active3 beds 3 baths1,732 sq. ft.1940 Flagstone Road, Lincoln, NE 68521-5856
MLS# 22527855Listed by: SIMPLICITY REAL ESTATE - New
 $69,000Active0 Acres
$69,000Active0 Acres109 W Olson Avenue, Lincoln, NE 68523
MLS# 22527858Listed by: RED DOOR REALTY - New
 $300,000Active4 beds 3 baths2,182 sq. ft.
$300,000Active4 beds 3 baths2,182 sq. ft.1421 N 79th Street, Lincoln, NE 68505
MLS# 22527852Listed by: HOME REAL ESTATE - New
 $299,999Active3 beds 3 baths2,414 sq. ft.
$299,999Active3 beds 3 baths2,414 sq. ft.5746 Lenox Avenue, Lincoln, NE 68510
MLS# 22527839Listed by: NEBRASKA REALTY - New
 $219,900Active3 beds 1 baths1,068 sq. ft.
$219,900Active3 beds 1 baths1,068 sq. ft.6712 Cleveland Avenue, Lincoln, NE 68507
MLS# 22527841Listed by: GIVING REALTY - New
 $545,000Active2 beds 2 baths1,828 sq. ft.
$545,000Active2 beds 2 baths1,828 sq. ft.830 Lakeside Drive, Lincoln, NE 68528
MLS# 22527850Listed by: NEBRASKA REALTY
