9615 S 87th Street, Lincoln, NE 68526
Local realty services provided by:Better Homes and Gardens Real Estate The Good Life Group
9615 S 87th Street,Lincoln, NE 68526
$429,900
- 4 Beds
- 3 Baths
- 2,177 sq. ft.
- Single family
- Active
Listed by: noel herrington
Office: nebraska realty
MLS#:22531576
Source:NE_OABR
Price summary
- Price:$429,900
- Price per sq. ft.:$197.47
- Monthly HOA dues:$25
About this home
Welcome to this beautiful 4 bedroom, 3 bath ranch home located in the new budget friendly Southeast neighborhood of Rokeby Ridge. This stunning property offers 2,177 square feet of finished living space and a spacious three-stall tandem garage. As you step inside, you'll find an inviting open-concept layout featuring a living room, dining area, and kitchen with vaulted ceilings, fireplace, luxury vinyl tile flooring, quartz countertops, and a large walk-in pantry. The primary suite includes a generous bedroom, a large walk-in closet, and a primary bath with a double vanity and an elegant onyx shower. The finished basement adds even more space with a large family room, two additional bedrooms, and a full bathroom, perfect for guests or family gatherings. Outside, enjoy the covered patio, covered porch, underground sprinklers, and freshly sodded yard. This home is located close to sought after SE Lincoln schools and other great amenities.
Contact an agent
Home facts
- Year built:2025
- Listing ID #:22531576
- Added:45 day(s) ago
- Updated:December 17, 2025 at 06:56 PM
Rooms and interior
- Bedrooms:4
- Total bathrooms:3
- Full bathrooms:2
- Living area:2,177 sq. ft.
Heating and cooling
- Cooling:Central Air
- Heating:Electric, Forced Air
Structure and exterior
- Roof:Composition
- Year built:2025
- Building area:2,177 sq. ft.
- Lot area:0.14 Acres
Schools
- High school:Standing Bear
- Middle school:Moore
- Elementary school:Wysong
Utilities
- Water:Public
- Sewer:Public Sewer
Finances and disclosures
- Price:$429,900
- Price per sq. ft.:$197.47
- Tax amount:$229 (2025)
New listings near 9615 S 87th Street
- Open Sun, 1 to 2pmNew
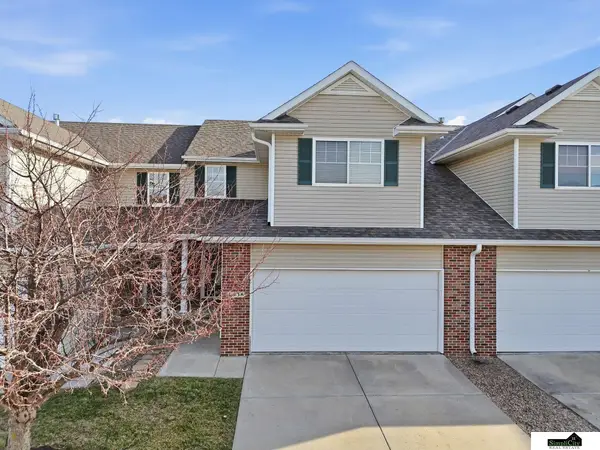 $265,000Active3 beds 3 baths1,739 sq. ft.
$265,000Active3 beds 3 baths1,739 sq. ft.1936 Connor Street, Lincoln, NE 68505
MLS# 22535166Listed by: SIMPLICITY REAL ESTATE - Open Sat, 1 to 3pmNew
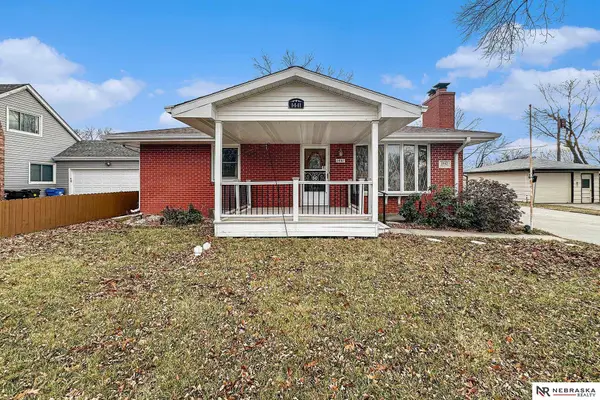 $250,000Active3 beds 2 baths2,172 sq. ft.
$250,000Active3 beds 2 baths2,172 sq. ft.1441 Fairfield Street, Lincoln, NE 68521
MLS# 22535167Listed by: NEBRASKA REALTY - New
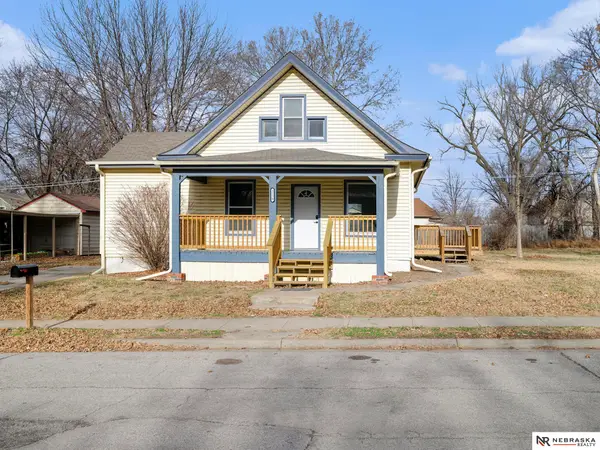 $219,000Active3 beds 2 baths1,086 sq. ft.
$219,000Active3 beds 2 baths1,086 sq. ft.3238 Doane Street, Lincoln, NE 68503
MLS# 22535168Listed by: NEBRASKA REALTY - New
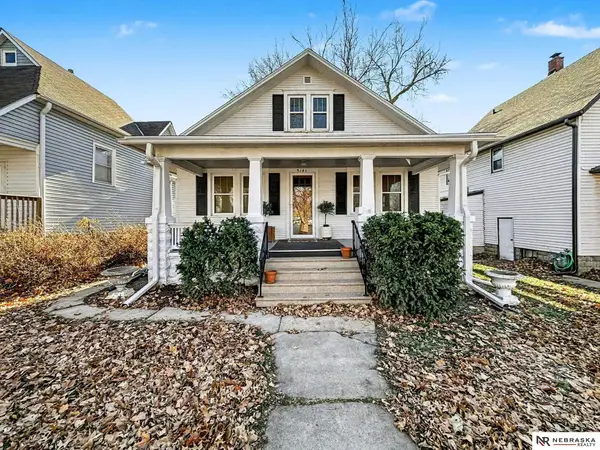 $203,000Active3 beds 1 baths1,525 sq. ft.
$203,000Active3 beds 1 baths1,525 sq. ft.3141 P Street, Lincoln, NE 68503
MLS# 22535169Listed by: NEBRASKA REALTY - New
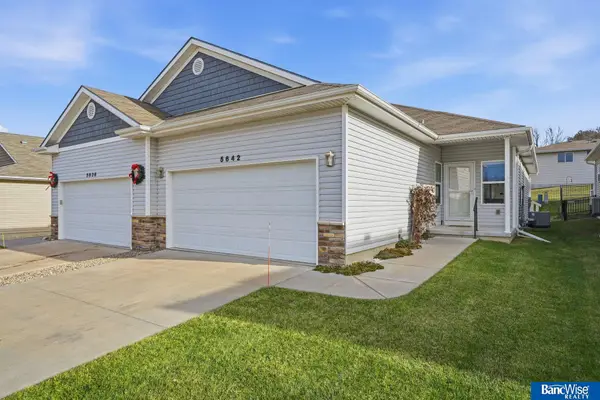 $330,000Active3 beds 3 baths1,788 sq. ft.
$330,000Active3 beds 3 baths1,788 sq. ft.5642 Barrington Circle, Lincoln, NE 68516
MLS# 22535181Listed by: BANCWISE REALTY - New
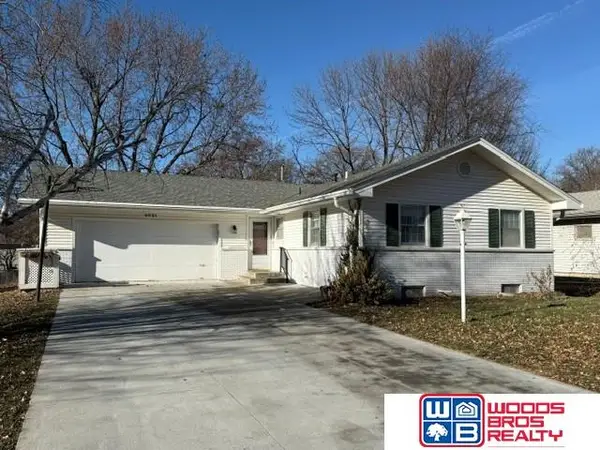 $235,000Active3 beds 2 baths2,100 sq. ft.
$235,000Active3 beds 2 baths2,100 sq. ft.4621 S 46th Street, Lincoln, NE 68516
MLS# 22534146Listed by: WOODS BROS REALTY - New
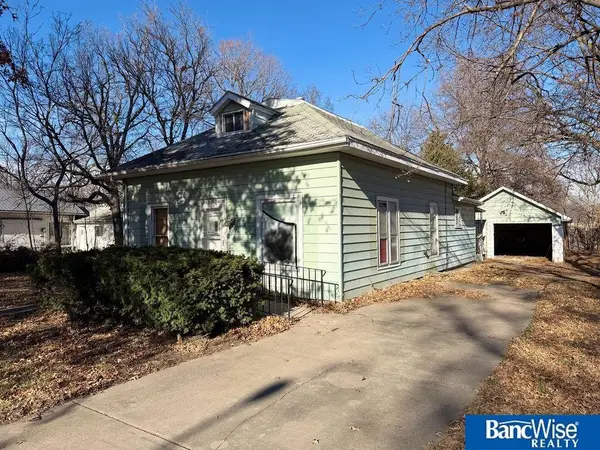 $140,000Active2 beds 1 baths1,164 sq. ft.
$140,000Active2 beds 1 baths1,164 sq. ft.3918 Madison Avenue, Lincoln, NE 68504
MLS# 22535153Listed by: BANCWISE REALTY - New
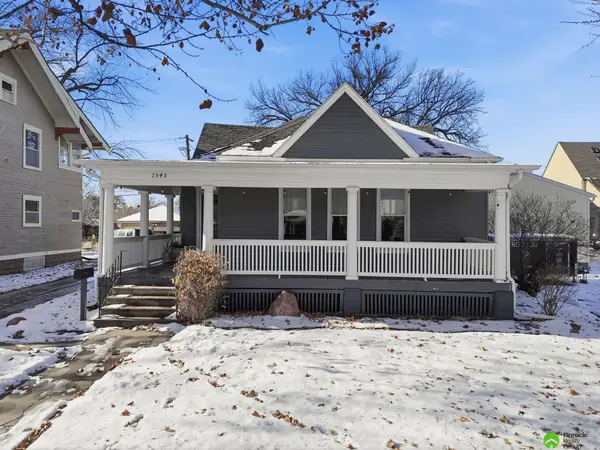 $227,500Active2 beds 2 baths1,851 sq. ft.
$227,500Active2 beds 2 baths1,851 sq. ft.1545 23rd Street, Lincoln, NE 68502
MLS# 22535162Listed by: PINNACLE REALTY GROUP - New
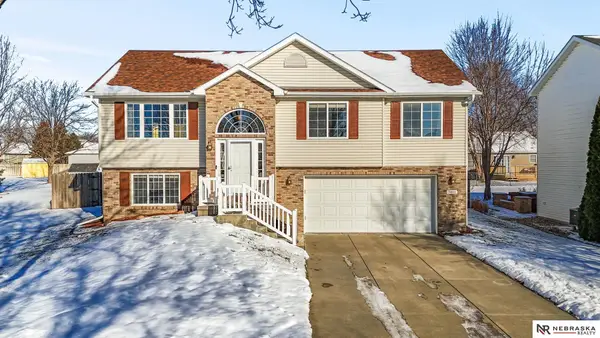 $372,500Active4 beds 3 baths1,909 sq. ft.
$372,500Active4 beds 3 baths1,909 sq. ft.7811 S 34th Street Circle, Lincoln, NE 68516
MLS# 22535152Listed by: NEBRASKA REALTY - New
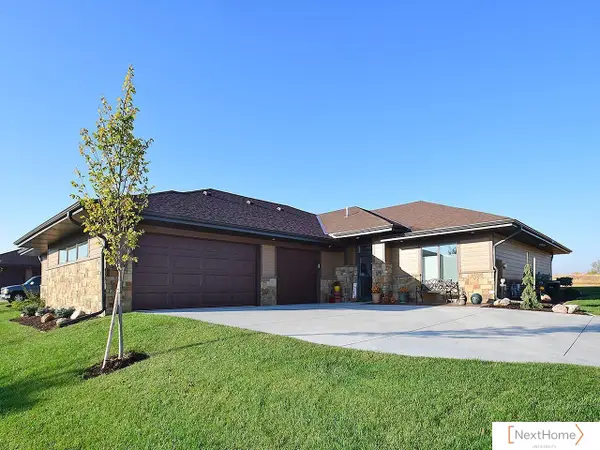 $414,900Active2 beds 2 baths1,619 sq. ft.
$414,900Active2 beds 2 baths1,619 sq. ft.1015 Accolade Lane, Lincoln, NE 68521
MLS# 22535128Listed by: NEXTHOME INTEGRITY
