9833 S 42nd Street, Lincoln, NE 68516
Local realty services provided by:Better Homes and Gardens Real Estate The Good Life Group
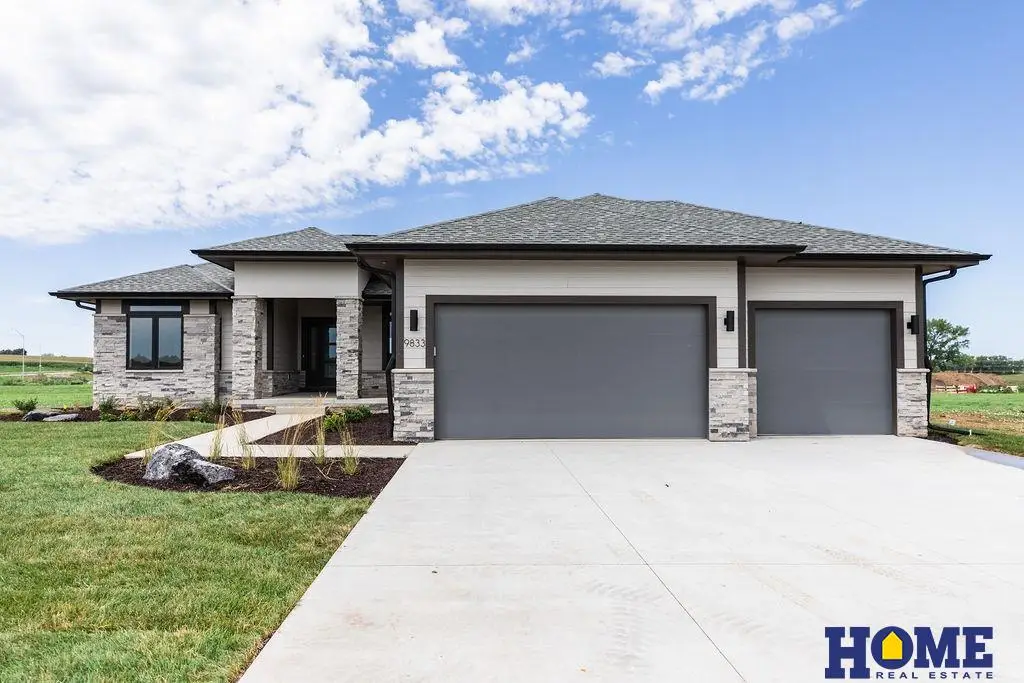
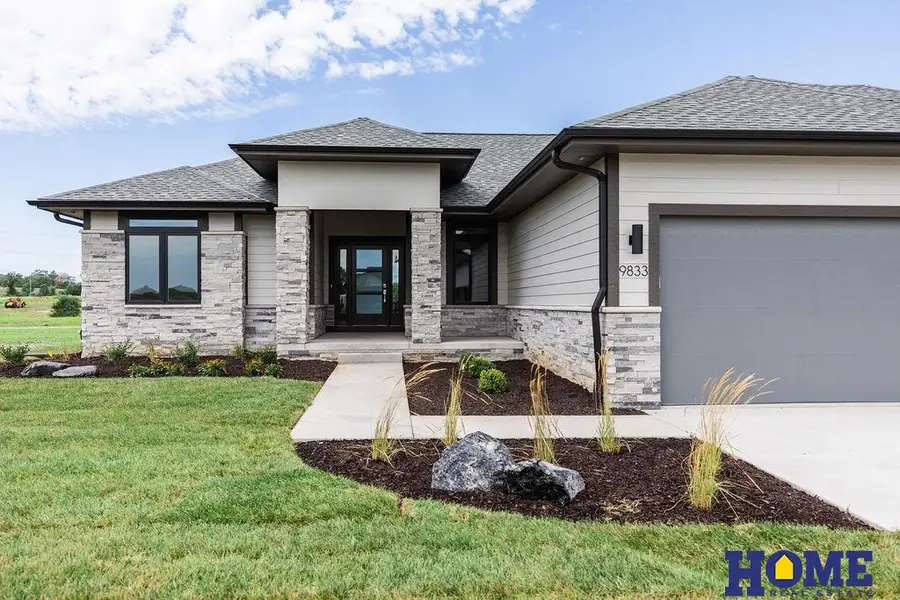
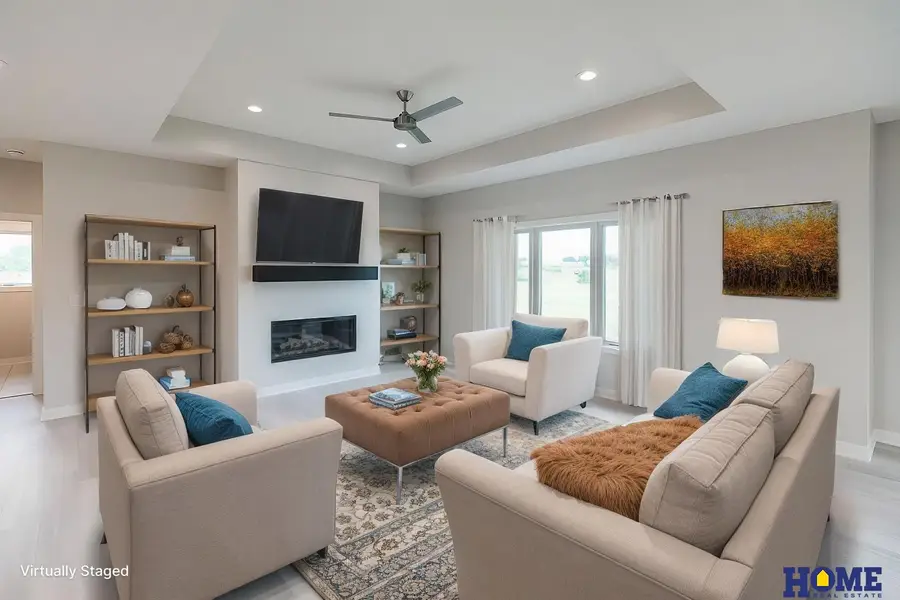
9833 S 42nd Street,Lincoln, NE 68516
$719,000
- 5 Beds
- 3 Baths
- 3,051 sq. ft.
- Single family
- Active
Listed by:michelle lenners
Office:home real estate
MLS#:22501924
Source:NE_OABR
Price summary
- Price:$719,000
- Price per sq. ft.:$235.66
About this home
Welcome to the freshly designed luxury home by Sampson Residential Properties! Nestled in South Lincoln’s Grandale subdivision, this home has all the features you’re looking for! The grand entry sets the tone for this beautiful open concept ranch offering 5 bedrooms, 3 baths, and huge, finished family room with wet bar. The modern kitchen is a chef’s dream with quartz countertops, stainless steel appliances and large pantry. Don’t miss the covered deck which extends the living space for all your special occasion gatherings. The primary suite is a dream getaway with a spacious bedroom, bathroom with split vanities, quartz countertops, free standing tub and walk in shower. Finishing out the main level is 2 add'l bedrooms & full bath. The finished basement has a family room, wet bar, 2 add'l bedrooms & bath area. Every detail on this quality home has been designed to provide comfort & amenities you are looking for. Don't miss out, schedule your private tour today!
Contact an agent
Home facts
- Year built:2023
- Listing Id #:22501924
- Added:205 day(s) ago
- Updated:August 10, 2025 at 02:32 PM
Rooms and interior
- Bedrooms:5
- Total bathrooms:3
- Full bathrooms:2
- Living area:3,051 sq. ft.
Heating and cooling
- Cooling:Central Air
- Heating:Forced Air
Structure and exterior
- Roof:Composition
- Year built:2023
- Building area:3,051 sq. ft.
- Lot area:0.23 Acres
Schools
- High school:Standing Bear
- Middle school:Moore
- Elementary school:Cavett
Utilities
- Water:Public
- Sewer:Public Sewer
Finances and disclosures
- Price:$719,000
- Price per sq. ft.:$235.66
- Tax amount:$8,494 (2024)
New listings near 9833 S 42nd Street
- New
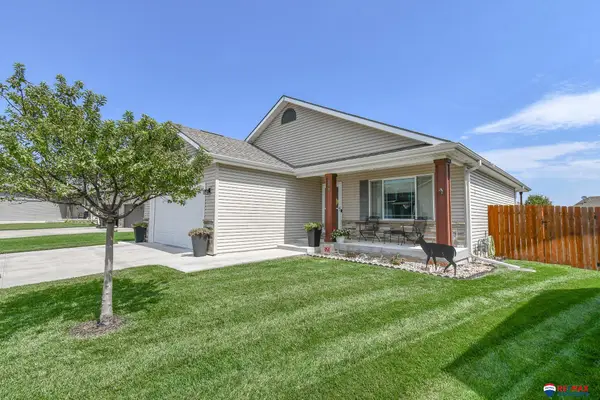 $399,900Active4 beds 3 baths2,536 sq. ft.
$399,900Active4 beds 3 baths2,536 sq. ft.6822 Mimosa Lane, Lincoln, NE 68521
MLS# 22523087Listed by: RE/MAX CONCEPTS - New
 $290,000Active4 beds 3 baths1,820 sq. ft.
$290,000Active4 beds 3 baths1,820 sq. ft.8669 Lexington Avenue, Lincoln, NE 68505
MLS# 22523064Listed by: CENTURY SALES & MANAGEMENT LLC - New
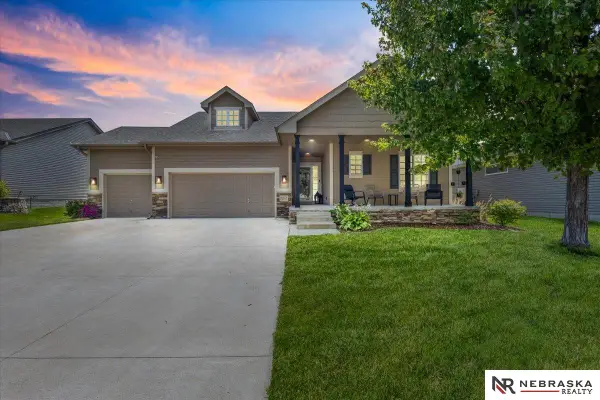 $465,000Active5 beds 3 baths2,555 sq. ft.
$465,000Active5 beds 3 baths2,555 sq. ft.9221 Eagleton Lane, Lincoln, NE 68505
MLS# 22523065Listed by: NEBRASKA REALTY - New
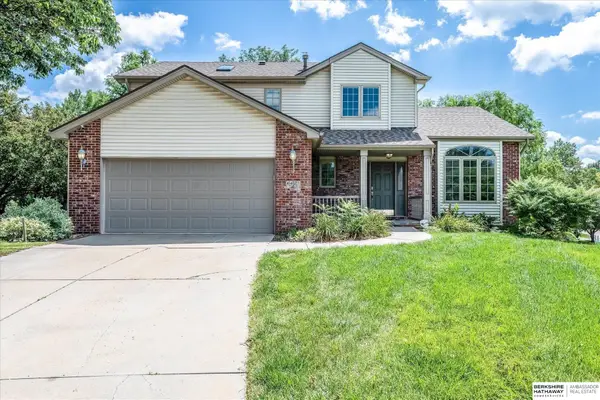 $397,700Active4 beds 3 baths2,294 sq. ft.
$397,700Active4 beds 3 baths2,294 sq. ft.4421 Serra Place, Lincoln, NE 68516
MLS# 22523054Listed by: BHHS AMBASSADOR REAL ESTATE - New
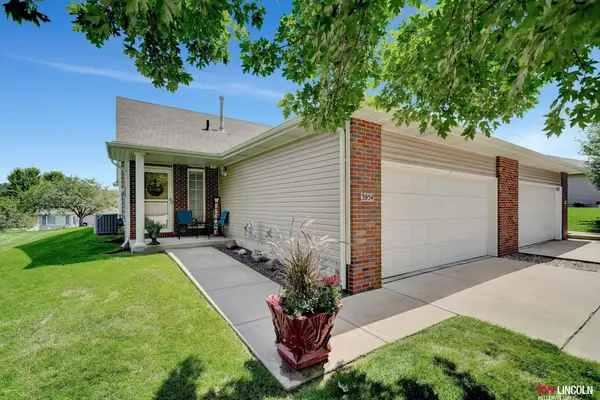 $240,000Active2 beds 2 baths1,200 sq. ft.
$240,000Active2 beds 2 baths1,200 sq. ft.3954 N 18 Street, Lincoln, NE 68521
MLS# 22523025Listed by: KELLER WILLIAMS LINCOLN - New
 $329,000Active2 beds 4 baths2,000 sq. ft.
$329,000Active2 beds 4 baths2,000 sq. ft.7101 South Street #1, Lincoln, NE 68506
MLS# 22523042Listed by: BANCWISE REALTY 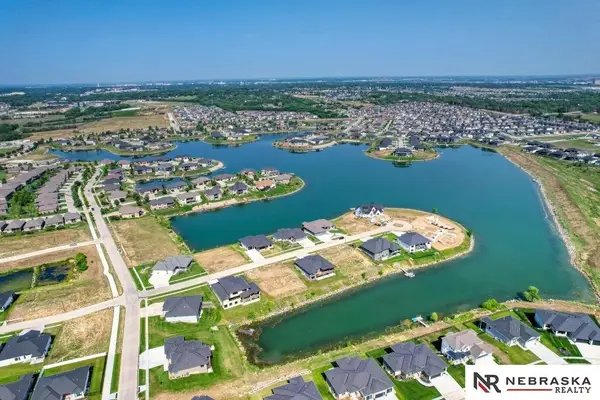 $329,999Pending2 beds 3 baths1,757 sq. ft.
$329,999Pending2 beds 3 baths1,757 sq. ft.10337 Wayborough Lane, Lincoln, NE 68527
MLS# 22523019Listed by: NEBRASKA REALTY- New
 $349,000Active3 beds 2 baths2,038 sq. ft.
$349,000Active3 beds 2 baths2,038 sq. ft.7341 Skyhawk Circle, Lincoln, NE 68506
MLS# 22523010Listed by: NP DODGE RE SALES INC LINCOLN - Open Sun, 4 to 5pmNew
 $535,000Active3 beds 3 baths2,453 sq. ft.
$535,000Active3 beds 3 baths2,453 sq. ft.3648 S Folsom Street, Lincoln, NE 68522
MLS# 22522509Listed by: HOME REAL ESTATE - New
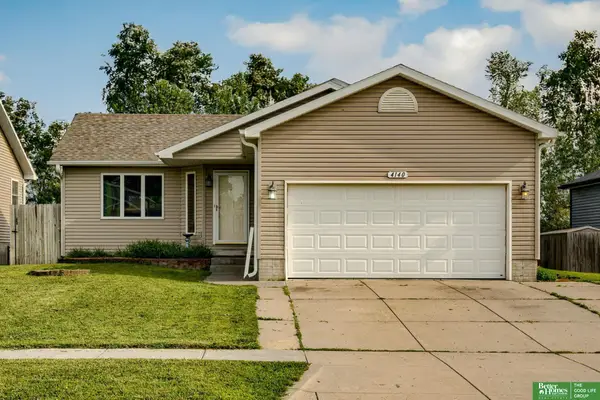 $310,000Active3 beds 2 baths1,734 sq. ft.
$310,000Active3 beds 2 baths1,734 sq. ft.4140 W Huntington Avenue, Lincoln, NE 68524
MLS# 22522948Listed by: BETTER HOMES AND GARDENS R.E.
