9900 Van Dorn Street, Lincoln, NE 68520
Local realty services provided by:Better Homes and Gardens Real Estate The Good Life Group
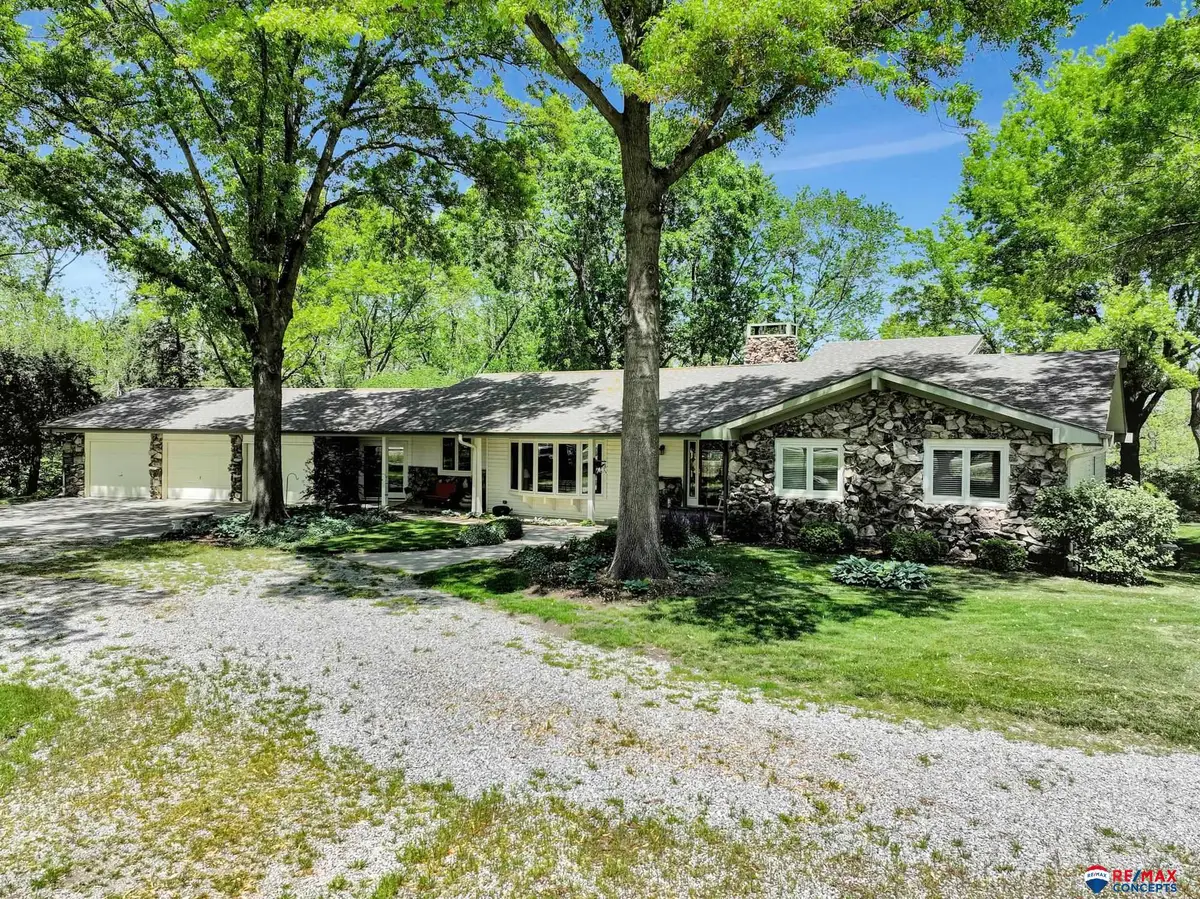
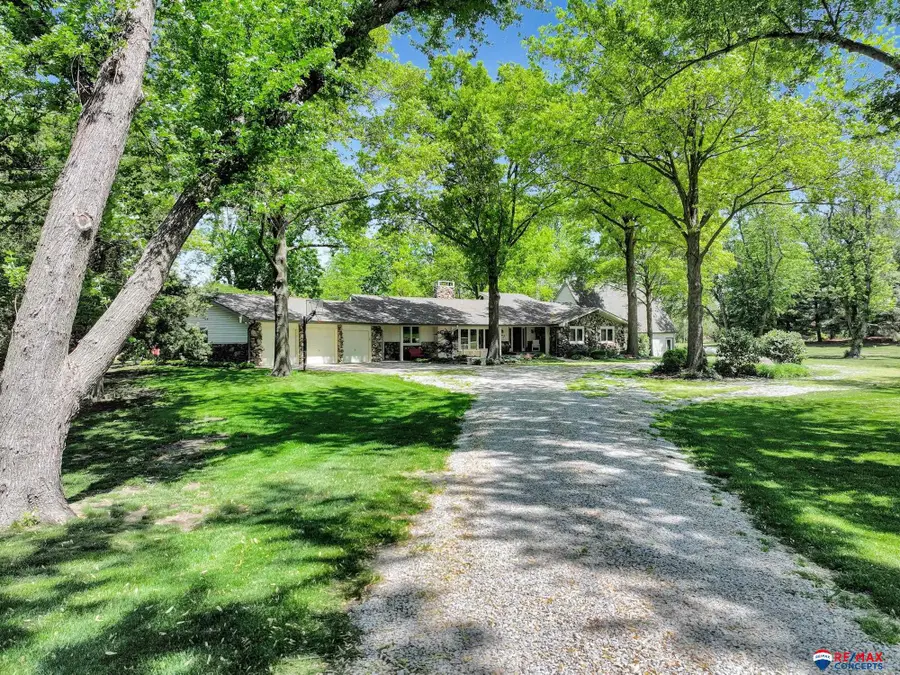
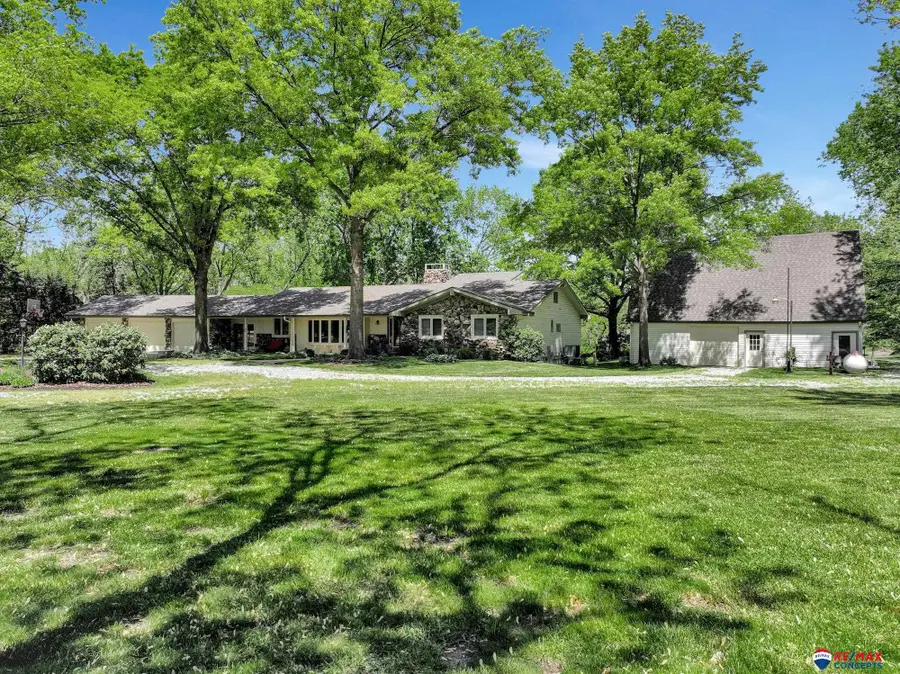
9900 Van Dorn Street,Lincoln, NE 68520
$1,000,000
- 3 Beds
- 5 Baths
- 4,483 sq. ft.
- Single family
- Pending
Listed by:kenneth emmons
Office:re/max concepts
MLS#:22513397
Source:NE_OABR
Price summary
- Price:$1,000,000
- Price per sq. ft.:$223.06
About this home
Beautiful, updated ranch on 3.76 acres close to Firethorn Golf Course. The home's grounds are amazing. View a serene pond, mature trees and gorgeous perennial beds from your 22x50 screened porch. The screened porch has a vaulted ceiling and gas log stove for cozy evenings. The first floor features; entry foyer, living room, formal dining, kitchen that opens to a family room with fireplace, two bedrooms including the primary suite, three bath areas, two story library, heated breezeway, laundry and the screened porch. The finished basement is daylight and does have a door leading to the backyard. The basement includes; a mini kitchen, rec room with fireplace, TV viewing area, bedroom with adjoining full bath, non-conforming bedroom or exercise room, and powder bath. This home has custom cabinetry and pretty wood floors. The heated and cooled finished outbuilding is 22x50 and has a large open area, an office and other storage. See attached docs for more information.
Contact an agent
Home facts
- Year built:1980
- Listing Id #:22513397
- Added:87 day(s) ago
- Updated:August 10, 2025 at 07:23 AM
Rooms and interior
- Bedrooms:3
- Total bathrooms:5
- Full bathrooms:1
- Half bathrooms:2
- Living area:4,483 sq. ft.
Heating and cooling
- Cooling:Central Air, Heat Pump
- Heating:Electric, Heat Pump
Structure and exterior
- Year built:1980
- Building area:4,483 sq. ft.
- Lot area:3.76 Acres
Schools
- High school:Waverly
- Middle school:Waverly
- Elementary school:Eagle
Utilities
- Water:Private, Well
- Sewer:Private Sewer, Septic Tank
Finances and disclosures
- Price:$1,000,000
- Price per sq. ft.:$223.06
- Tax amount:$8,366 (2024)
New listings near 9900 Van Dorn Street
- New
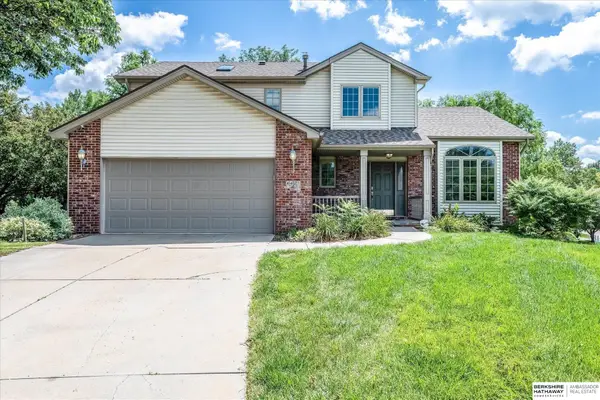 $397,700Active4 beds 3 baths2,294 sq. ft.
$397,700Active4 beds 3 baths2,294 sq. ft.4421 Serra Place, Lincoln, NE 68516
MLS# 22523054Listed by: BHHS AMBASSADOR REAL ESTATE - New
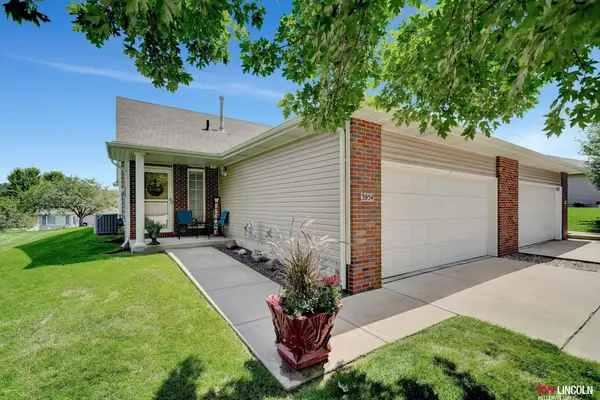 $240,000Active2 beds 2 baths1,200 sq. ft.
$240,000Active2 beds 2 baths1,200 sq. ft.3954 N 18 Street, Lincoln, NE 68521
MLS# 22523025Listed by: KELLER WILLIAMS LINCOLN - New
 $329,000Active2 beds 4 baths2,000 sq. ft.
$329,000Active2 beds 4 baths2,000 sq. ft.7101 South Street #1, Lincoln, NE 68506
MLS# 22523042Listed by: BANCWISE REALTY 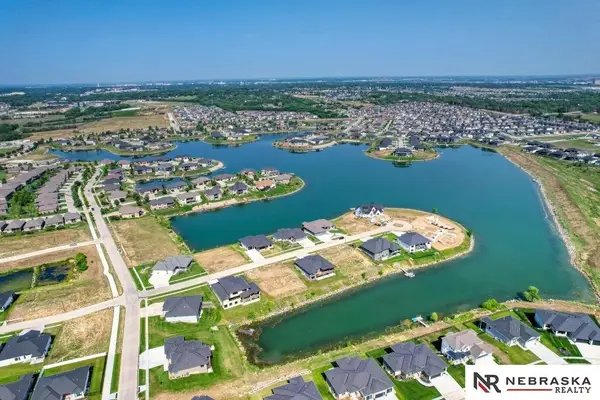 $329,999Pending2 beds 3 baths1,757 sq. ft.
$329,999Pending2 beds 3 baths1,757 sq. ft.10337 Wayborough Lane, Lincoln, NE 68527
MLS# 22523019Listed by: NEBRASKA REALTY- New
 $349,000Active3 beds 2 baths2,038 sq. ft.
$349,000Active3 beds 2 baths2,038 sq. ft.7341 Skyhawk Circle, Lincoln, NE 68506
MLS# 22523010Listed by: NP DODGE RE SALES INC LINCOLN - Open Sun, 4 to 5pmNew
 $535,000Active3 beds 3 baths2,453 sq. ft.
$535,000Active3 beds 3 baths2,453 sq. ft.3648 S Folsom Street, Lincoln, NE 68522
MLS# 22522509Listed by: HOME REAL ESTATE - New
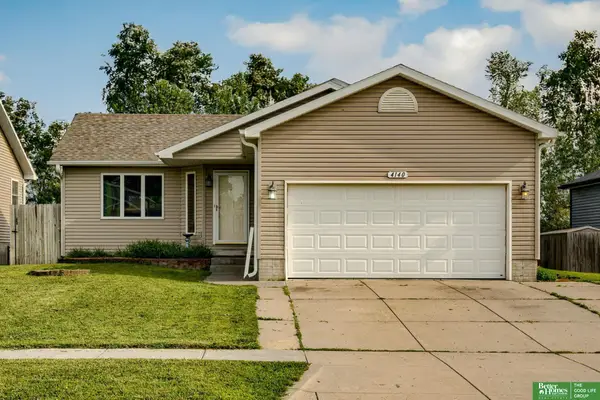 $310,000Active3 beds 2 baths1,734 sq. ft.
$310,000Active3 beds 2 baths1,734 sq. ft.4140 W Huntington Avenue, Lincoln, NE 68524
MLS# 22522948Listed by: BETTER HOMES AND GARDENS R.E. - New
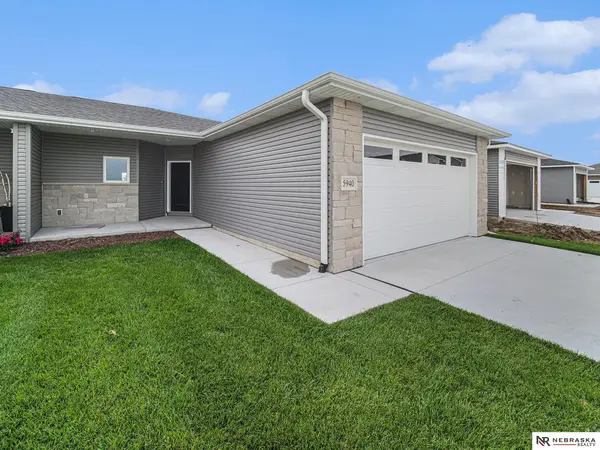 $424,900Active4 beds 3 baths2,366 sq. ft.
$424,900Active4 beds 3 baths2,366 sq. ft.5940 Loxton Street, Lincoln, NE 68526
MLS# 22522949Listed by: NEBRASKA REALTY - New
 $515,000Active3 beds 4 baths3,979 sq. ft.
$515,000Active3 beds 4 baths3,979 sq. ft.5917 Fieldcrest Way, Lincoln, NE 68512
MLS# 22522958Listed by: NEBRASKA REALTY - New
 $215,000Active3 beds 1 baths816 sq. ft.
$215,000Active3 beds 1 baths816 sq. ft.940 Knox Street, Lincoln, NE 68521
MLS# 22522905Listed by: SIMPLICITY REAL ESTATE
