TBD B3 L1 Wilderness Heights The Sterling Street, Lincoln, NE 68516
Local realty services provided by:Better Homes and Gardens Real Estate The Good Life Group
TBD B3 L1 Wilderness Heights The Sterling Street,Lincoln, NE 68516
$1,799,000
- 4 Beds
- 4 Baths
- 5,736 sq. ft.
- Single family
- Active
Listed by: jessica southwick, marcy teply
Office: woods bros realty
MLS#:22531378
Source:NE_OABR
Price summary
- Price:$1,799,000
- Price per sq. ft.:$313.63
- Monthly HOA dues:$0.08
About this home
Welcome to luxury living at its finest in this exceptional custom built ranch by True North Custom Homes, nestled on a serene .75-acre lot in the prestigious Wilderness Heights development off 40th and Yankee Hill—South Lincoln’s premier new neighborhood. This stunning 5 bedroom, 5 bathroom home showcases unmatched quality and craftsmanship throughout. The open floor plan seamlessly connects the great room with fireplace, gourmet kitchen, and dining area, while the main level offers an office, generous mudroom/laundry room, walk-in pantry, powder bath, luxurious primary suite, and second bedroom with full bath. The lower level is an entertainer’s dream, featuring a spacious rec room, full bath, two additional bedrooms with Jack-n-Jill bath, and a theater room. The crown jewel is the extraordinary 1600-square-foot indoor sports court with transom windows. Call to build your customizable dream home with superior quality and thoughtful design today.
Contact an agent
Home facts
- Year built:2026
- Listing ID #:22531378
- Added:118 day(s) ago
- Updated:February 10, 2026 at 04:06 PM
Rooms and interior
- Bedrooms:4
- Total bathrooms:4
- Full bathrooms:3
- Basement Description:Walk-Out Access
- Living area:5,736 sq. ft.
Heating and cooling
- Cooling:Central Air
- Heating:Forced Air
Structure and exterior
- Roof:Composition
- Year built:2026
- Building area:5,736 sq. ft.
- Lot area:0.65 Acres
- Lot Features:Over 1/2 up to 1 Acre
- Architectural Style:Ranch, Traditional
- Exterior Features:Covered Patio, Porch
- Foundation Description:Concrete Perimeter
Schools
- High school:Standing Bear
- Middle school:Moore
- Elementary school:Cavett
Utilities
- Water:Public
- Sewer:Public Sewer
Finances and disclosures
- Price:$1,799,000
- Price per sq. ft.:$313.63
- Tax amount:$1 (2024)
New listings near TBD B3 L1 Wilderness Heights The Sterling Street
- New
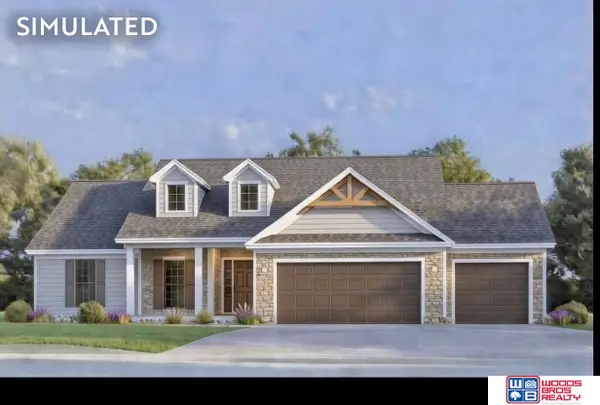 $569,000Active5 beds 3 baths3,265 sq. ft.
$569,000Active5 beds 3 baths3,265 sq. ft.9001 Castle Pine Drive, Lincoln, NE 68516
MLS# 22605105Listed by: WOODS BROS REALTY - New
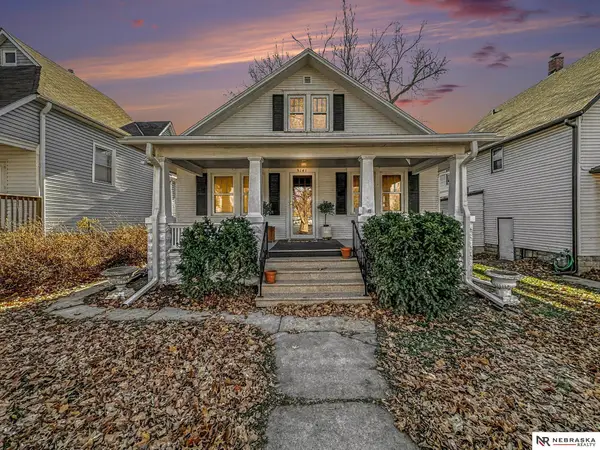 $195,000Active3 beds 1 baths1,525 sq. ft.
$195,000Active3 beds 1 baths1,525 sq. ft.3141 P Street, Lincoln, NE 68503
MLS# 22605106Listed by: NEBRASKA REALTY - New
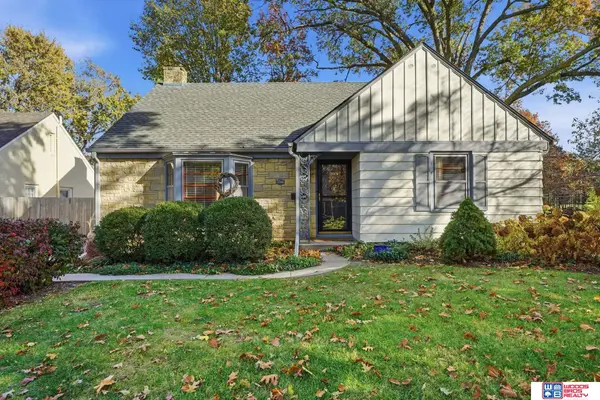 $419,000Active4 beds 3 baths2,290 sq. ft.
$419,000Active4 beds 3 baths2,290 sq. ft.3344 S 29th Street, Lincoln, NE 68502
MLS# 22605114Listed by: WOODS BROS REALTY - New
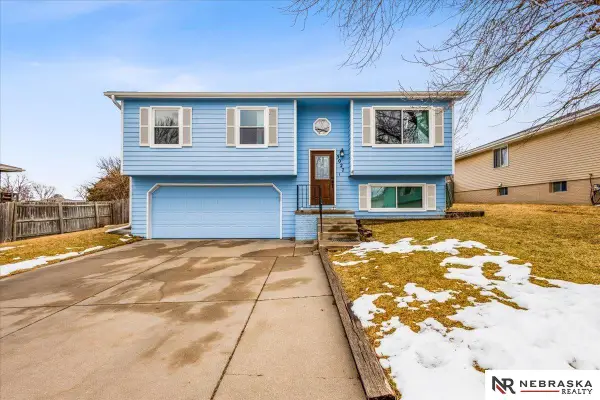 $283,000Active3 beds 2 baths1,490 sq. ft.
$283,000Active3 beds 2 baths1,490 sq. ft.5027 W Sparrow Lane, Lincoln, NE 68528
MLS# 22605118Listed by: NEBRASKA REALTY - Open Sat, 3 to 4pmNew
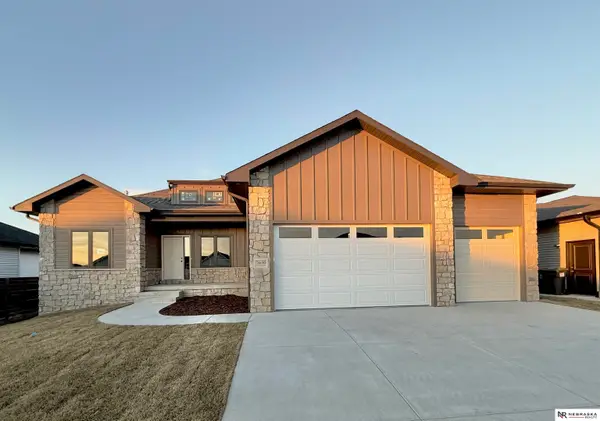 $619,900Active5 beds 4 baths3,053 sq. ft.
$619,900Active5 beds 4 baths3,053 sq. ft.7630 Ponce Drive, Lincoln, NE 68516
MLS# 22605083Listed by: NEBRASKA REALTY - New
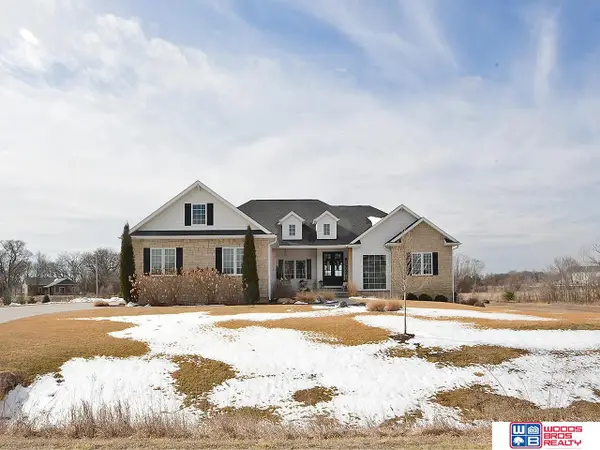 $899,000Active5 beds 3 baths4,076 sq. ft.
$899,000Active5 beds 3 baths4,076 sq. ft.6971 SW 29th Circle, Lincoln, NE 68523
MLS# 22605089Listed by: WOODS BROS REALTY - Open Sun, 3 to 4:30pmNew
 $435,000Active3 beds 3 baths2,618 sq. ft.
$435,000Active3 beds 3 baths2,618 sq. ft.4701 S 72nd Street, Lincoln, NE 68516
MLS# 22605091Listed by: NP DODGE RE SALES INC LINCOLN - New
 $400,000Active6 beds 4 baths2,699 sq. ft.
$400,000Active6 beds 4 baths2,699 sq. ft.7030 S 30th Place, Lincoln, NE 68516
MLS# 22605094Listed by: RED DOOR REALTY - New
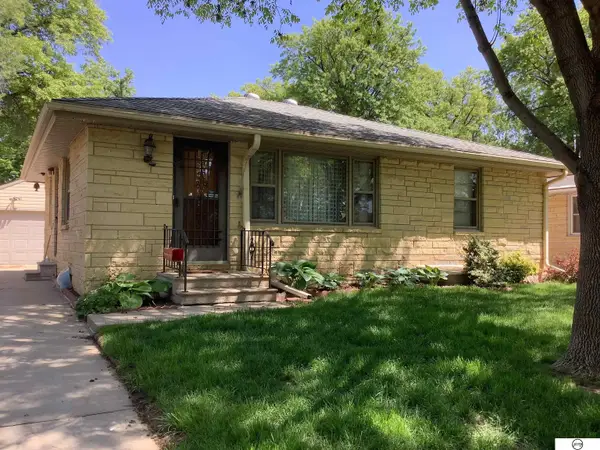 $234,900Active3 beds 2 baths1,015 sq. ft.
$234,900Active3 beds 2 baths1,015 sq. ft.2020 N 57 Street, Lincoln, NE 68505
MLS# 22604267Listed by: GIVING REALTY - Open Sat, 1 to 2pmNew
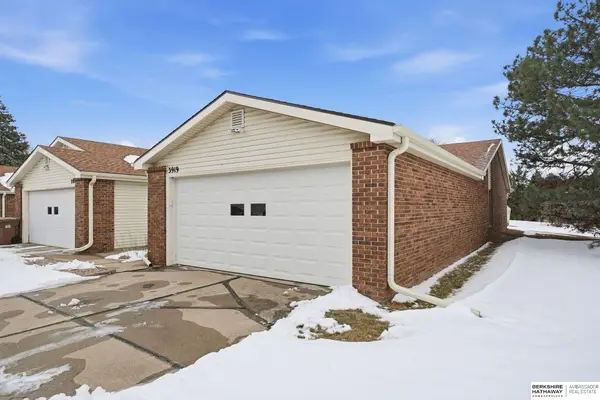 $185,000Active2 beds 1 baths1,063 sq. ft.
$185,000Active2 beds 1 baths1,063 sq. ft.3919 N 7th Street, Lincoln, NE 68521
MLS# 22604761Listed by: BHHS AMBASSADOR REAL ESTATE

