10305 S 191st Avenue, Melia Forest City, NE 68136
Local realty services provided by:Better Homes and Gardens Real Estate The Good Life Group
10305 S 191st Avenue,Gretna, NE 68136
$716,425
- 5 Beds
- 4 Baths
- 3,302 sq. ft.
- Single family
- Active
Upcoming open houses
- Sat, Feb 1412:00 pm - 04:00 pm
- Sun, Feb 1512:00 pm - 04:00 pm
- Sat, Feb 2112:00 pm - 04:00 pm
- Sun, Feb 2212:00 pm - 04:00 pm
- Sat, Feb 2812:00 pm - 04:00 pm
Listed by:
- Jenn Haeg(402) 885 - 3145Better Homes and Gardens Real Estate The Good Life Group
MLS#:22324947
Source:NE_OABR
Price summary
- Price:$716,425
- Price per sq. ft.:$216.97
- Monthly HOA dues:$25
About this home
Model Home Not for Sale. Model Home Showcase! Visit Woodland Homes Cabernet II Contemporary model (not for sale) Sat-Sun, 12-4, in Aspen Creek North. This design dazzles with extra windows and a striking staircase, creating a spacious great room perfect for entertaining. Eye-catching tile accents the powder room, while a Dekton quartz backsplash and curved hood elevate the induction range. The primary suite indulges with a coffee/wine bar, hidden fridge drawer, private sitting room with linear fireplace, and stunning views. Relax in the spa-like bath with Dekton quartz shower walls, Italian soaker tub, white oak cabinet, and backlit mirrors. Outside, a natural edge patio, cedar-stained siding, limestone, and 8' glass front door impress. Steps from Gretna East High, Aspen Creek schools, new Hy-Vee, and vibrant 370/192nd developments. Come see the future of luxury!
Contact an agent
Home facts
- Year built:2023
- Listing ID #:22324947
- Added:841 day(s) ago
- Updated:February 10, 2026 at 04:06 PM
Rooms and interior
- Bedrooms:5
- Total bathrooms:4
- Full bathrooms:2
- Half bathrooms:1
- Living area:3,302 sq. ft.
Heating and cooling
- Cooling:Central Air
- Heating:Forced Air
Structure and exterior
- Roof:Composition
- Year built:2023
- Building area:3,302 sq. ft.
- Lot area:0.28 Acres
Schools
- High school:Gretna East
- Middle school:Aspen Creek
- Elementary school:Aspen Creek
Utilities
- Water:Public
- Sewer:Public Sewer
Finances and disclosures
- Price:$716,425
- Price per sq. ft.:$216.97
- Tax amount:$1,039 (2024)
New listings near 10305 S 191st Avenue
- New
 Listed by BHGRE$679,900Active5 beds 3 baths3,749 sq. ft.
Listed by BHGRE$679,900Active5 beds 3 baths3,749 sq. ft.10809 S 219th Avenue, Gretna, NE 68028
MLS# 22603848Listed by: BETTER HOMES AND GARDENS R.E.  $443,715Pending3 beds 3 baths2,408 sq. ft.
$443,715Pending3 beds 3 baths2,408 sq. ft.9810 S 185 Street, Omaha, NE 68136
MLS# 22603844Listed by: BHHS AMBASSADOR REAL ESTATE- New
 Listed by BHGRE$679,900Active5 beds 3 baths3,749 sq. ft.
Listed by BHGRE$679,900Active5 beds 3 baths3,749 sq. ft.10709 S 219th Avenue, Gretna, NE 68028
MLS# 22603815Listed by: BETTER HOMES AND GARDENS R.E. - Open Fri, 12 to 2pmNew
 $529,900Active4 beds 4 baths2,520 sq. ft.
$529,900Active4 beds 4 baths2,520 sq. ft.10415 S 191 Avenue, Omaha, NE 68136
MLS# 22603695Listed by: REAL BROKER NE, LLC - New
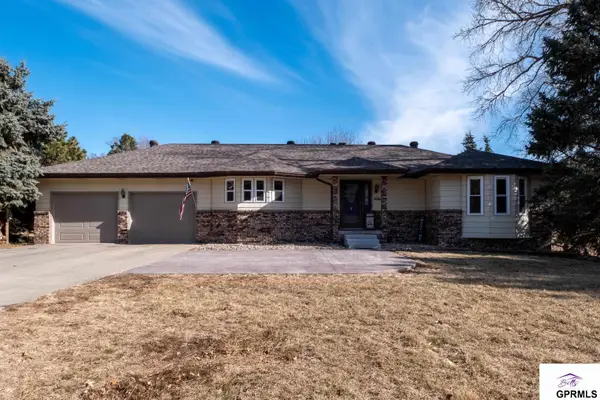 $699,900Active3 beds 4 baths2,961 sq. ft.
$699,900Active3 beds 4 baths2,961 sq. ft.12503 Westridge Road, Gretna, NE 68028
MLS# 22603632Listed by: BETTS REAL ESTATE - New
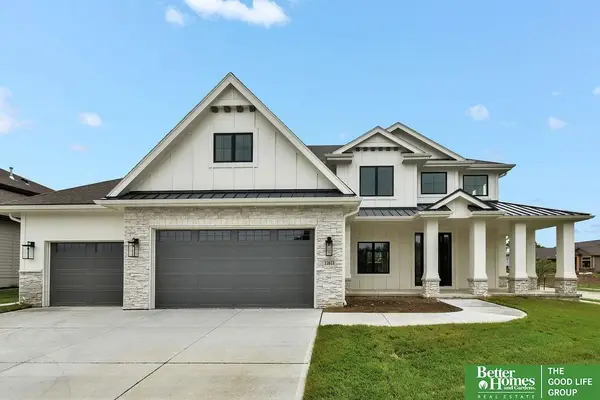 Listed by BHGRE$797,235Active4 beds 4 baths3,149 sq. ft.
Listed by BHGRE$797,235Active4 beds 4 baths3,149 sq. ft.19060 Laquinta Circle, Gretna, NE 68136
MLS# 22603629Listed by: BETTER HOMES AND GARDENS R.E. - New
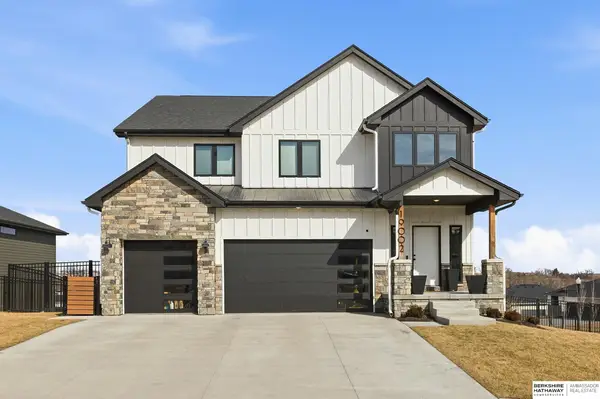 $800,000Active5 beds 4 baths3,827 sq. ft.
$800,000Active5 beds 4 baths3,827 sq. ft.19002 Acorn Drive, Gretna, NE 68028
MLS# 22603611Listed by: BHHS AMBASSADOR REAL ESTATE 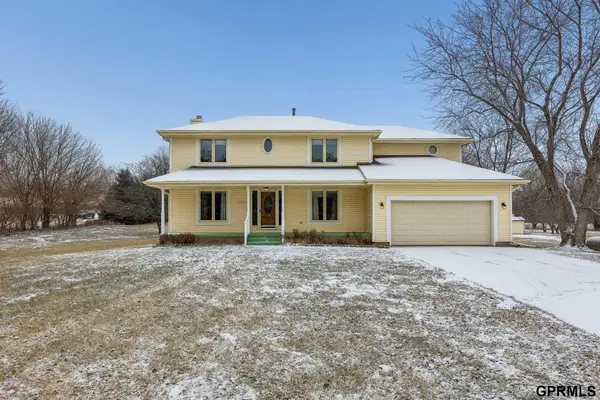 $525,000Pending4 beds 4 baths4,280 sq. ft.
$525,000Pending4 beds 4 baths4,280 sq. ft.23205 Highway 6, Gretna, NE 68028
MLS# 22603459Listed by: NEXTHOME SIGNATURE REAL ESTATE- New
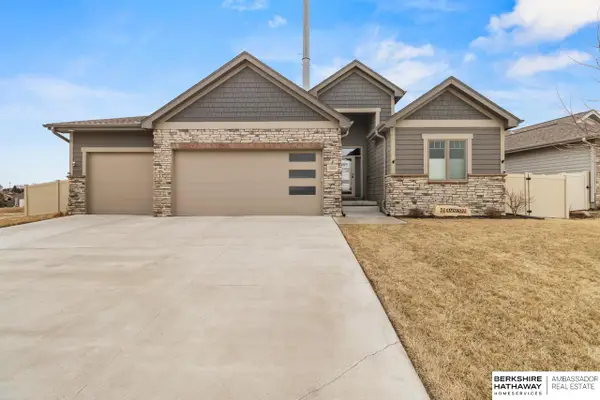 $599,000Active5 beds 3 baths3,818 sq. ft.
$599,000Active5 beds 3 baths3,818 sq. ft.10105 S 180th Avenue Circle, Omaha, NE 68136
MLS# 22603393Listed by: BHHS AMBASSADOR REAL ESTATE - Open Sun, 1 to 3pmNew
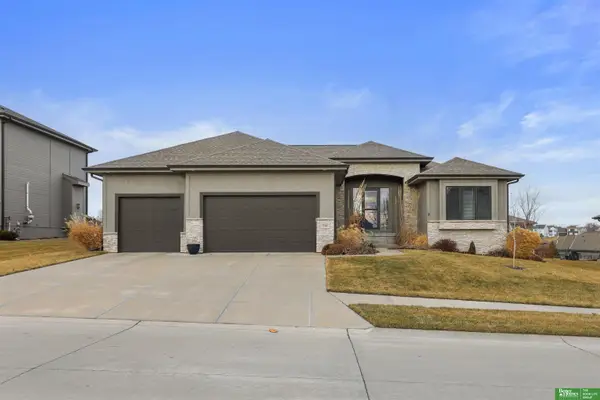 Listed by BHGRE$565,000Active6 beds 3 baths3,329 sq. ft.
Listed by BHGRE$565,000Active6 beds 3 baths3,329 sq. ft.516 Sherwood Drive, Gretna, NE 68028
MLS# 22603441Listed by: BETTER HOMES AND GARDENS R.E.

