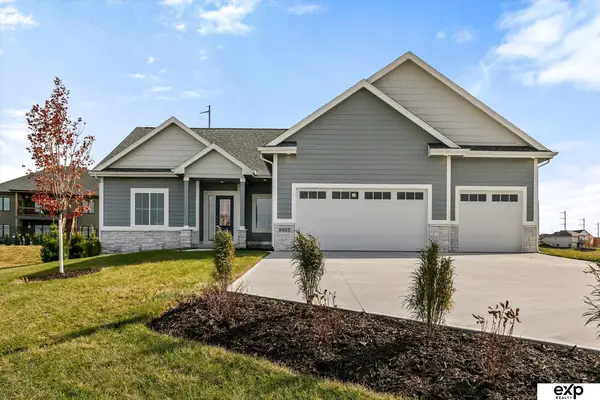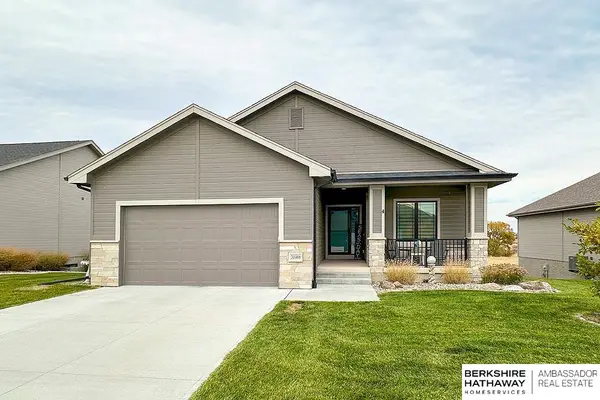10309 S 191 Street, Melia Forest City, NE 68136
Local realty services provided by:Better Homes and Gardens Real Estate The Good Life Group
Listed by: justin lorimer
Office: re/max results
MLS#:22528067
Source:NE_OABR
Price summary
- Price:$740,000
- Price per sq. ft.:$165.55
- Monthly HOA dues:$16.67
About this home
Why wait for new construction when this beautiful west facing, pre-inspected home in Aspen Creek North truly has it all! The main floor features an open living room showcasing a sleek fireplace surrounded by built ins & showstopper kitchen boasting a massive refrigerator, gas cooktop, custom hood vent, quartz countertops & large walk-in pantry w/ 2nd oven right by the dining space w/ vaulted ceiling & large window overlooking green space. You’ll love the drop zone off the garage to keep things organized, flex room & office all on the main floor. Upstairs, the primary suite offers a lighted tray ceiling, spa-like bath w/ freestanding tub & walk-in closet connecting to the convenient 2nd floor laundry. The finished walkout basement extends your living space w/ a rec area plumbed for a wet bar, ¾ bath & 6th bedroom/flex room. Outside, enjoy time on the covered deck or patio in the fully fenced yard w/ beautiful landscaping. All 3 Gretna schools minutes away.
Contact an agent
Home facts
- Year built:2024
- Listing ID #:22528067
- Added:45 day(s) ago
- Updated:November 15, 2025 at 04:58 PM
Rooms and interior
- Bedrooms:6
- Total bathrooms:5
- Full bathrooms:2
- Half bathrooms:1
- Living area:4,470 sq. ft.
Heating and cooling
- Cooling:Central Air
- Heating:Forced Air
Structure and exterior
- Roof:Composition
- Year built:2024
- Building area:4,470 sq. ft.
- Lot area:0.23 Acres
Schools
- High school:Gretna East
- Middle school:Aspen Creek
- Elementary school:Aspen Creek
Utilities
- Water:Public
- Sewer:Public Sewer
Finances and disclosures
- Price:$740,000
- Price per sq. ft.:$165.55
- Tax amount:$4,683 (2024)
New listings near 10309 S 191 Street
 $490,500Pending5 beds 4 baths2,931 sq. ft.
$490,500Pending5 beds 4 baths2,931 sq. ft.11004 S 218 Street, Gretna, NE 68028
MLS# 22532653Listed by: EXP REALTY LLC- Open Sun, 1 to 2pmNew
 $710,000Active6 beds 3 baths3,954 sq. ft.
$710,000Active6 beds 3 baths3,954 sq. ft.19022 Acorn Drive, Gretna, NE 68028
MLS# 22532752Listed by: FORSALEBYUS LLC - Open Sun, 12 to 2pmNew
 $425,000Active5 beds 4 baths2,353 sq. ft.
$425,000Active5 beds 4 baths2,353 sq. ft.19122 Fir Street, Gretna, NE 68028
MLS# 22532755Listed by: BHHS AMBASSADOR REAL ESTATE - Open Sun, 1 to 2:30pmNew
 $500,000Active6 beds 3 baths3,339 sq. ft.
$500,000Active6 beds 3 baths3,339 sq. ft.21314 Quarry Lane, Gretna, NE 68028
MLS# 22532800Listed by: BHHS AMBASSADOR REAL ESTATE - New
 $425,000Active4 beds 3 baths2,554 sq. ft.
$425,000Active4 beds 3 baths2,554 sq. ft.21121 Quarry Lane, Gretna, NE 68028
MLS# 22532847Listed by: BHHS AMBASSADOR REAL ESTATE - New
 Listed by BHGRE$749,900Active5 beds 5 baths4,618 sq. ft.
Listed by BHGRE$749,900Active5 beds 5 baths4,618 sq. ft.10804 S 219 Avenue, Gretna, NE 68028
MLS# 22532377Listed by: BETTER HOMES AND GARDENS R.E. - Open Sun, 2 to 4pmNew
 Listed by BHGRE$525,000Active4 beds 4 baths3,657 sq. ft.
Listed by BHGRE$525,000Active4 beds 4 baths3,657 sq. ft.11619 S 198th Street, Gretna, NE 68028
MLS# 22532260Listed by: BETTER HOMES AND GARDENS R.E. - Open Sun, 1 to 4pmNew
 $637,189Active5 beds 4 baths3,153 sq. ft.
$637,189Active5 beds 4 baths3,153 sq. ft.9903 S 181st Street, Omaha, NE 68136
MLS# 22532219Listed by: EXP REALTY LLC - Open Sun, 1 to 3pmNew
 $360,000Active4 beds 3 baths2,025 sq. ft.
$360,000Active4 beds 3 baths2,025 sq. ft.21403 Mcclellan Circle, Gretna, NE 68028
MLS# 22532167Listed by: PJ MORGAN REAL ESTATE - Open Sun, 1 to 3pmNew
 $515,000Active4 beds 3 baths2,583 sq. ft.
$515,000Active4 beds 3 baths2,583 sq. ft.20906 Sandstone Lane, Gretna, NE 68028
MLS# 22532122Listed by: BHHS AMBASSADOR REAL ESTATE
