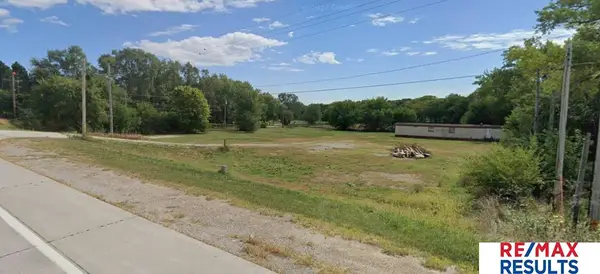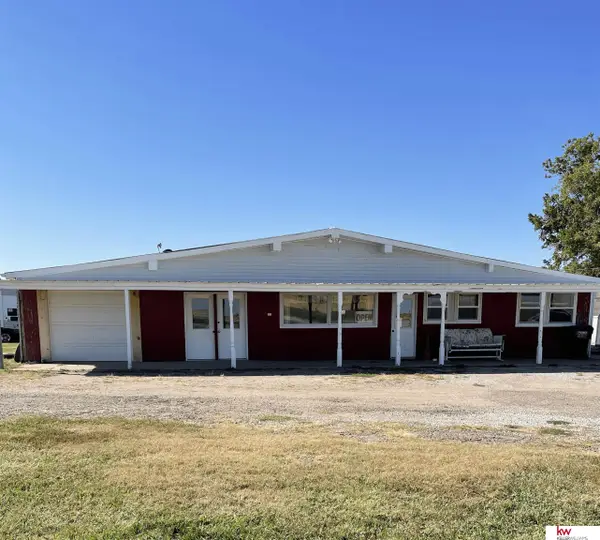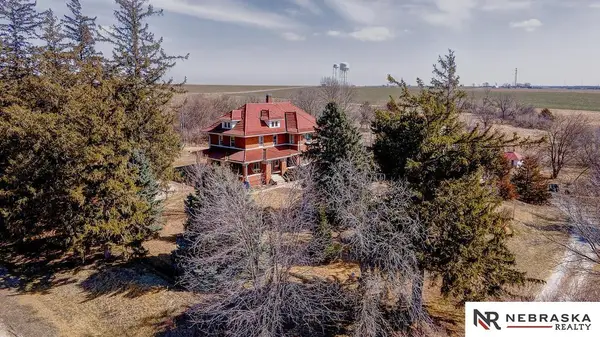103 E Main Street, Murray, NE 68409
Local realty services provided by:Better Homes and Gardens Real Estate The Good Life Group
103 E Main Street,Murray, NE 68409
$239,000
- 3 Beds
- 2 Baths
- 1,688 sq. ft.
- Single family
- Active
Listed by: brooke wampler
Office: bhhs ambassador real estate
MLS#:22602163
Source:NE_OABR
Price summary
- Price:$239,000
- Price per sq. ft.:$141.59
About this home
Charming small town living! This 3-bedroom, 2-bathroom home has been completely renovated top to bottom to maintain the beautiful history and the integrity of the home for many years to come. New siding and landscaping (2024), new roof and gutters (2022), all interior has been updated including flooring and drywall throughout, plumbing, electrical, insulation, light fixtures, doors and windows, bathrooms and kitchen. 1 car garage attached with bonus detached garage out back with its own furnace! Perfect for a workshop, home gym, hobby storage or office conversion. The spacious living areas boast 9+ ft ceilings including the tastefully redone kitchen with plenty of cabinetry. Find old world charm sprinkled throughout such as hand carved original trim, brass door knobs, and cast iron vent covers. All decks have been rebuilt. Enjoy beautiful country views & great food in the welcoming village of Murray. Move-in ready - all you need is your toothbrush!Agent is related to Sellers.
Contact an agent
Home facts
- Year built:1890
- Listing ID #:22602163
- Added:97 day(s) ago
- Updated:January 22, 2026 at 07:53 PM
Rooms and interior
- Bedrooms:3
- Total bathrooms:2
- Full bathrooms:1
- Living area:1,688 sq. ft.
Heating and cooling
- Cooling:Central Air
- Heating:Forced Air
Structure and exterior
- Roof:Composition
- Year built:1890
- Building area:1,688 sq. ft.
- Lot area:0.25 Acres
Schools
- High school:Conestoga
- Middle school:Conestoga
- Elementary school:Conestoga
Utilities
- Water:Public
- Sewer:Public Sewer
Finances and disclosures
- Price:$239,000
- Price per sq. ft.:$141.59
- Tax amount:$1,775 (2025)
New listings near 103 E Main Street
- New
 $725,000Active5 beds 3 baths2,288 sq. ft.
$725,000Active5 beds 3 baths2,288 sq. ft.415 & 401 Kaffenberger Drive, Murray, NE 68409
MLS# 22601337Listed by: BHHS AMBASSADOR REAL ESTATE  $150,000Active2.29 Acres
$150,000Active2.29 Acres811 Main Street, Murray, NE 68409
MLS# 22532460Listed by: RE/MAX RESULTS $150,000Active2.29 Acres
$150,000Active2.29 Acres811 E Main Street, Murray, NE 68409
MLS# 22532460Listed by: RE/MAX RESULTS $730,000Active5 beds 4 baths3,754 sq. ft.
$730,000Active5 beds 4 baths3,754 sq. ft.1360 Harvest Drive, Murray, NE 68409
MLS# 22529787Listed by: BURROWS TRACTS REAL ESTATE $255,000Active-- beds 1 baths1,920 sq. ft.
$255,000Active-- beds 1 baths1,920 sq. ft.6602 Hwy 75 Highway, Murray, NE 68409
MLS# 22323570Listed by: KELLER WILLIAMS GREATER OMAHA $575,000Active5 beds 3 baths3,482 sq. ft.
$575,000Active5 beds 3 baths3,482 sq. ft.5717 12th Street, Murray, NE 68409
MLS# 22306890Listed by: NEBRASKA REALTY
