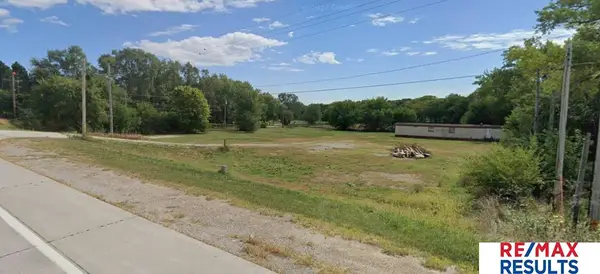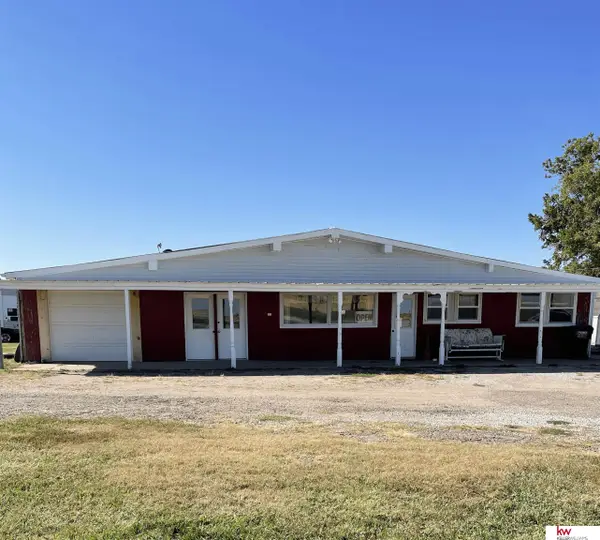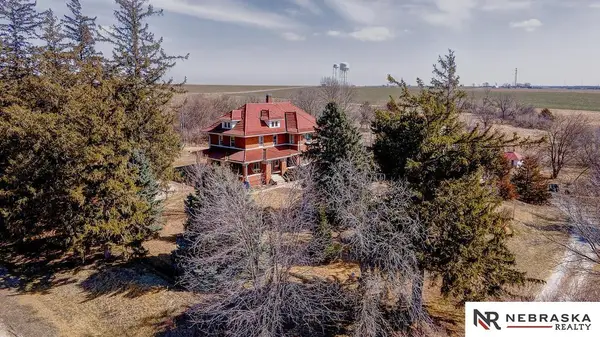401 & 415 Kaffenberger Drive, Murray, NE 68409
Local realty services provided by:Better Homes and Gardens Real Estate The Good Life Group
401 & 415 Kaffenberger Drive,Murray, NE 68409
$775,000
- 5 Beds
- 3 Baths
- 2,288 sq. ft.
- Single family
- Active
Listed by: patricia scarlett
Office: bhhs ambassador real estate
MLS#:22532525
Source:NE_OABR
Price summary
- Price:$775,000
- Price per sq. ft.:$338.72
About this home
Rare Find! 22.6 Acres w/ 2 Homes. Unique & secluded, just outside Murray, where country meets opportunity! Hard-to-find, hunting, beautiful scenery W/flexibility of 2 homes. Original farmstead has 2+ bedrooms, country kitchen, LG family room, fireplace & wood-burning stove, laundry + storage. Home retains its original wood floors & Character! Peaceful setting. Detached 2 car garage, chicken coop, outbuildings, & corrals. Property is fenced, ready for livestock, year-round stream for livestock & wildlife alike .Pasture & timbered make this a haven for hunters. The 2nd home, is well-maintained manufactured log-style 3 bed 2 bath 2 car garage, cozy screened-in front porch. Ideal for extended family, guests/rental income. Move-in ready /excellent condition. Property previously supported 35 head of livestock. City water & sewar. Whether you’re looking for a working acreage, hobby farm, or peaceful retreat with room to roam, this property checks every box! 32 "CLUB CADET MOWER INCLUDED
Contact an agent
Home facts
- Year built:1991
- Listing ID #:22532525
- Added:54 day(s) ago
- Updated:January 08, 2026 at 03:32 PM
Rooms and interior
- Bedrooms:5
- Total bathrooms:3
- Full bathrooms:1
- Living area:2,288 sq. ft.
Heating and cooling
- Cooling:Central Air
- Heating:Forced Air
Structure and exterior
- Roof:Composition
- Year built:1991
- Building area:2,288 sq. ft.
- Lot area:22.6 Acres
Schools
- High school:Conestoga
- Middle school:Conestoga
- Elementary school:Conestoga
Utilities
- Water:Public
- Sewer:Public Sewer
Finances and disclosures
- Price:$775,000
- Price per sq. ft.:$338.72
- Tax amount:$630 (2024)
New listings near 401 & 415 Kaffenberger Drive
 $150,000Active2.29 Acres
$150,000Active2.29 Acres811 Main Street, Murray, NE 68409
MLS# 22532460Listed by: RE/MAX RESULTS $150,000Active2.29 Acres
$150,000Active2.29 Acres811 E Main Street, Murray, NE 68409
MLS# 22532460Listed by: RE/MAX RESULTS $730,000Active5 beds 4 baths3,754 sq. ft.
$730,000Active5 beds 4 baths3,754 sq. ft.1360 Harvest Drive, Murray, NE 68409
MLS# 22529787Listed by: BURROWS TRACTS REAL ESTATE $255,000Active-- beds 1 baths1,920 sq. ft.
$255,000Active-- beds 1 baths1,920 sq. ft.6602 Hwy 75 Highway, Murray, NE 68409
MLS# 22323570Listed by: KELLER WILLIAMS GREATER OMAHA $575,000Active5 beds 3 baths3,482 sq. ft.
$575,000Active5 beds 3 baths3,482 sq. ft.5717 12th Street, Murray, NE 68409
MLS# 22306890Listed by: NEBRASKA REALTY
