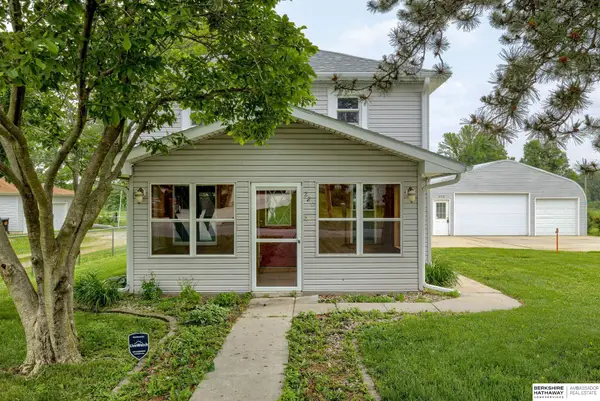1286 Piedmont Drive, Nickerson, NE 68044
Local realty services provided by:Better Homes and Gardens Real Estate The Good Life Group
1286 Piedmont Drive,Nickerson, NE 68044
$1,050,000
- 5 Beds
- 6 Baths
- 4,485 sq. ft.
- Single family
- Active
Listed by: sam heineman
Office: dodge county realty group
MLS#:22328018
Source:NE_OABR
Price summary
- Price:$1,050,000
- Price per sq. ft.:$234.11
About this home
Save the hassle of building and move in today to this beautiful 5 bed, 6 bath, 5 car garage ranch style home located on 5.2 acres! The main floor features a spacious living/kitchen area with high ceilings, custom stone fireplace, pantry, 3 bedrooms, 5 bathrooms including private bathrooms for each bedroom, an office, laundry, drop zone, beautiful wood floors, and more! The primary bedroom includes an en-suite with 2 vanities and a large walk-in closet. The basement features two additional bedrooms with walk-in closets, a bathroom, a large family room with a kitchen, playroom, exercise room, safe room, plenty of storage, and high ceilings. The heated 5-car garage includes a heated and cooled dog room. The geothermal heating and cooling system will produce energy savings for years to come. The home is perfectly situated on 5.2 acres, includes 225 newly planted trees and shrubs, a beautiful back patio, and very low tax levy of 1.30%. Listed well below the appraised value of $1.2M.
Contact an agent
Home facts
- Year built:2022
- Listing ID #:22328018
- Added:803 day(s) ago
- Updated:January 07, 2024 at 01:19 AM
Rooms and interior
- Bedrooms:5
- Total bathrooms:6
- Full bathrooms:2
- Half bathrooms:2
- Living area:4,485 sq. ft.
Heating and cooling
- Cooling:Central Air
- Heating:Geothermal, Propane
Structure and exterior
- Year built:2022
- Building area:4,485 sq. ft.
- Lot area:5.18 Acres
Schools
- High school:Logan View
- Middle school:Logan View
- Elementary school:Logan View
Utilities
- Water:Well
- Sewer:Septic Tank
Finances and disclosures
- Price:$1,050,000
- Price per sq. ft.:$234.11


