1043 23rd Road, Oakland, NE 68045
Local realty services provided by:Better Homes and Gardens Real Estate The Good Life Group
1043 23rd Road,Oakland, NE 68045
$305,500
- 4 Beds
- 2 Baths
- 2,428 sq. ft.
- Single family
- Active
Listed by:maria janata
Office:ortmeier & associates inc
MLS#:22529582
Source:NE_OABR
Price summary
- Price:$305,500
- Price per sq. ft.:$125.82
About this home
Contract Pending PENDING OFFER! Located on 10 acres with a charming 4-bedroom home this property is a must see! Gorgeous woodwork details through all of the home makes this home easy to fall in love with! You are invited into this home by a covered porch with porch swing. Gorgeous open staircase upon entering the front door! Spacious dining & living room with pocket doors between the two rooms! Each room features large windows that allow for tons of natural light to fill each room! Main floor bathroom also contains washer/dryer. Bonus room on the main floor could be used as additional bedroom, office or playroom. Upstairs you will almost all new windows as well as 4 spacious bedrooms with a few rooms recently remodeled! This basement houses the Furnace which was installed in 2021 along with new water heater in 2020. Basement makes for great storage space. A few outbuildings are present and you will be impressed with the corn crib which has been converted to shop with loft. All measure
Contact an agent
Home facts
- Year built:1918
- Listing ID #:22529582
- Added:14 day(s) ago
- Updated:October 29, 2025 at 02:35 PM
Rooms and interior
- Bedrooms:4
- Total bathrooms:2
- Full bathrooms:2
- Living area:2,428 sq. ft.
Heating and cooling
- Cooling:Central Air
- Heating:Forced Air, Propane
Structure and exterior
- Roof:Composition
- Year built:1918
- Building area:2,428 sq. ft.
- Lot area:10 Acres
Schools
- High school:West Point-Beemer
- Middle school:West Point-Beemer
- Elementary school:West Point
Utilities
- Water:Public
- Sewer:Public Sewer
Finances and disclosures
- Price:$305,500
- Price per sq. ft.:$125.82
- Tax amount:$1,596 (2024)
New listings near 1043 23rd Road
- New
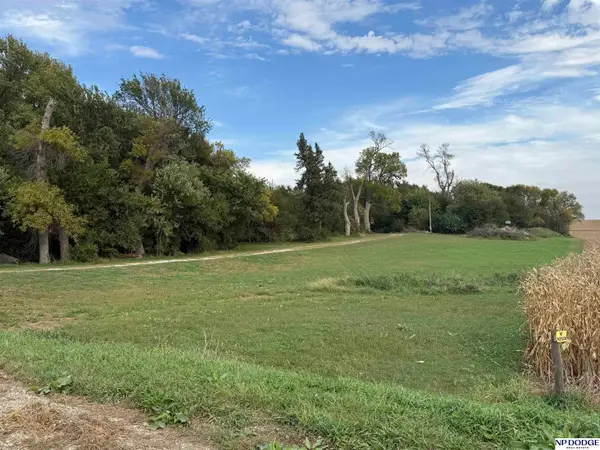 $145,000Active0 Acres
$145,000Active0 Acres1225 Co. Road 1, Oakland, NE 68045
MLS# 22530118Listed by: NP DODGE RE SALES INC FREMONT 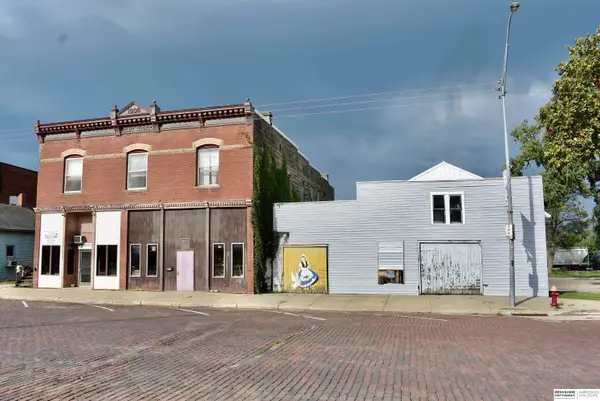 $185,000Active3 beds 3 baths
$185,000Active3 beds 3 baths328-338 N Oakland Avenue, Oakland, NE 68045
MLS# 22528981Listed by: BHHS AMBASSADOR REAL ESTATE $220,000Active2 beds 2 baths1,288 sq. ft.
$220,000Active2 beds 2 baths1,288 sq. ft.208 N Davis Avenue, Oakland, NE 68045
MLS# 22527491Listed by: NEBRASKA REALTY $315,000Active3 beds 2 baths1,364 sq. ft.
$315,000Active3 beds 2 baths1,364 sq. ft.2396 County Road H, Oakland, NE 68045
MLS# 22526876Listed by: BHHS AMBASSADOR REAL ESTATE $270,000Active4 beds 1 baths2,272 sq. ft.
$270,000Active4 beds 1 baths2,272 sq. ft.2416 F Road, Oakland, NE 68045
MLS# 22524703Listed by: ORTMEIER & ASSOCIATES INC $218,000Active5 beds 2 baths2,490 sq. ft.
$218,000Active5 beds 2 baths2,490 sq. ft.515 N Thomas Avenue, Oakland, NE 68045
MLS# 22524733Listed by: EXP REALTY LLC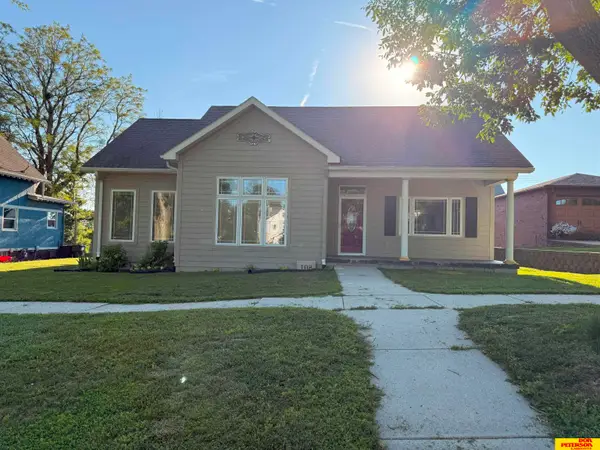 $299,000Active4 beds 3 baths3,257 sq. ft.
$299,000Active4 beds 3 baths3,257 sq. ft.108 N Thomas Avenue, Oakland, NE 68045
MLS# 22519554Listed by: DON PETERSON & ASSOCIATES R E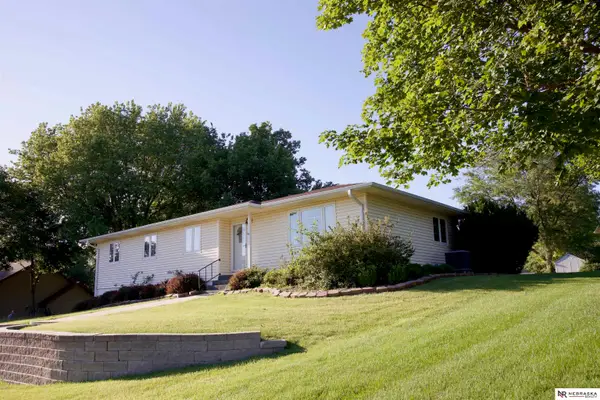 $245,000Pending3 beds 3 baths2,113 sq. ft.
$245,000Pending3 beds 3 baths2,113 sq. ft.902 E 1st Avenue, Oakland, NE 68045
MLS# 22518482Listed by: NEBRASKA REALTY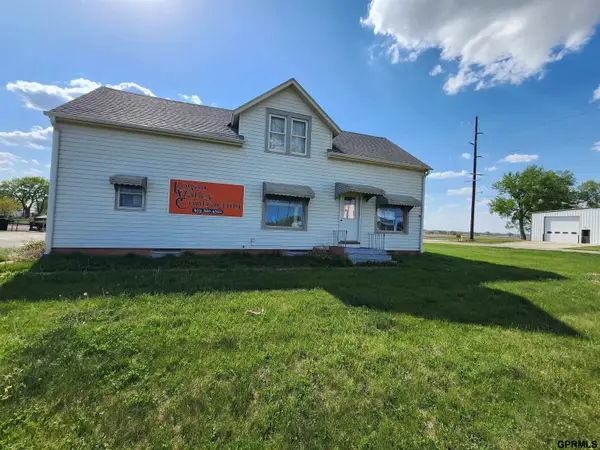 $69,900Active2 beds -- baths1,530 sq. ft.
$69,900Active2 beds -- baths1,530 sq. ft.820 N Oakland Avenue, Oakland, NE 68045
MLS# 22512900Listed by: OLSON PEARSON AUCTIONS & RLTY
