10015 Emmet Street, Omaha, NE 68134
Local realty services provided by:Better Homes and Gardens Real Estate The Good Life Group
Listed by: justin lorimer
Office: re/max results
MLS#:22531736
Source:NE_OABR
Price summary
- Price:$330,000
- Price per sq. ft.:$150.62
About this home
Contract Pending Fall in love with this impeccably maintained, pre-inspected multi-level in Maple Village! The main floor features a delightful family room w/ a brick fireplace, convenient access to the backyard along w/ a ½ bath & versatile 4th bedroom/office. The bright kitchen includes a sizable island complete w/ drawers & plenty of pantry space while opening seamlessly to the dining area & the sunroom—with its vaulted ceiling, skylight & bay window—adds the perfect touch of warmth & light. Upstairs, the primary bedroom boasts its own ensuite ¾ bath, 2 more sizable bedrooms & full bath w/ granite counter top. The lower level provides a spacious rec room for hosting game nights, plus a large laundry & storage space. Step outside to enjoy the large deck surrounded by mature trees & beautiful landscaping. With easy interstate access & close proximity to shopping, dining & entertainment, this home truly has it all!
Contact an agent
Home facts
- Year built:1966
- Listing ID #:22531736
- Added:64 day(s) ago
- Updated:January 08, 2026 at 03:32 PM
Rooms and interior
- Bedrooms:4
- Total bathrooms:3
- Full bathrooms:1
- Half bathrooms:1
- Living area:2,191 sq. ft.
Heating and cooling
- Cooling:Central Air
- Heating:Forced Air
Structure and exterior
- Roof:Composition
- Year built:1966
- Building area:2,191 sq. ft.
- Lot area:0.25 Acres
Schools
- High school:Burke
- Middle school:Morton
- Elementary school:Dodge
Utilities
- Water:Public
- Sewer:Public Sewer
Finances and disclosures
- Price:$330,000
- Price per sq. ft.:$150.62
- Tax amount:$3,719 (2024)
New listings near 10015 Emmet Street
- Open Sat, 12 to 1:30pmNew
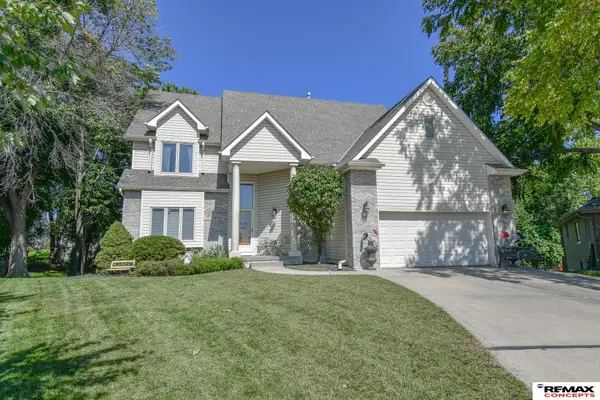 $429,900Active4 beds 4 baths3,562 sq. ft.
$429,900Active4 beds 4 baths3,562 sq. ft.6001 S 157 Circle, Omaha, NE 68135
MLS# 22600768Listed by: REMAX CONCEPTS - New
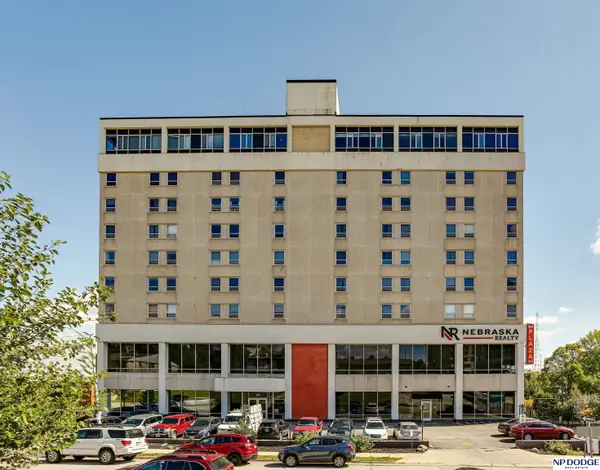 $90,000Active1 beds 1 baths535 sq. ft.
$90,000Active1 beds 1 baths535 sq. ft.105 N 31 Avenue #306, Omaha, NE 68131
MLS# 22600784Listed by: NP DODGE RE SALES INC 148DODGE - New
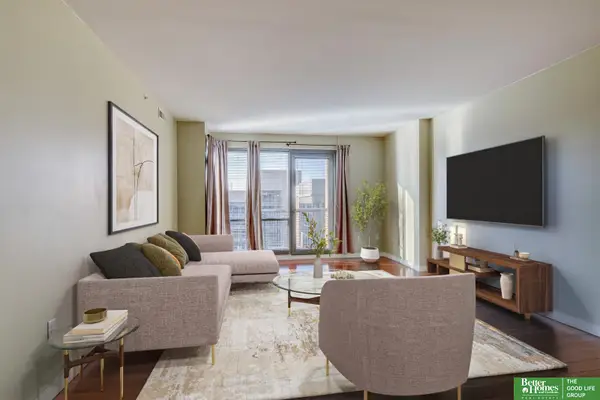 Listed by BHGRE$257,500Active1 beds 1 baths964 sq. ft.
Listed by BHGRE$257,500Active1 beds 1 baths964 sq. ft.3200 Farnam Court #3610, Omaha, NE 68131
MLS# 22600793Listed by: BETTER HOMES AND GARDENS R.E. - New
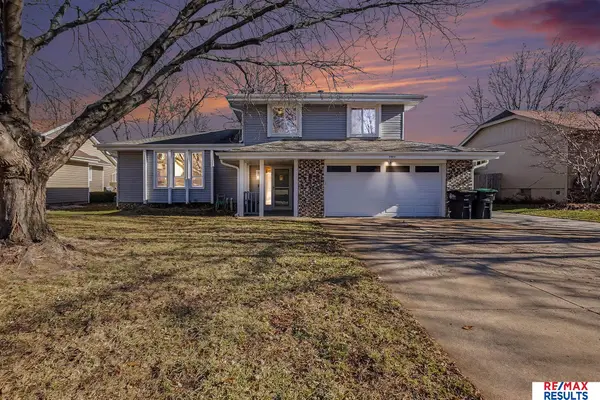 $350,000Active3 beds 3 baths1,620 sq. ft.
$350,000Active3 beds 3 baths1,620 sq. ft.2923 S 159th Circle, Omaha, NE 68130
MLS# 22534522Listed by: RE/MAX RESULTS - New
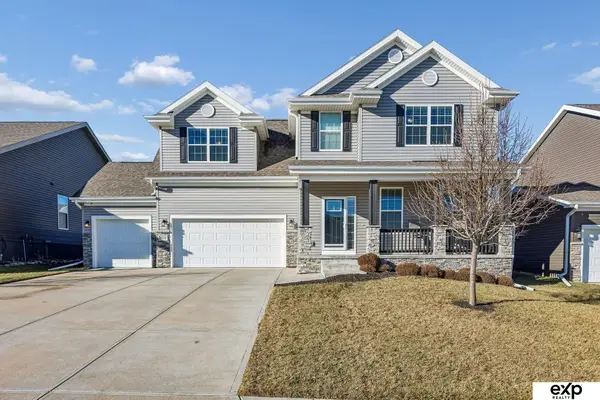 $440,000Active4 beds 3 baths2,597 sq. ft.
$440,000Active4 beds 3 baths2,597 sq. ft.8010 S 184 Terrace, Omaha, NE 68136
MLS# 22600201Listed by: EXP REALTY LLC - New
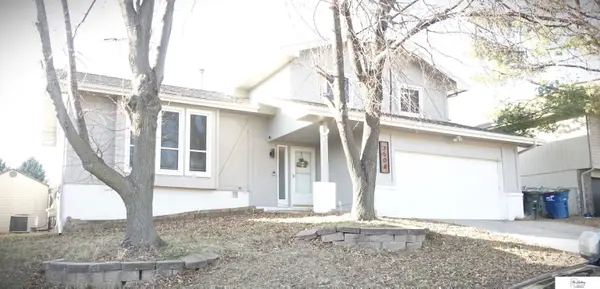 $300,000Active3 beds 3 baths1,551 sq. ft.
$300,000Active3 beds 3 baths1,551 sq. ft.2508 N 131 Circle, Omaha, NE 68164
MLS# 22600759Listed by: THE GALLERY OF HOMES - New
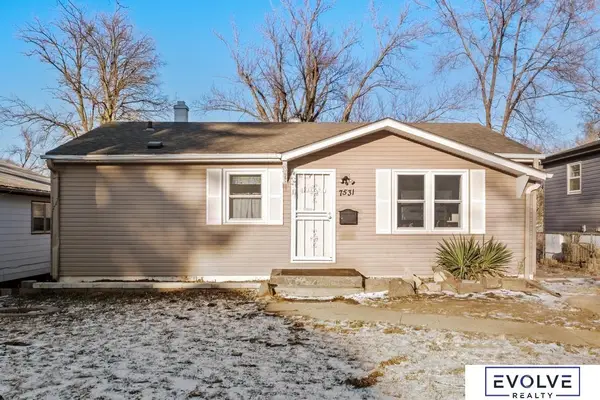 $170,000Active3 beds 1 baths1,475 sq. ft.
$170,000Active3 beds 1 baths1,475 sq. ft.7531 N 34th Street, Omaha, NE 68112
MLS# 22600754Listed by: EVOLVE REALTY - New
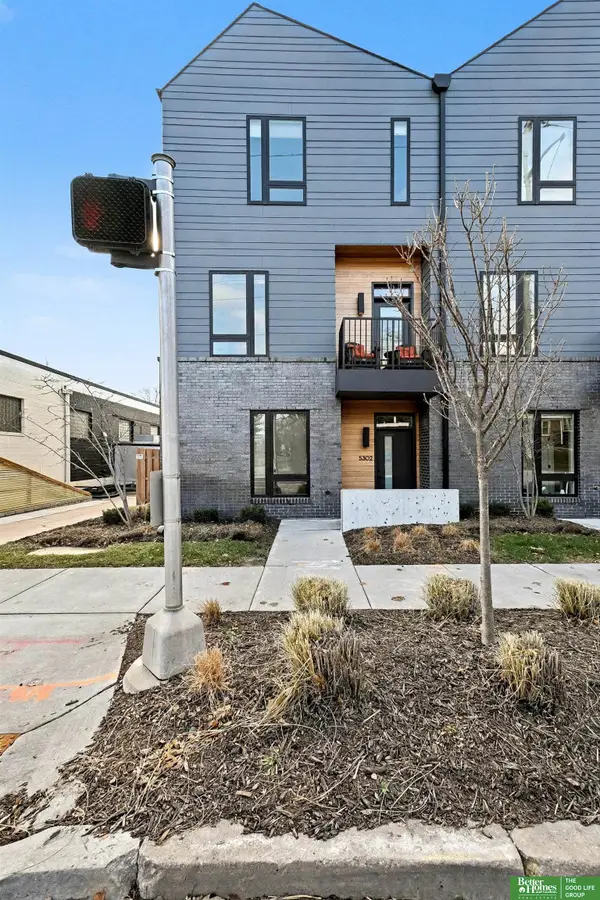 Listed by BHGRE$475,000Active3 beds 3 baths1,716 sq. ft.
Listed by BHGRE$475,000Active3 beds 3 baths1,716 sq. ft.5302 Elmwood Plaza, Omaha, NE 68106
MLS# 22600737Listed by: BETTER HOMES AND GARDENS R.E. - New
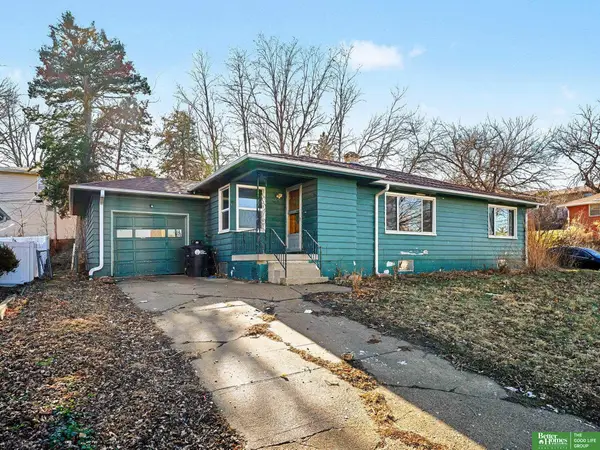 Listed by BHGRE$145,000Active3 beds 2 baths1,930 sq. ft.
Listed by BHGRE$145,000Active3 beds 2 baths1,930 sq. ft.5029 Marinda Street, Omaha, NE 68106
MLS# 22600743Listed by: BETTER HOMES AND GARDENS R.E. - Open Thu, 4 to 6pmNew
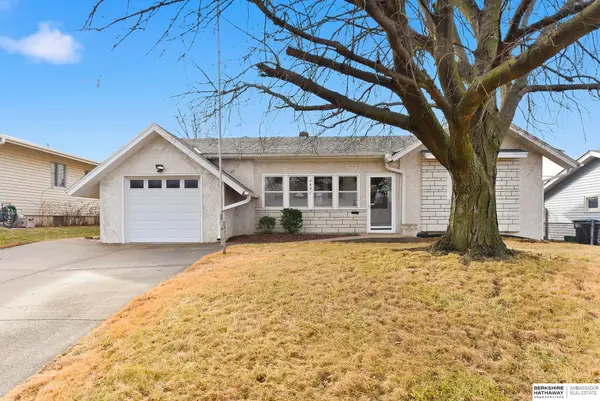 $280,000Active3 beds 2 baths2,285 sq. ft.
$280,000Active3 beds 2 baths2,285 sq. ft.4841 Spring Street, Omaha, NE 68106
MLS# 22600744Listed by: BHHS AMBASSADOR REAL ESTATE
