1004 Glenwood Avenue #1, 2, 3, Omaha, NE 68131
Local realty services provided by:Better Homes and Gardens Real Estate The Good Life Group
1004 Glenwood Avenue #1, 2, 3,Omaha, NE 68131
$345,000
- 5 Beds
- 3 Baths
- - sq. ft.
- Multi-family
- Active
Upcoming open houses
- Sun, Jan 1112:00 pm - 03:00 pm
Listed by: regina kotchin
Office: regina kotchin r e broker
MLS#:22521253
Source:NE_OABR
Price summary
- Price:$345,000
About this home
What a great opportunity! Spotless, well maintained home and ready for immediate occupancy. Same Owner over 40 years. Live in one Apt and have income from the other two apartments and garages. Apt 2 features new carpet, new paint, Mannington flooring, 3 bedrooms, full bath, and private deck. This home has GREAT BONES and is built like a FORTRESS. Multi-family Home w/drop zone. Rental income potential or use as a Single Family Home w/detached 2 car garage. Situated on a double lot w/mature trees and inviting front porch. Extraordinary 32" block foundation. GROUNDSWORKS installed a waterproofing system, sump pump and April Aire Dehumidifier in Sept 2025. Hardwood floors on most floors. Apt 1 is available - 1 bedroom with enchanting views of the trees, a large living room, kitchen and full bath. Apt 3 Efficiency Apt is RENTED with a combination living room/sleeping area, kitchen and full bath. Close proximity to Dundee, Old Market, Creighton and UNMC. VA/FHA financing is welcome.
Contact an agent
Home facts
- Year built:1906
- Listing ID #:22521253
- Added:145 day(s) ago
- Updated:January 09, 2026 at 05:40 AM
Rooms and interior
- Bedrooms:5
- Total bathrooms:3
- Full bathrooms:3
Heating and cooling
- Cooling:Central Air
- Heating:Forced Air
Structure and exterior
- Roof:Composition
- Year built:1906
Schools
- High school:Central
- Middle school:Bryan
- Elementary school:Dundee
Utilities
- Water:Public
- Sewer:Public Sewer
Finances and disclosures
- Price:$345,000
- Tax amount:$2,973 (2024)
New listings near 1004 Glenwood Avenue #1, 2, 3
- New
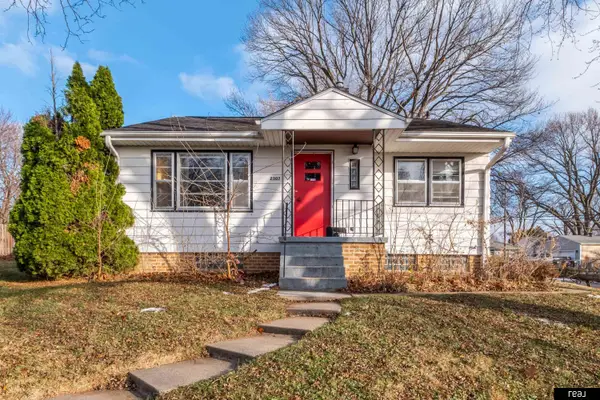 $285,000Active2 beds 2 baths1,521 sq. ft.
$285,000Active2 beds 2 baths1,521 sq. ft.2307 N 68th Street, Omaha, NE 68104
MLS# 22600998Listed by: REAL BROKER NE, LLC - New
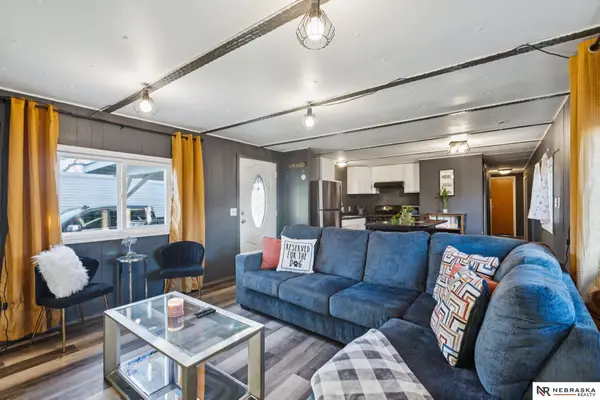 $50,000Active2 beds 1 baths924 sq. ft.
$50,000Active2 beds 1 baths924 sq. ft.4008 N 127th Plaza #70, Omaha, NE 68164
MLS# 22600980Listed by: NEBRASKA REALTY - New
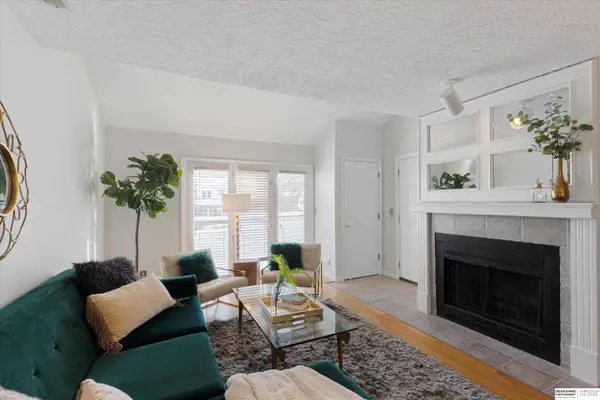 $228,500Active2 beds 2 baths1,140 sq. ft.
$228,500Active2 beds 2 baths1,140 sq. ft.104 S 37th Street #3, Omaha, NE 68131
MLS# 22600987Listed by: BHHS AMBASSADOR REAL ESTATE - Open Sun, 1 to 3pmNew
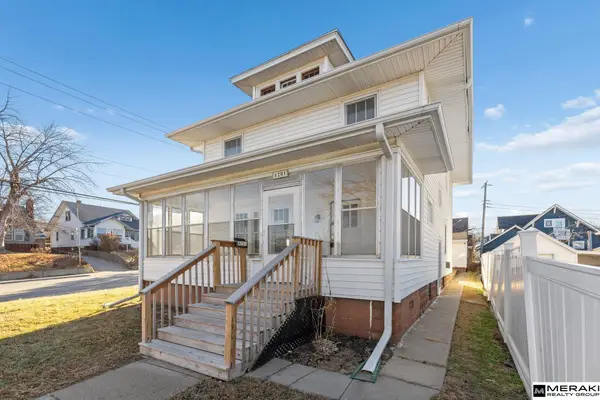 $275,000Active3 beds 3 baths1,664 sq. ft.
$275,000Active3 beds 3 baths1,664 sq. ft.4201 Mayberry Street, Omaha, NE 68105
MLS# 22600900Listed by: MERAKI REALTY GROUP - Open Sun, 12 to 2pmNew
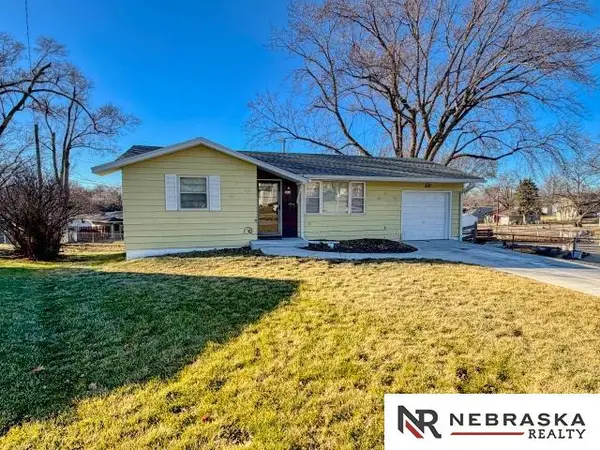 $225,000Active2 beds 2 baths1,501 sq. ft.
$225,000Active2 beds 2 baths1,501 sq. ft.3410 S 48th Avenue Circle, Omaha, NE 68106
MLS# 22600904Listed by: NEBRASKA REALTY - New
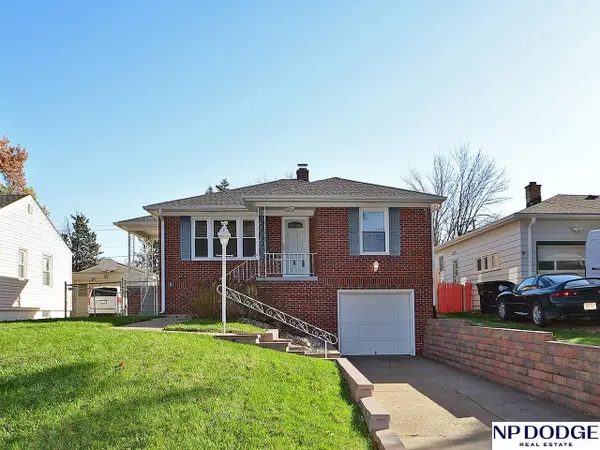 $255,000Active2 beds 2 baths1,222 sq. ft.
$255,000Active2 beds 2 baths1,222 sq. ft.3213 S 43rd Street, Omaha, NE 68105
MLS# 22600905Listed by: NP DODGE RE SALES INC 86DODGE - New
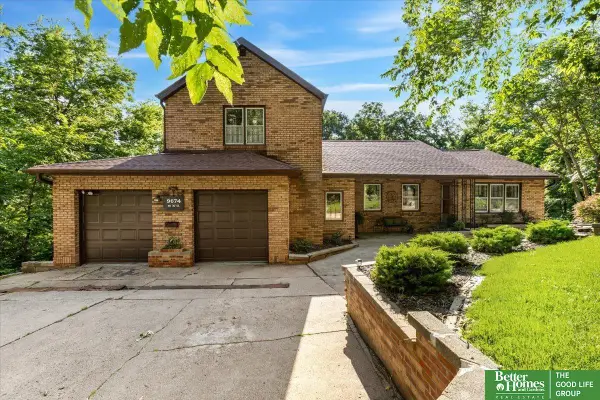 Listed by BHGRE$475,000Active4 beds 5 baths3,077 sq. ft.
Listed by BHGRE$475,000Active4 beds 5 baths3,077 sq. ft.9674 N 30 Street, Omaha, NE 68112
MLS# 22600916Listed by: BETTER HOMES AND GARDENS R.E. - New
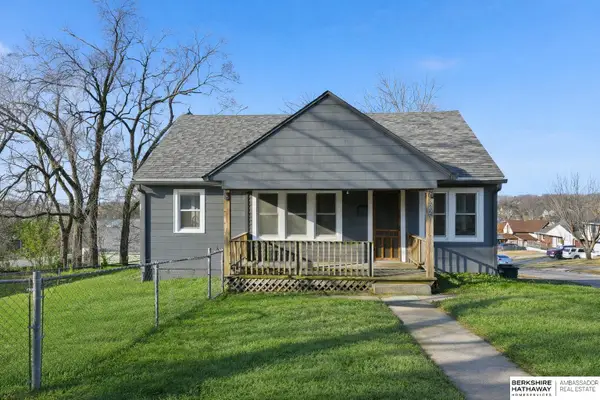 $198,500Active3 beds 2 baths1,238 sq. ft.
$198,500Active3 beds 2 baths1,238 sq. ft.3220 N 69 Street, Omaha, NE 68104
MLS# 22600950Listed by: BHHS AMBASSADOR REAL ESTATE - New
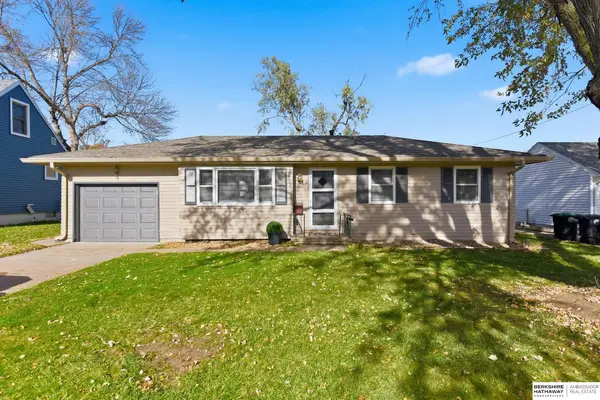 $260,000Active3 beds 2 baths1,724 sq. ft.
$260,000Active3 beds 2 baths1,724 sq. ft.12506 A Street, Omaha, NE 68144
MLS# 22600951Listed by: BHHS AMBASSADOR REAL ESTATE - New
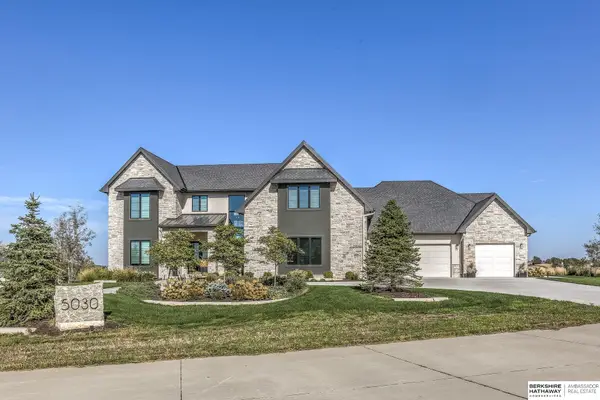 $2,750,000Active7 beds 7 baths7,071 sq. ft.
$2,750,000Active7 beds 7 baths7,071 sq. ft.5030 S 223 Plaza, Elkhorn, NE 68022
MLS# 22600952Listed by: BHHS AMBASSADOR REAL ESTATE
