10082 Fieldcrest Drive, Omaha, NE 68114
Local realty services provided by:Better Homes and Gardens Real Estate The Good Life Group
10082 Fieldcrest Drive,Omaha, NE 68114
$585,000
- 2 Beds
- 3 Baths
- 4,389 sq. ft.
- Townhouse
- Active
Listed by: brian carlin
Office: nebraska realty
MLS#:22531792
Source:NE_OABR
Price summary
- Price:$585,000
- Price per sq. ft.:$133.29
- Monthly HOA dues:$172
About this home
Contract Pending. On the market for backup offers. Opportunity knocks to own the premium townhome in the prestigious Regency Townhome community. With a layout designed for elegant entertaining, the spacious great room and formal dining area offer timeless proportions. The two main floor bedrooms, laundry, and private courtyard offer convenient one level access to all the necessities. The kitchen layout is easily updated, and the finished lower level can easily be transformed into additional living space to suit your preference. Enjoy access to Regency's private lake, clubhouse, pool, tennis courts, and walking paths, along with lawn and snow care handled by the HOA. Bring your ideas, your contractor, and your appreciation for architectural detail-this is Regency at its most authentic.
Contact an agent
Home facts
- Year built:1974
- Listing ID #:22531792
- Added:181 day(s) ago
- Updated:January 08, 2026 at 03:50 PM
Rooms and interior
- Bedrooms:2
- Total bathrooms:3
- Living area:4,389 sq. ft.
Heating and cooling
- Cooling:Central Air
- Heating:Forced Air
Structure and exterior
- Year built:1974
- Building area:4,389 sq. ft.
- Lot area:0.21 Acres
Schools
- High school:Burke
- Middle school:Beveridge
- Elementary school:Crestridge
Utilities
- Water:Public
- Sewer:Public Sewer
Finances and disclosures
- Price:$585,000
- Price per sq. ft.:$133.29
- Tax amount:$10,509 (2024)
New listings near 10082 Fieldcrest Drive
- Open Sat, 12 to 1:30pmNew
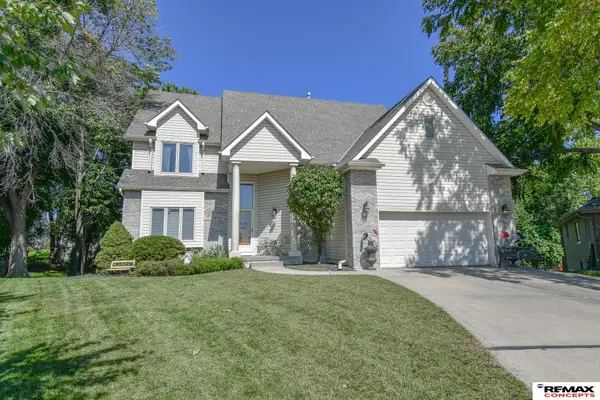 $429,900Active4 beds 4 baths3,562 sq. ft.
$429,900Active4 beds 4 baths3,562 sq. ft.6001 S 157 Circle, Omaha, NE 68135
MLS# 22600768Listed by: REMAX CONCEPTS - New
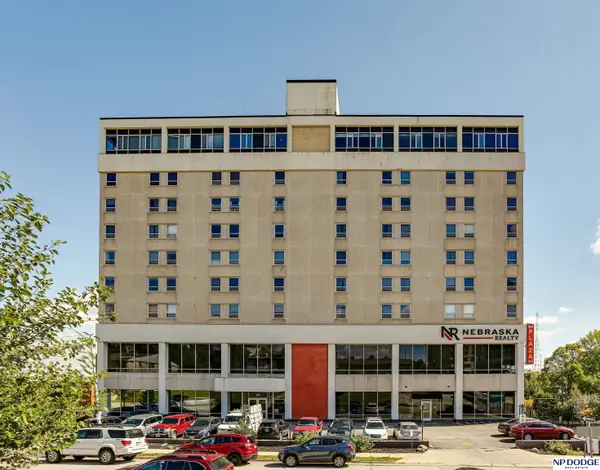 $90,000Active1 beds 1 baths535 sq. ft.
$90,000Active1 beds 1 baths535 sq. ft.105 N 31 Avenue #306, Omaha, NE 68131
MLS# 22600784Listed by: NP DODGE RE SALES INC 148DODGE - New
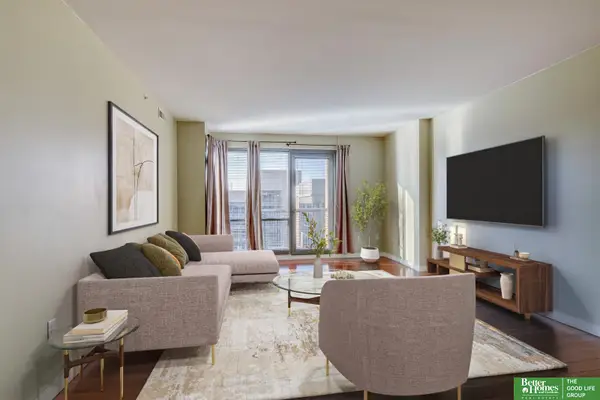 Listed by BHGRE$257,500Active1 beds 1 baths964 sq. ft.
Listed by BHGRE$257,500Active1 beds 1 baths964 sq. ft.3200 Farnam Court #3610, Omaha, NE 68131
MLS# 22600793Listed by: BETTER HOMES AND GARDENS R.E. - New
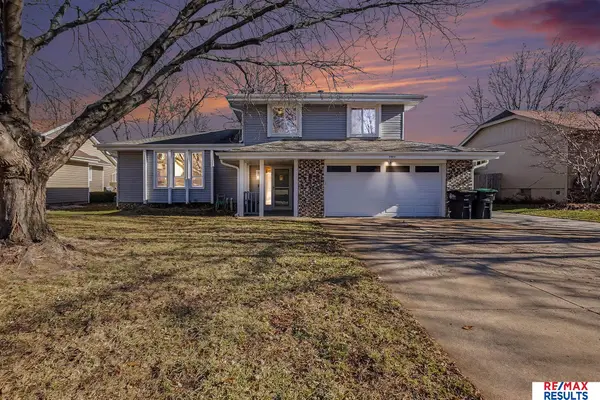 $350,000Active3 beds 3 baths1,620 sq. ft.
$350,000Active3 beds 3 baths1,620 sq. ft.2923 S 159th Circle, Omaha, NE 68130
MLS# 22534522Listed by: RE/MAX RESULTS - New
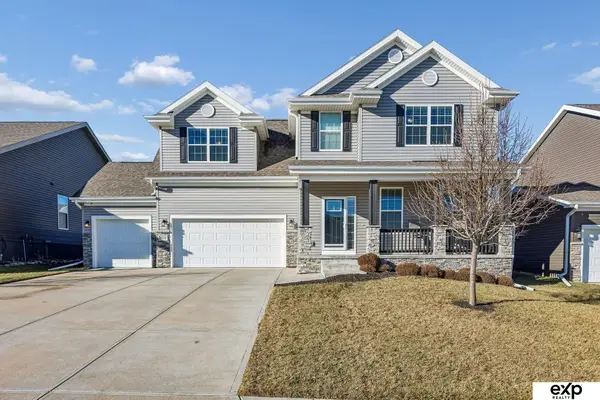 $440,000Active4 beds 3 baths2,597 sq. ft.
$440,000Active4 beds 3 baths2,597 sq. ft.8010 S 184 Terrace, Omaha, NE 68136
MLS# 22600201Listed by: EXP REALTY LLC - New
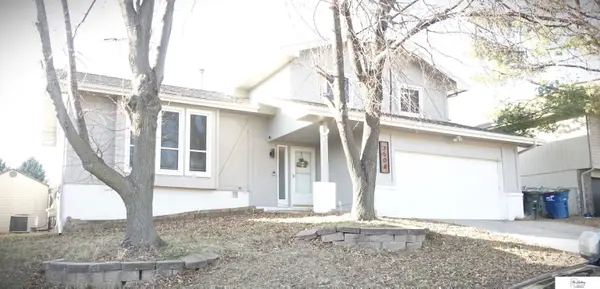 $300,000Active3 beds 3 baths1,551 sq. ft.
$300,000Active3 beds 3 baths1,551 sq. ft.2508 N 131 Circle, Omaha, NE 68164
MLS# 22600759Listed by: THE GALLERY OF HOMES - New
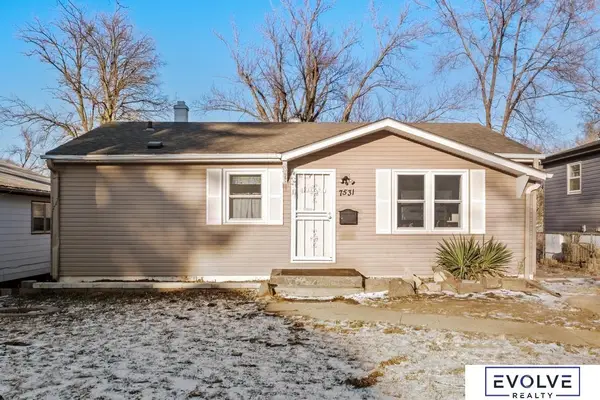 $170,000Active3 beds 1 baths1,475 sq. ft.
$170,000Active3 beds 1 baths1,475 sq. ft.7531 N 34th Street, Omaha, NE 68112
MLS# 22600754Listed by: EVOLVE REALTY - New
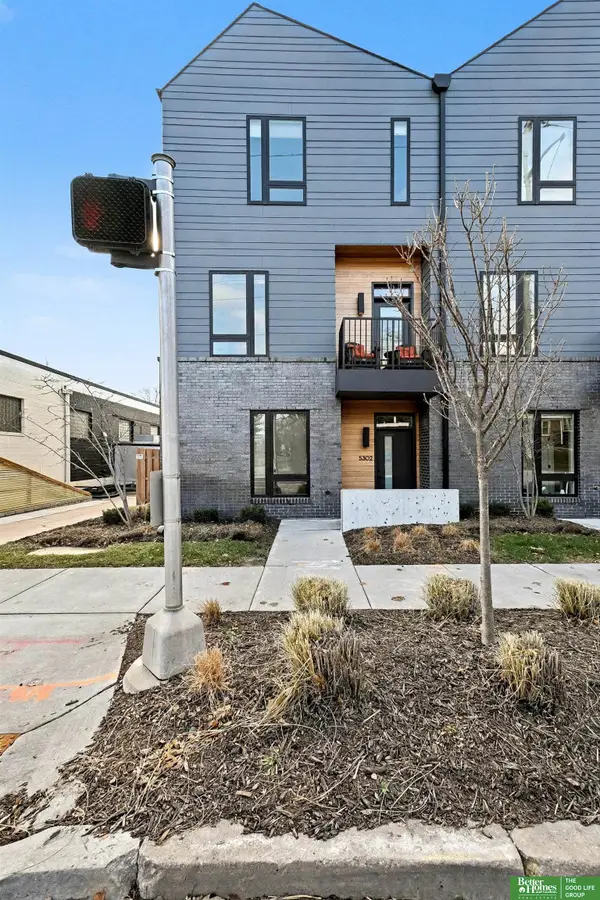 Listed by BHGRE$475,000Active3 beds 3 baths1,716 sq. ft.
Listed by BHGRE$475,000Active3 beds 3 baths1,716 sq. ft.5302 Elmwood Plaza, Omaha, NE 68106
MLS# 22600737Listed by: BETTER HOMES AND GARDENS R.E. - New
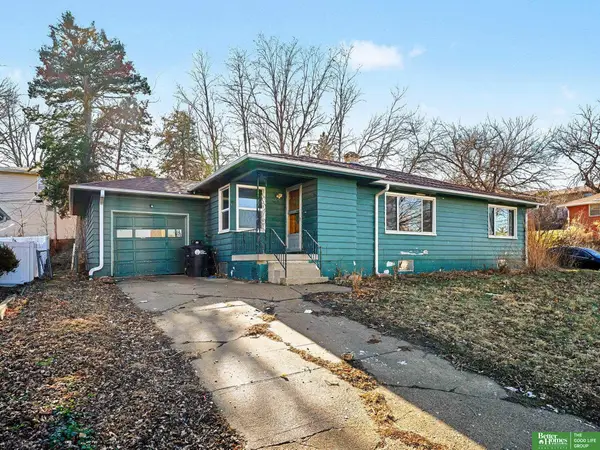 Listed by BHGRE$145,000Active3 beds 2 baths1,930 sq. ft.
Listed by BHGRE$145,000Active3 beds 2 baths1,930 sq. ft.5029 Marinda Street, Omaha, NE 68106
MLS# 22600743Listed by: BETTER HOMES AND GARDENS R.E. - Open Thu, 4 to 6pmNew
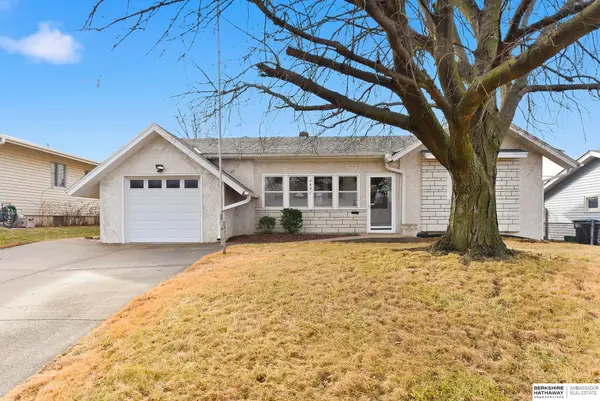 $280,000Active3 beds 2 baths2,285 sq. ft.
$280,000Active3 beds 2 baths2,285 sq. ft.4841 Spring Street, Omaha, NE 68106
MLS# 22600744Listed by: BHHS AMBASSADOR REAL ESTATE
