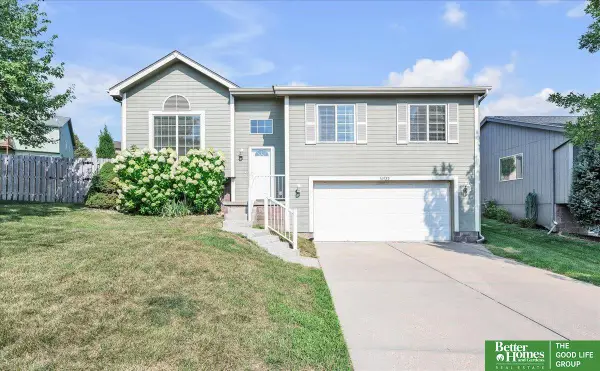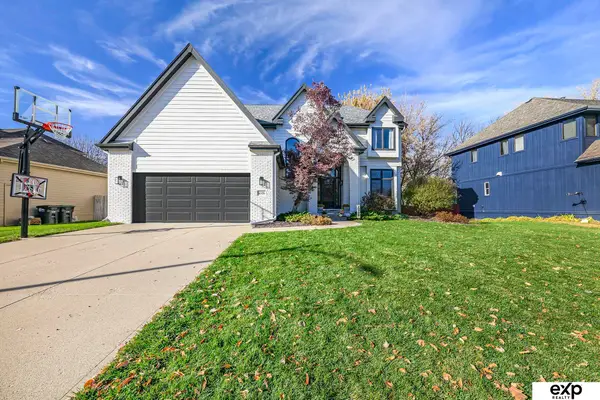102 N 54th Street, Omaha, NE 68132
Local realty services provided by:Better Homes and Gardens Real Estate The Good Life Group
102 N 54th Street,Omaha, NE 68132
$575,000
- 4 Beds
- 4 Baths
- 2,538 sq. ft.
- Single family
- Pending
Listed by: lori paul, ashley j. sum
Office: bhhs ambassador real estate
MLS#:22519071
Source:NE_OABR
Price summary
- Price:$575,000
- Price per sq. ft.:$226.56
About this home
Beautifully updated historical home in the prestigious Happy Hollow neighborhood features 4 bedrooms, 4 baths and a 2 car garage! This all-brick 2.5 story home combines timeless charm with modern updates, including gorgeous hardwood floors, quartz countertops, and spacious living areas, perfect for entertaining. The luxurious primary suite features a stunning en-suite bath with heated floors, and the convenience of second-floor laundry makes everyday living easy. Nice size bedrooms with wood floors and the 3rd floor features a spacious bedroom. Enjoy added ease of power gates at the drive to the 2 car garage and professionally landscaped, nice sized yard. Located just minutes from Memorial Park and the shops and restaurants of Dundee, this home offers the perfect blend of elegance, comfort, and location. A rare opportunity to own a piece of history with all the modern amenities you've been looking for.
Contact an agent
Home facts
- Year built:1918
- Listing ID #:22519071
- Added:127 day(s) ago
- Updated:November 15, 2025 at 09:07 AM
Rooms and interior
- Bedrooms:4
- Total bathrooms:4
- Full bathrooms:1
- Half bathrooms:1
- Living area:2,538 sq. ft.
Heating and cooling
- Cooling:Central Air
- Heating:Forced Air
Structure and exterior
- Roof:Composition
- Year built:1918
- Building area:2,538 sq. ft.
- Lot area:0.26 Acres
Schools
- High school:Central
- Middle school:Lewis and Clark
- Elementary school:Dundee
Utilities
- Water:Public
- Sewer:Public Sewer
Finances and disclosures
- Price:$575,000
- Price per sq. ft.:$226.56
- Tax amount:$7,821 (2024)
New listings near 102 N 54th Street
- Open Sun, 11am to 12:30pmNew
 Listed by BHGRE$299,900Active3 beds 2 baths1,408 sq. ft.
Listed by BHGRE$299,900Active3 beds 2 baths1,408 sq. ft.14922 Bauman Avenue, Omaha, NE 68116
MLS# 22532945Listed by: BETTER HOMES AND GARDENS R.E. - New
 $240,000Active3 beds 2 baths1,105 sq. ft.
$240,000Active3 beds 2 baths1,105 sq. ft.1341 S 27 Street, Omaha, NE 68105
MLS# 22532939Listed by: RE/MAX RESULTS - New
 $425,000Active6 beds 5 baths
$425,000Active6 beds 5 baths204 S 37th Street, Omaha, NE 68131
MLS# 22532938Listed by: REAL BROKER NE, LLC - New
 $175,000Active3 beds 2 baths1,644 sq. ft.
$175,000Active3 beds 2 baths1,644 sq. ft.7916 30th Street, Omaha, NE 68122
MLS# 22532931Listed by: BHHS AMBASSADOR REAL ESTATE - New
 $460,000Active4 beds 4 baths3,512 sq. ft.
$460,000Active4 beds 4 baths3,512 sq. ft.4326 S 175th Street, Omaha, NE 68135
MLS# 22532932Listed by: EXP REALTY LLC - New
 $465,000Active5 beds 4 baths3,735 sq. ft.
$465,000Active5 beds 4 baths3,735 sq. ft.4401 S 193rd Street, Omaha, NE 68135
MLS# 22532926Listed by: BHHS AMBASSADOR REAL ESTATE - New
 $462,000Active2 beds 2 baths1,274 sq. ft.
$462,000Active2 beds 2 baths1,274 sq. ft.105 S 9th Street #710, Omaha, NE 68102
MLS# 22532927Listed by: NEBRASKA REALTY - New
 $230,000Active3 beds 2 baths1,364 sq. ft.
$230,000Active3 beds 2 baths1,364 sq. ft.1452 S 17th Street, Omaha, NE 68108
MLS# 22532929Listed by: MERAKI REALTY GROUP - New
 $235,000Active3 beds 2 baths1,441 sq. ft.
$235,000Active3 beds 2 baths1,441 sq. ft.11239 Miami Circle, Omaha, NE 68134
MLS# 22518140Listed by: NP DODGE RE SALES INC 86DODGE - Open Sun, 1:30 to 3:30pmNew
 $260,000Active3 beds 2 baths1,315 sq. ft.
$260,000Active3 beds 2 baths1,315 sq. ft.5828 Ohio Street, Omaha, NE 68104
MLS# 22527384Listed by: EXP REALTY LLC
