10206 Adams Street, Omaha, NE 68127
Local realty services provided by:Better Homes and Gardens Real Estate The Good Life Group
10206 Adams Street,Omaha, NE 68127
$524,999
- 4 Beds
- 5 Baths
- 4,517 sq. ft.
- Single family
- Pending
Listed by: sean petersen
Office: np dodge re sales inc 148dodge
MLS#:22532226
Source:NE_OABR
Price summary
- Price:$524,999
- Price per sq. ft.:$116.23
- Monthly HOA dues:$6.25
About this home
Incredible opportunity to own over 4,500 sqft built by Cizek in highly sought after Applewood Heights! Listed below assessed value this 4 bed 5 bath is sure to impress! Walking into the main level of this impeccable Brick 2 story you'll be greeted w/grand entry featuring soaring ceilings, sunken office, formal LR w/vault ceilings, spacious formal dining, expansive eat-in kitchen with HW floors, SS app, ample cabinet storage, breakfast bar, dual sided gas FP overlooking family room w/wood beams/crown molding. Backyard private oasis features amazing 100% cedar screened-in porch w/vault ceilings leading out to paradise with 36x18 in-ground pool & lush mature landscaping throughout. Upstairs you'll find 4 massive BRs all w/walk-in closets, bathroom/shower access & primary retreat w/ 2 walk-in closets, sitting room, massive bathroom w/soaker tub, dual vanity, skylight, & walk-in shower. Sprawling bsmt w/sit-up bar, 9' ceilings, flex room w/attached 3/4 bath, storage room & family room.
Contact an agent
Home facts
- Year built:1990
- Listing ID #:22532226
- Added:40 day(s) ago
- Updated:December 17, 2025 at 10:49 AM
Rooms and interior
- Bedrooms:4
- Total bathrooms:5
- Full bathrooms:2
- Half bathrooms:1
- Living area:4,517 sq. ft.
Heating and cooling
- Cooling:Central Air
- Heating:Forced Air
Structure and exterior
- Roof:Composition
- Year built:1990
- Building area:4,517 sq. ft.
- Lot area:0.33 Acres
Schools
- High school:Millard South
- Middle school:Millard Central
- Elementary school:Hitchcock
Utilities
- Water:Public
- Sewer:Public Sewer
Finances and disclosures
- Price:$524,999
- Price per sq. ft.:$116.23
- Tax amount:$6,998 (2024)
New listings near 10206 Adams Street
- New
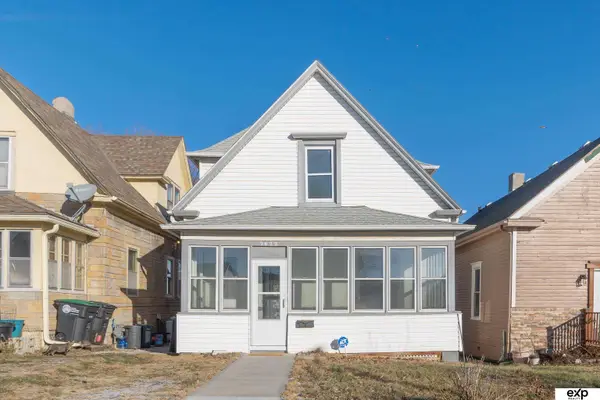 $200,000Active4 beds 1 baths1,374 sq. ft.
$200,000Active4 beds 1 baths1,374 sq. ft.2622 Decatur Street, Omaha, NE 68111
MLS# 22535155Listed by: EXP REALTY LLC - New
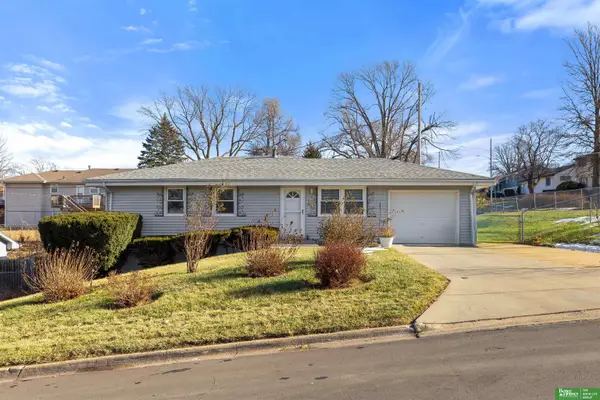 Listed by BHGRE$235,000Active3 beds 3 baths1,653 sq. ft.
Listed by BHGRE$235,000Active3 beds 3 baths1,653 sq. ft.4905 N 59th Street, Omaha, NE 68104
MLS# 22535156Listed by: BETTER HOMES AND GARDENS R.E. - New
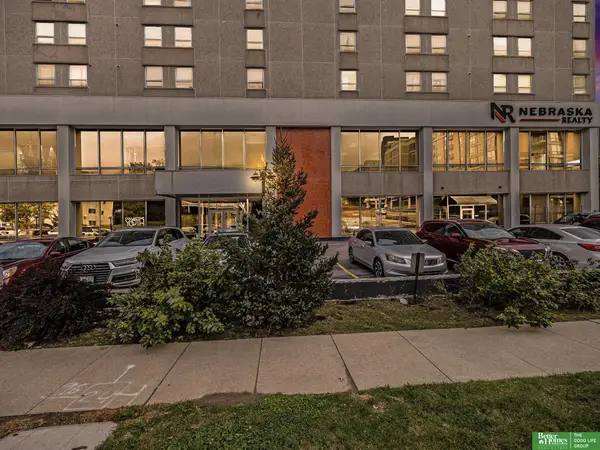 Listed by BHGRE$159,900Active2 beds 1 baths840 sq. ft.
Listed by BHGRE$159,900Active2 beds 1 baths840 sq. ft.105 N 31 Avenue #702, Omaha, NE 68131
MLS# 22535148Listed by: BETTER HOMES AND GARDENS R.E. - New
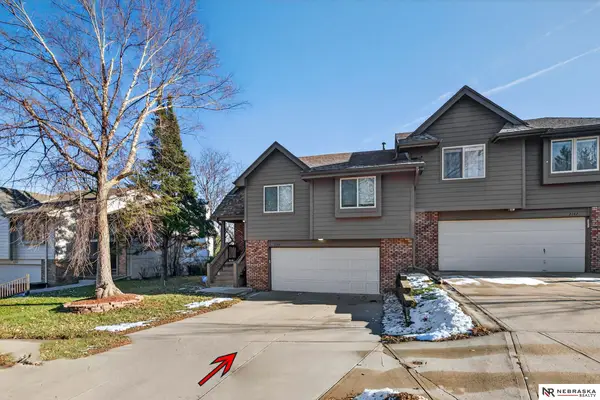 $250,000Active2 beds 3 baths1,610 sq. ft.
$250,000Active2 beds 3 baths1,610 sq. ft.2149 N 121st Street, Omaha, NE 68164
MLS# 22535133Listed by: NEBRASKA REALTY - New
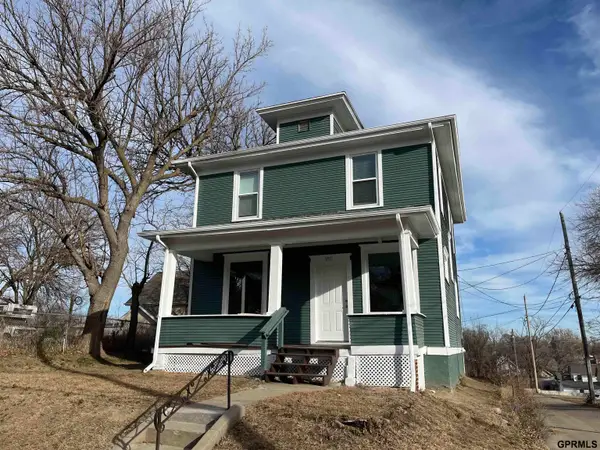 $189,000Active4 beds 2 baths1,476 sq. ft.
$189,000Active4 beds 2 baths1,476 sq. ft.1511 N 33rd Street, Omaha, NE 68111
MLS# 22535135Listed by: MAX W HONAKER BROKER - New
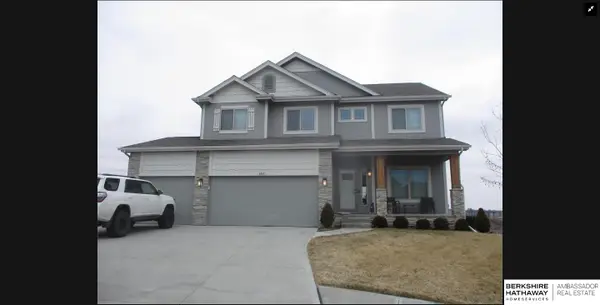 $525,000Active4 beds 3 baths3,606 sq. ft.
$525,000Active4 beds 3 baths3,606 sq. ft.5165 N 177th Avenue, Omaha, NE 68116
MLS# 22533744Listed by: BHHS AMBASSADOR REAL ESTATE - New
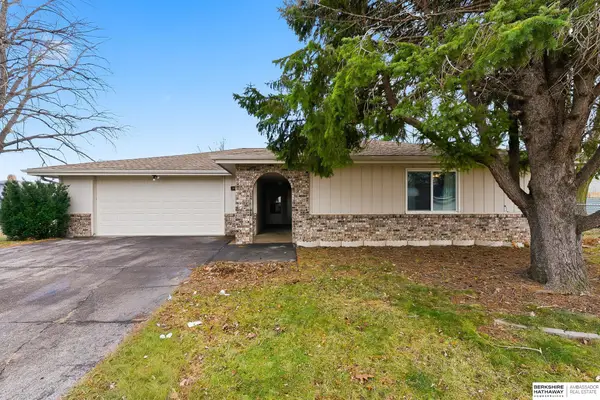 $250,000Active2 beds 1 baths1,410 sq. ft.
$250,000Active2 beds 1 baths1,410 sq. ft.14213 Corby Street, Omaha, NE 68164
MLS# 22534468Listed by: BHHS AMBASSADOR REAL ESTATE - Open Fri, 4 to 5:30pmNew
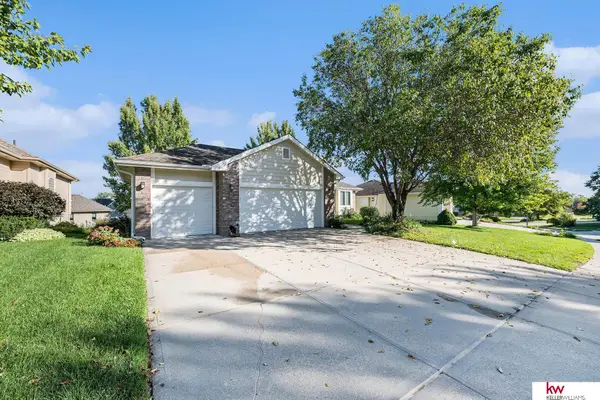 $375,000Active4 beds 3 baths2,458 sq. ft.
$375,000Active4 beds 3 baths2,458 sq. ft.16632 Olive Street, Omaha, NE 68136
MLS# 22535124Listed by: KELLER WILLIAMS GREATER OMAHA - New
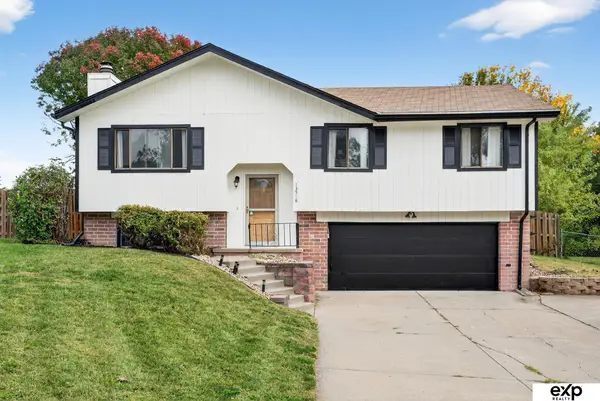 $260,000Active3 beds 2 baths1,420 sq. ft.
$260,000Active3 beds 2 baths1,420 sq. ft.13518 Washington Circle, Omaha, NE 68137
MLS# 22535122Listed by: EXP REALTY LLC - New
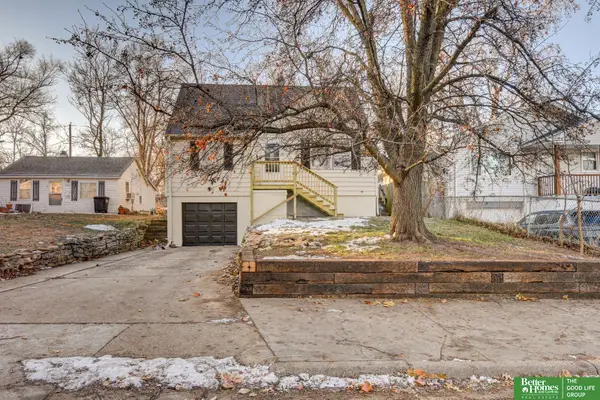 Listed by BHGRE$210,000Active3 beds 2 baths1,310 sq. ft.
Listed by BHGRE$210,000Active3 beds 2 baths1,310 sq. ft.6039 Decatur Street, Omaha, NE 68104
MLS# 22535123Listed by: BETTER HOMES AND GARDENS R.E.
