10390 Vernon Avenue, Omaha, NE 68134
Local realty services provided by:Better Homes and Gardens Real Estate The Good Life Group
10390 Vernon Avenue,Omaha, NE 68134
$300,000
- 3 Beds
- 3 Baths
- 2,430 sq. ft.
- Single family
- Pending
Listed by: megan owens
Office: bhhs ambassador real estate
MLS#:22531756
Source:NE_OABR
Price summary
- Price:$300,000
- Price per sq. ft.:$123.46
About this home
Bright, inviting & ready for its new owners, this beautifully cared for home sits on a spacious southwest facing lot that offers warmth & natural light all day long. Inside, the main floor greets you with comfortable, spacious living areas highlighted by soaring cathedral ceilings, cozy fireplace & clear views of the wide, flat backyard. The eat-in kitchen offers all the space you need with an abundance of cabinets & counters plus all appliances are included too. A versatile front room adds even more flexibility for dining, work or play while the primary suite is a true sanctuary with its walk-in closet & private bath with dual sinks, shower & whirlpool tub. The finished basement expands your living options with a huge rec room, tall ceilings & exceptional storage plus the extra deep garage gives you even more room for tools, hobbies or everyday organization. Easy interstate access & close proximity to restaurants, shopping & daily conveniences makes this one a must see!
Contact an agent
Home facts
- Year built:1996
- Listing ID #:22531756
- Added:63 day(s) ago
- Updated:January 08, 2026 at 08:34 AM
Rooms and interior
- Bedrooms:3
- Total bathrooms:3
- Full bathrooms:2
- Living area:2,430 sq. ft.
Heating and cooling
- Cooling:Central Air
- Heating:Forced Air, Heat Pump
Structure and exterior
- Roof:Composition
- Year built:1996
- Building area:2,430 sq. ft.
- Lot area:0.23 Acres
Schools
- High school:Westview
- Middle school:Alfonza W. Davis
- Elementary school:Prairie Wind
Utilities
- Water:Public
- Sewer:Public Sewer
Finances and disclosures
- Price:$300,000
- Price per sq. ft.:$123.46
- Tax amount:$4,228 (2024)
New listings near 10390 Vernon Avenue
- New
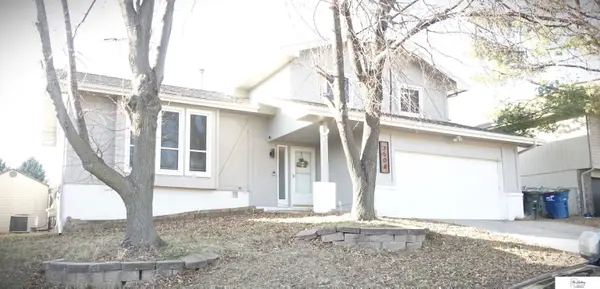 $300,000Active3 beds 3 baths1,551 sq. ft.
$300,000Active3 beds 3 baths1,551 sq. ft.2508 N 131 Circle, Omaha, NE 68164
MLS# 22600759Listed by: THE GALLERY OF HOMES - New
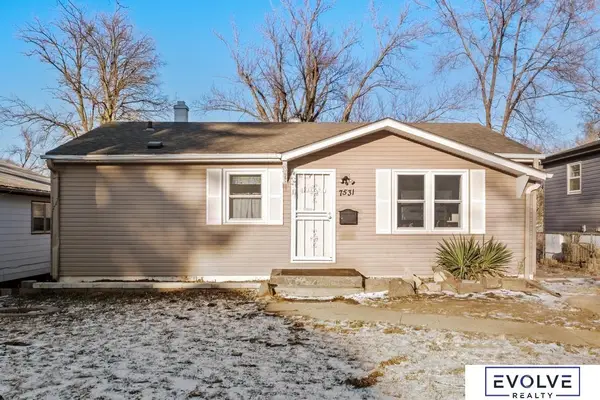 $170,000Active3 beds 1 baths1,475 sq. ft.
$170,000Active3 beds 1 baths1,475 sq. ft.7531 N 34th Street, Omaha, NE 68112
MLS# 22600754Listed by: EVOLVE REALTY - New
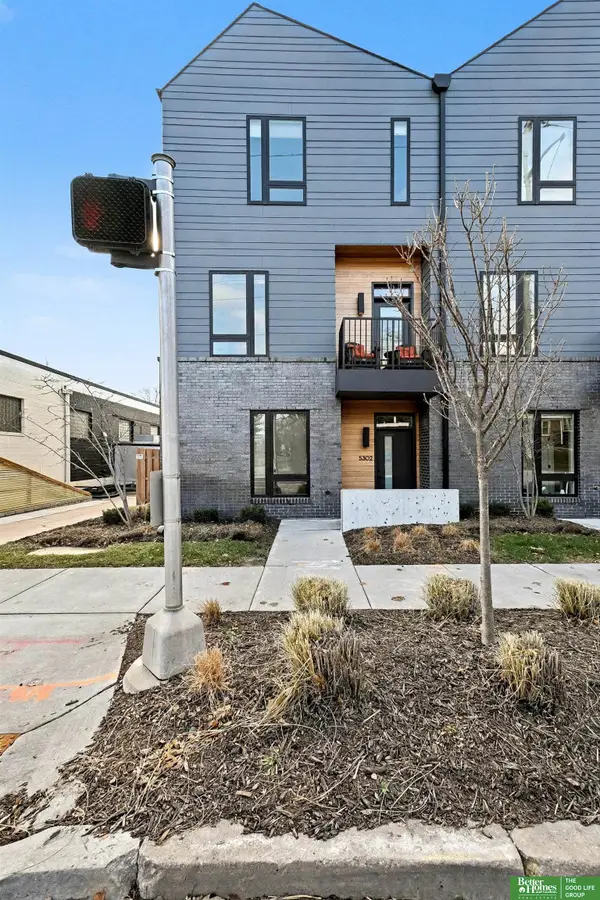 Listed by BHGRE$475,000Active3 beds 3 baths1,716 sq. ft.
Listed by BHGRE$475,000Active3 beds 3 baths1,716 sq. ft.5302 Elmwood Plaza, Omaha, NE 68106
MLS# 22600737Listed by: BETTER HOMES AND GARDENS R.E. - New
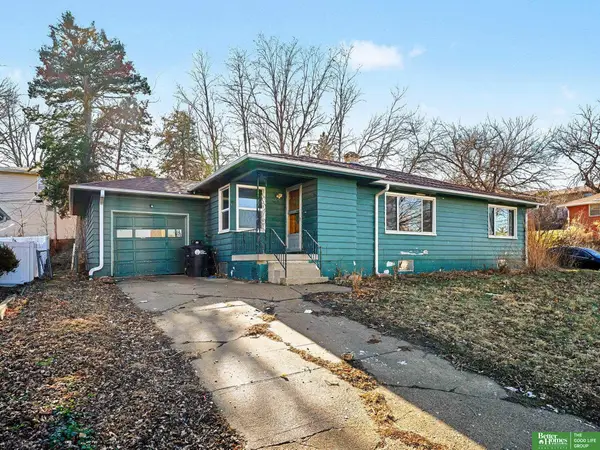 Listed by BHGRE$145,000Active3 beds 2 baths1,930 sq. ft.
Listed by BHGRE$145,000Active3 beds 2 baths1,930 sq. ft.5029 Marinda Street, Omaha, NE 68106
MLS# 22600743Listed by: BETTER HOMES AND GARDENS R.E. - Open Thu, 4 to 6pmNew
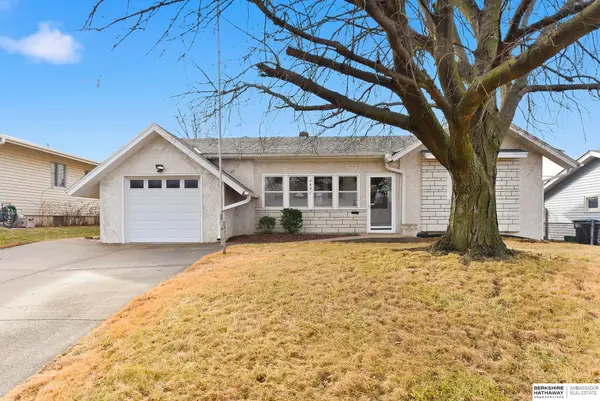 $280,000Active3 beds 2 baths2,285 sq. ft.
$280,000Active3 beds 2 baths2,285 sq. ft.4841 Spring Street, Omaha, NE 68106
MLS# 22600744Listed by: BHHS AMBASSADOR REAL ESTATE - New
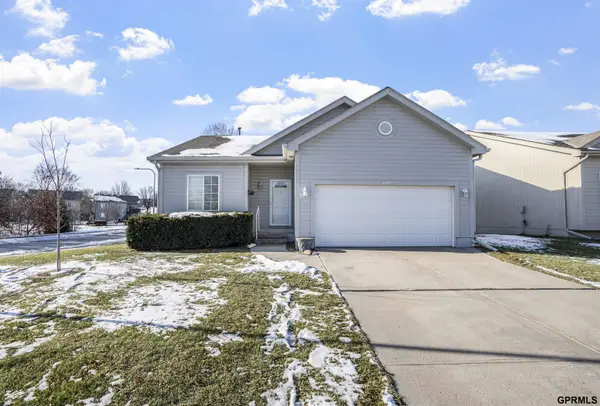 $345,000Active3 beds 3 baths2,256 sq. ft.
$345,000Active3 beds 3 baths2,256 sq. ft.5150 N 150th Avenue, Omaha, NE 68116
MLS# 22600751Listed by: LPT REALTY - New
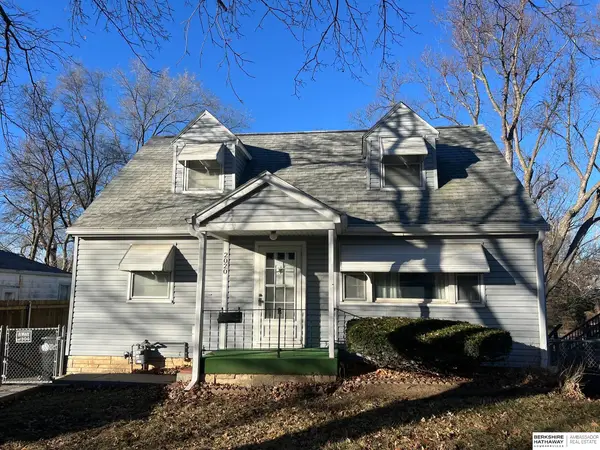 $199,950Active3 beds 3 baths1,970 sq. ft.
$199,950Active3 beds 3 baths1,970 sq. ft.2020 N 68 Street, Omaha, NE 68104
MLS# 22600460Listed by: BHHS AMBASSADOR REAL ESTATE - New
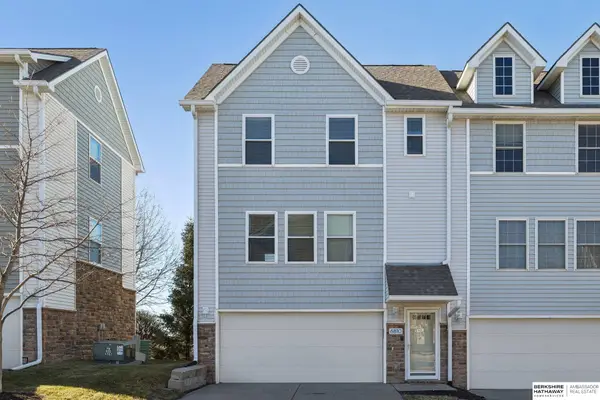 $208,000Active2 beds 2 baths1,108 sq. ft.
$208,000Active2 beds 2 baths1,108 sq. ft.6810 S 182nd Court, Omaha, NE 68135
MLS# 22600729Listed by: BHHS AMBASSADOR REAL ESTATE - New
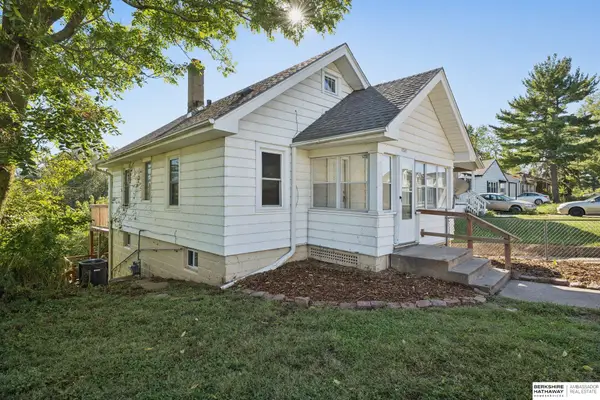 $163,000Active3 beds 1 baths1,332 sq. ft.
$163,000Active3 beds 1 baths1,332 sq. ft.6341 N 37th Street, Omaha, NE 68111
MLS# 22600655Listed by: BHHS AMBASSADOR REAL ESTATE - New
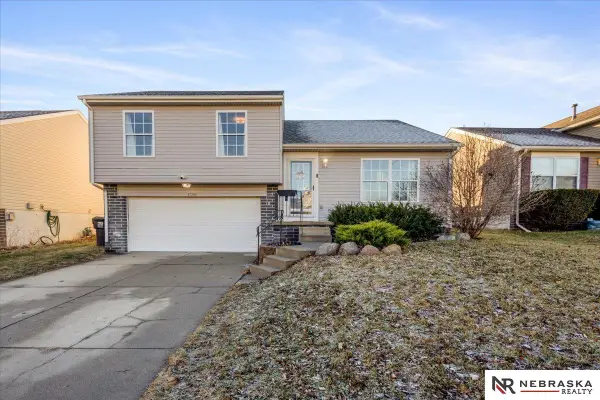 $275,000Active3 beds 2 baths1,085 sq. ft.
$275,000Active3 beds 2 baths1,085 sq. ft.17769 Olive Street, Omaha, NE 68136
MLS# 22600659Listed by: NEBRASKA REALTY
