10418 Spyglass Drive, Omaha, NE 68136
Local realty services provided by:Better Homes and Gardens Real Estate The Good Life Group
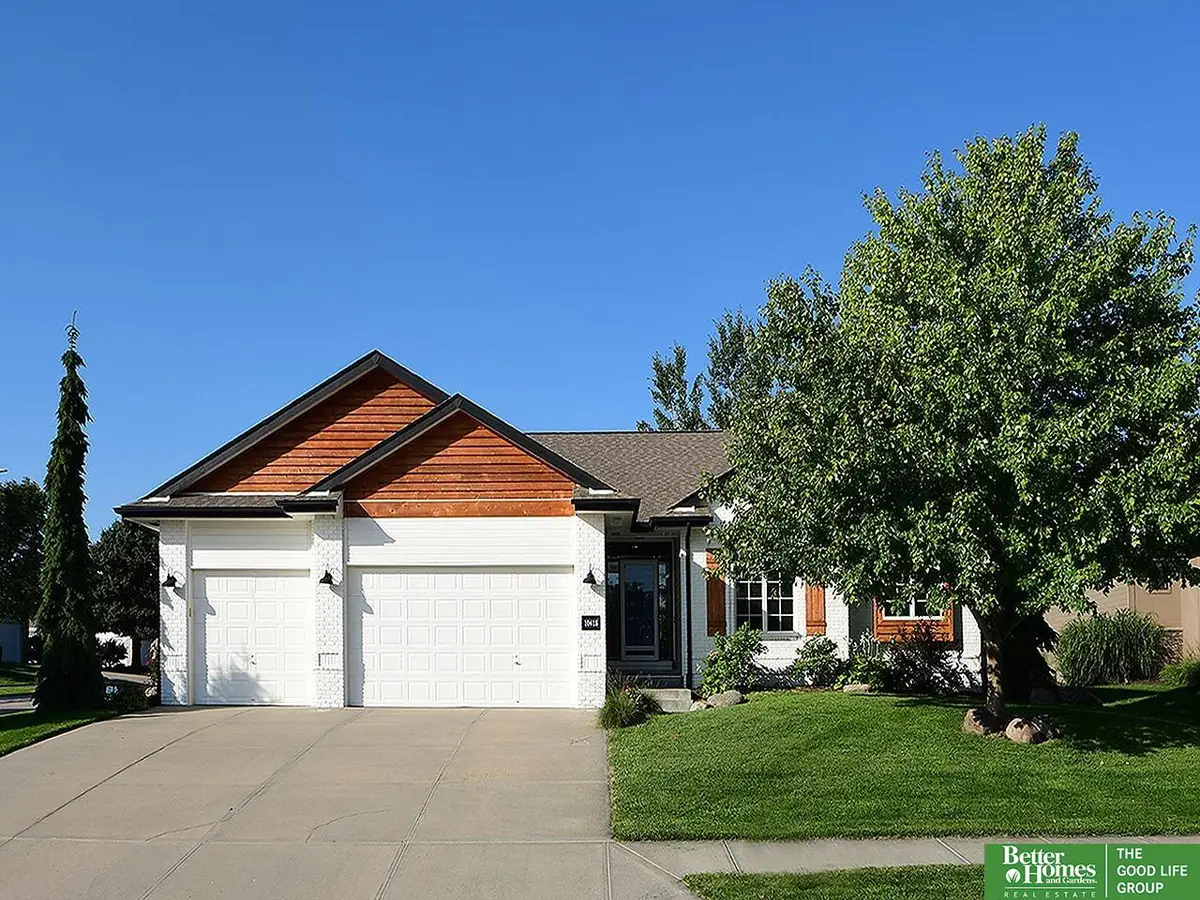
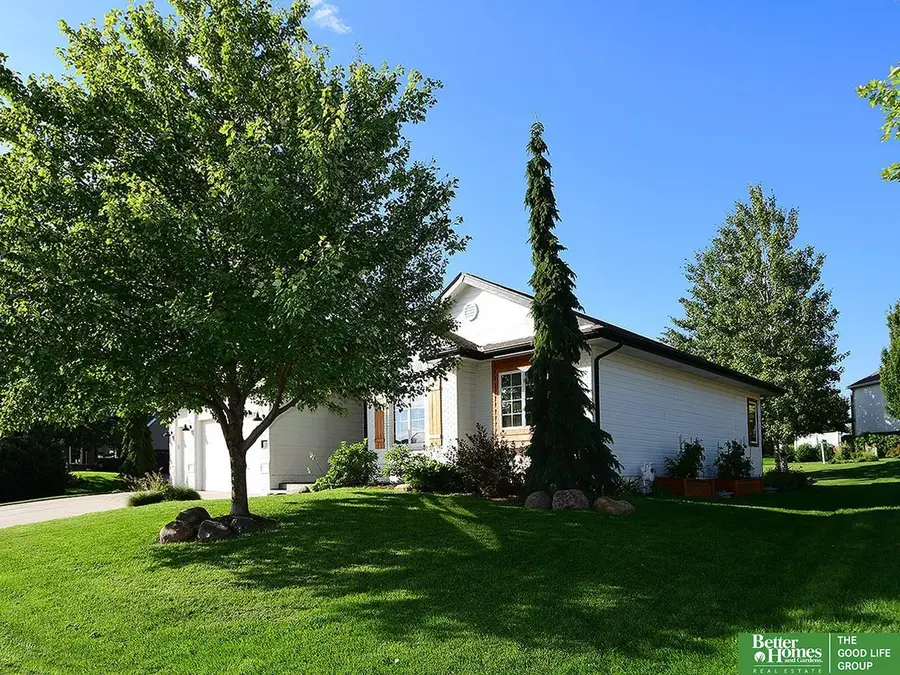
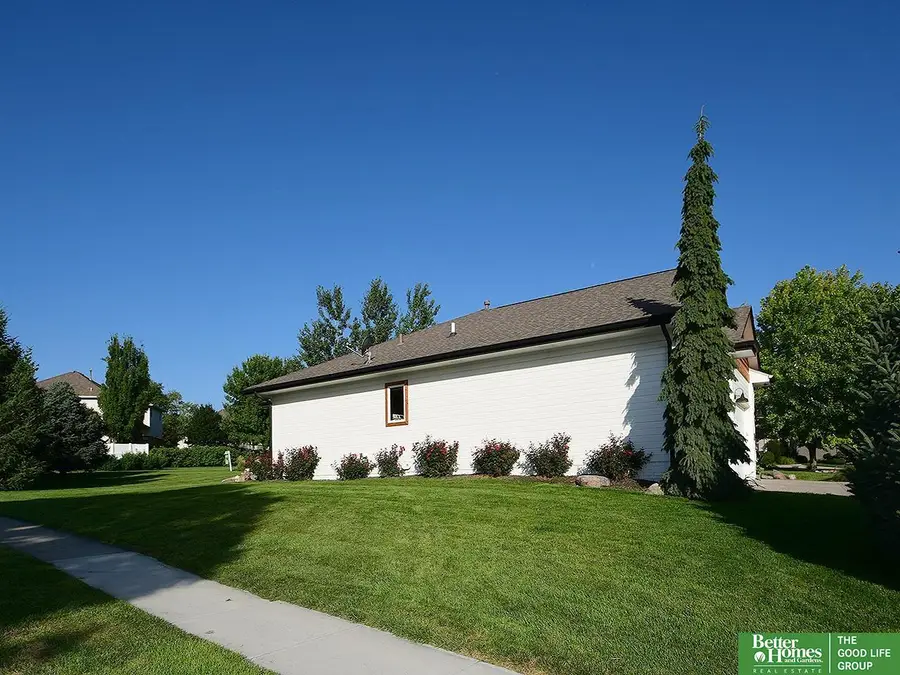
10418 Spyglass Drive,Omaha, NE 68136
$529,000
- 5 Beds
- 3 Baths
- 3,628 sq. ft.
- Single family
- Active
Upcoming open houses
- Sat, Aug 1602:30 pm - 04:30 pm
- Sun, Aug 1701:00 pm - 03:00 pm
Listed by:
- Sarah Lynch(402) 612 - 6454Better Homes and Gardens Real Estate The Good Life Group
- Emily Lynch(402) 612 - 8083Better Homes and Gardens Real Estate The Good Life Group
MLS#:22522514
Source:NE_OABR
Price summary
- Price:$529,000
- Price per sq. ft.:$145.81
About this home
Welcome home to this PRE-INSPECTED corner lot ranch. Nested within hole #3 on Tiburon Golf Course. Relax on the quiet secluded porch while you take in the scenic views. This pet free/smoke free home has been meticulously maintained. Fresh new paint has been done throughout the house including the garage. The entire main level including basement stairs feature new carpet. All appliances stay with the home, making it move in ready for the next owners. This home is located with close access to interstate, world's largest Hy-Vee, and shopping. Whether you're relaxing in the tranquil sun room or entertaining in the finished basement with wet bar this house has it all! Optional HOA. No water, garbage, or sewer fee w/SID. OPEN HOUSE 2:30-4:30 8.16.25 & 1:00-3:00 8.17.25
Contact an agent
Home facts
- Year built:2008
- Listing Id #:22522514
- Added:1 day(s) ago
- Updated:August 15, 2025 at 11:10 AM
Rooms and interior
- Bedrooms:5
- Total bathrooms:3
- Full bathrooms:2
- Living area:3,628 sq. ft.
Heating and cooling
- Cooling:Central Air
- Heating:Forced Air
Structure and exterior
- Roof:Composition
- Year built:2008
- Building area:3,628 sq. ft.
- Lot area:0.32 Acres
Schools
- High school:Gretna East
- Middle school:Aspen Creek
- Elementary school:Palisades
Utilities
- Water:Public
- Sewer:Public Sewer
Finances and disclosures
- Price:$529,000
- Price per sq. ft.:$145.81
- Tax amount:$10,198 (2024)
New listings near 10418 Spyglass Drive
- Open Sat, 12 to 1:30pmNew
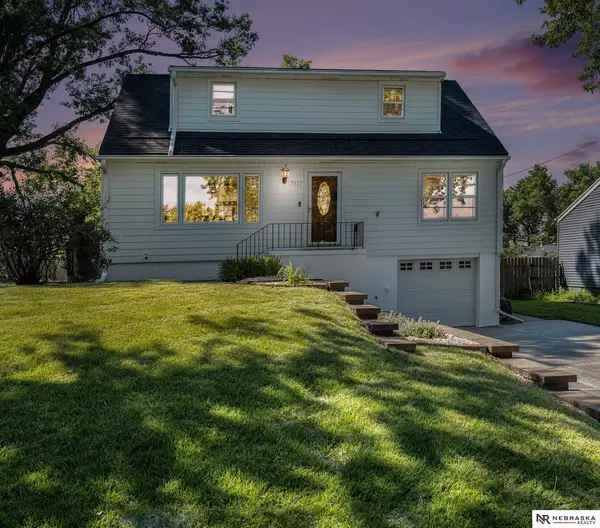 $285,000Active4 beds 2 baths1,788 sq. ft.
$285,000Active4 beds 2 baths1,788 sq. ft.7517 Grover Street, Omaha, NE 68124
MLS# 22523112Listed by: NEBRASKA REALTY - New
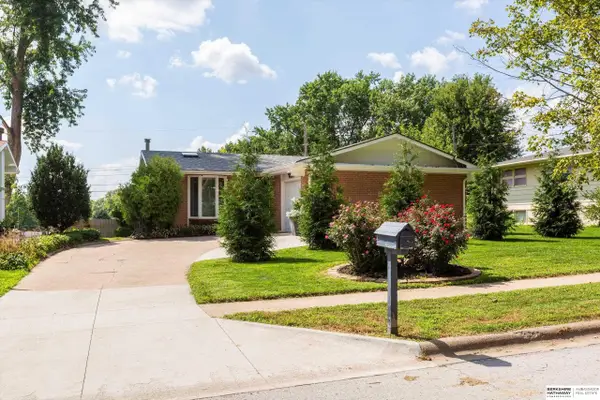 $285,000Active3 beds 2 baths1,625 sq. ft.
$285,000Active3 beds 2 baths1,625 sq. ft.4810 N 83rd Street, Omaha, NE 68134
MLS# 22523113Listed by: BHHS AMBASSADOR REAL ESTATE - New
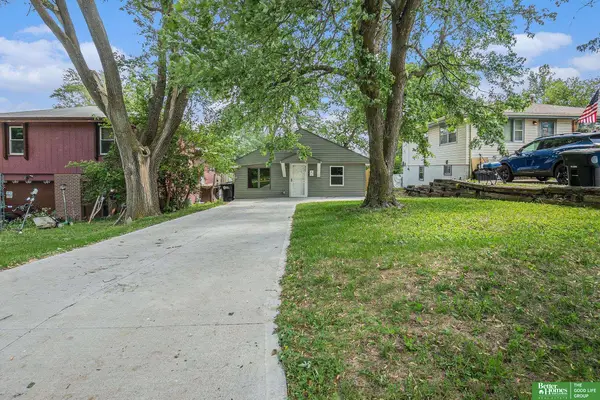 $129,900Active1 beds 1 baths780 sq. ft.
$129,900Active1 beds 1 baths780 sq. ft.6313 Charles Street, Omaha, NE 68132
MLS# 22523117Listed by: BETTER HOMES AND GARDENS R.E. - New
 $375,000Active2 beds 2 baths1,603 sq. ft.
$375,000Active2 beds 2 baths1,603 sq. ft.15651 Himebaugh Circle, Omaha, NE 68116
MLS# 22523120Listed by: NEBRASKA REALTY - New
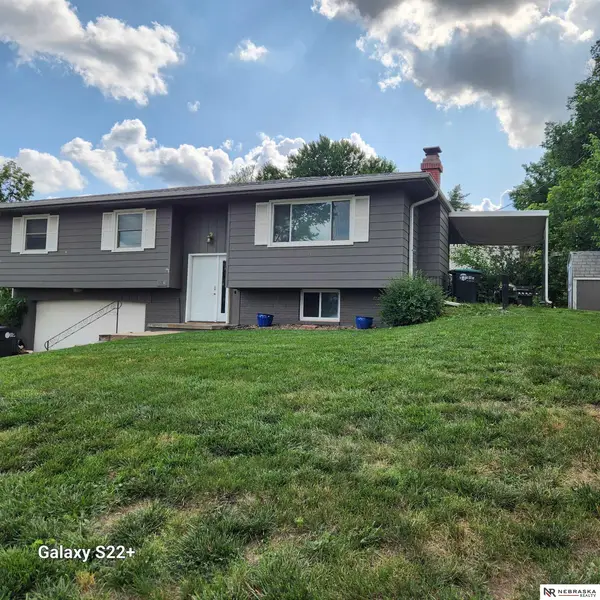 $299,000Active3 beds 3 baths1,731 sq. ft.
$299,000Active3 beds 3 baths1,731 sq. ft.1106 N 87th Street, Omaha, NE 68114
MLS# 22517737Listed by: NEBRASKA REALTY - New
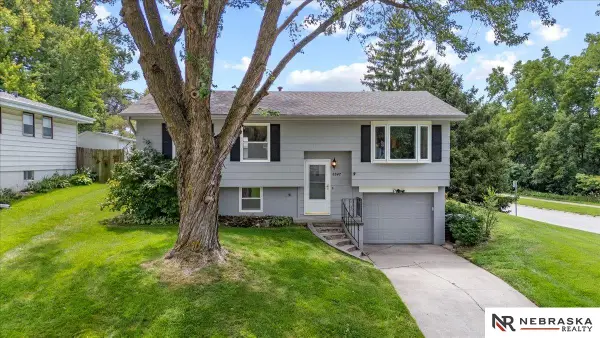 $225,000Active3 beds 2 baths1,346 sq. ft.
$225,000Active3 beds 2 baths1,346 sq. ft.8847 Spaulding Circle, Omaha, NE 68134
MLS# 22518904Listed by: NEBRASKA REALTY - New
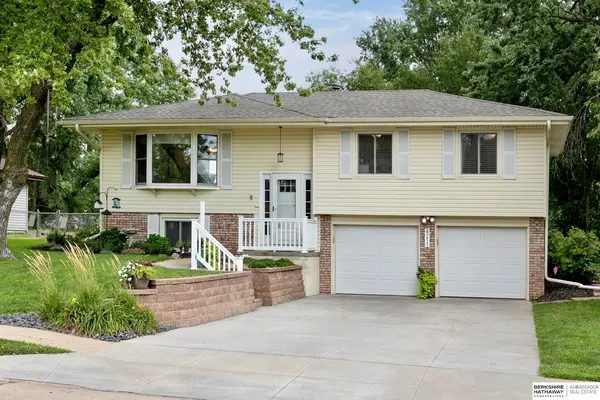 $265,000Active3 beds 2 baths1,510 sq. ft.
$265,000Active3 beds 2 baths1,510 sq. ft.4211 N 94th Street, Omaha, NE 68134
MLS# 22522073Listed by: BHHS AMBASSADOR REAL ESTATE - New
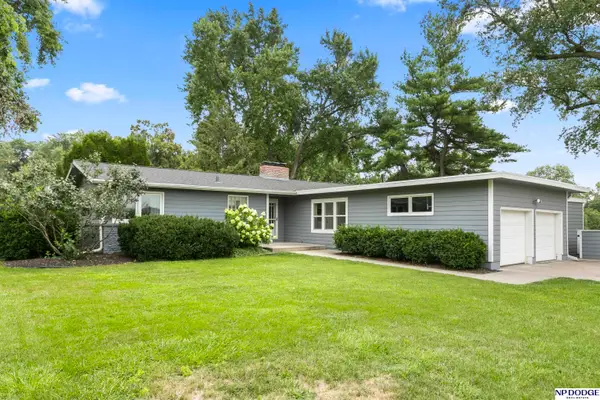 $425,000Active5 beds 3 baths2,548 sq. ft.
$425,000Active5 beds 3 baths2,548 sq. ft.9351 Walnut Street, Omaha, NE 68124
MLS# 22522964Listed by: NP DODGE RE SALES INC 148DODGE - Open Sun, 1 to 2pmNew
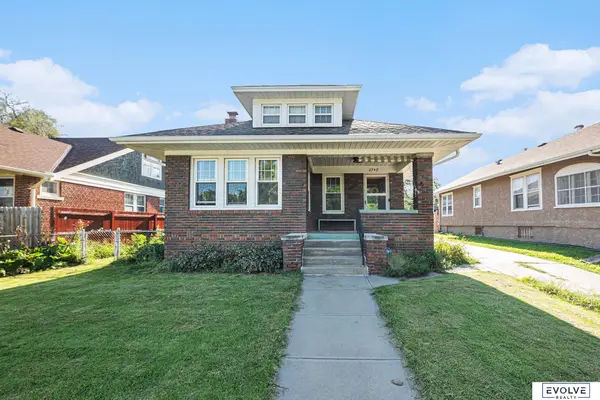 $225,000Active2 beds 2 baths1,853 sq. ft.
$225,000Active2 beds 2 baths1,853 sq. ft.2749 N 47th Avenue, Omaha, NE 68104
MLS# 22523014Listed by: EVOLVE REALTY
