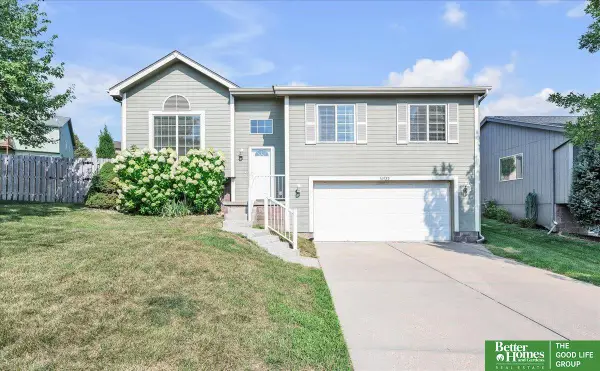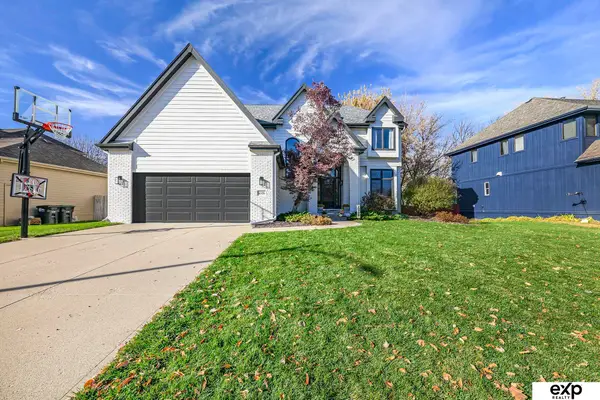10514 Adams Drive, Omaha, NE 68127
Local realty services provided by:Better Homes and Gardens Real Estate The Good Life Group
10514 Adams Drive,Omaha, NE 68127
$440,000
- 4 Beds
- 4 Baths
- 3,992 sq. ft.
- Single family
- Pending
Listed by: kari lukowski, adam briley
Office: bhhs ambassador real estate
MLS#:22529227
Source:NE_OABR
Price summary
- Price:$440,000
- Price per sq. ft.:$110.22
- Monthly HOA dues:$6.25
About this home
Not only does this home offer a 3.49% assumable loan (VA eligible), it also comes with a long list of 2025 updates, including a new roof, remodeled kitchen with quartz countertops, freshly painted cabinetry, and a new French patio door. Step outside to an expansive deck and new (24) patio—perfect for outdoor living. Inside, the open kitchen, dining, and living areas flow together naturally, complemented by a walk-in pantry, spacious office, and half-bath/former laundry room. Upstairs features the huge primary suite with its spa-like bath, sitting area, and laundry next to the walk-in closet, plus three additional bedrooms and a full bath. The basement adds a family room, 2 non-conforming rooms and a ¾ bath. Fresh interior paint and updated finishes make this nearly 4000 sqft home move-in ready. All of this, set in Applewood Heights - a sought-after neighborhood in the Millard School District known for its curb appeal - could soon be part of your story!
Contact an agent
Home facts
- Year built:1986
- Listing ID #:22529227
- Added:182 day(s) ago
- Updated:November 15, 2025 at 09:07 AM
Rooms and interior
- Bedrooms:4
- Total bathrooms:4
- Full bathrooms:2
- Half bathrooms:1
- Living area:3,992 sq. ft.
Heating and cooling
- Cooling:Central Air
- Heating:Forced Air
Structure and exterior
- Roof:Composition
- Year built:1986
- Building area:3,992 sq. ft.
- Lot area:0.22 Acres
Schools
- High school:Millard South
- Middle school:Millard Central
- Elementary school:Hitchcock
Utilities
- Water:Public
- Sewer:Public Sewer
Finances and disclosures
- Price:$440,000
- Price per sq. ft.:$110.22
- Tax amount:$6,213 (2024)
New listings near 10514 Adams Drive
- Open Sun, 11am to 12:30pmNew
 Listed by BHGRE$299,900Active3 beds 2 baths1,148 sq. ft.
Listed by BHGRE$299,900Active3 beds 2 baths1,148 sq. ft.14922 Bauman Avenue, Omaha, NE 68116
MLS# 22532945Listed by: BETTER HOMES AND GARDENS R.E. - New
 $240,000Active3 beds 2 baths1,105 sq. ft.
$240,000Active3 beds 2 baths1,105 sq. ft.1341 S 27 Street, Omaha, NE 68105
MLS# 22532939Listed by: RE/MAX RESULTS - New
 $425,000Active6 beds 5 baths
$425,000Active6 beds 5 baths204 S 37th Street, Omaha, NE 68131
MLS# 22532938Listed by: REAL BROKER NE, LLC - New
 $175,000Active3 beds 2 baths1,644 sq. ft.
$175,000Active3 beds 2 baths1,644 sq. ft.7916 30th Street, Omaha, NE 68122
MLS# 22532931Listed by: BHHS AMBASSADOR REAL ESTATE - New
 $460,000Active4 beds 4 baths3,512 sq. ft.
$460,000Active4 beds 4 baths3,512 sq. ft.4326 S 175th Street, Omaha, NE 68135
MLS# 22532932Listed by: EXP REALTY LLC - New
 $465,000Active5 beds 4 baths3,735 sq. ft.
$465,000Active5 beds 4 baths3,735 sq. ft.4401 S 193rd Street, Omaha, NE 68135
MLS# 22532926Listed by: BHHS AMBASSADOR REAL ESTATE - New
 $462,000Active2 beds 2 baths1,274 sq. ft.
$462,000Active2 beds 2 baths1,274 sq. ft.105 S 9th Street #710, Omaha, NE 68102
MLS# 22532927Listed by: NEBRASKA REALTY - New
 $230,000Active3 beds 2 baths1,364 sq. ft.
$230,000Active3 beds 2 baths1,364 sq. ft.1452 S 17th Street, Omaha, NE 68108
MLS# 22532929Listed by: MERAKI REALTY GROUP - New
 $235,000Active3 beds 2 baths1,441 sq. ft.
$235,000Active3 beds 2 baths1,441 sq. ft.11239 Miami Circle, Omaha, NE 68134
MLS# 22518140Listed by: NP DODGE RE SALES INC 86DODGE - Open Sun, 1:30 to 3:30pmNew
 $260,000Active3 beds 2 baths1,315 sq. ft.
$260,000Active3 beds 2 baths1,315 sq. ft.5828 Ohio Street, Omaha, NE 68104
MLS# 22527384Listed by: EXP REALTY LLC
