10583 Adams Drive, Omaha, NE 68127
Local realty services provided by:Better Homes and Gardens Real Estate The Good Life Group
10583 Adams Drive,Omaha, NE 68127
$435,000
- 4 Beds
- 4 Baths
- 3,790 sq. ft.
- Single family
- Pending
Listed by: lisa mcguire kelly, linda & lisa mcguire
Office: np dodge re sales inc 148dodge
MLS#:22518857
Source:NE_OABR
Price summary
- Price:$435,000
- Price per sq. ft.:$114.78
About this home
Gorgeous 2Sty home in Applewood! Huge traditional flr plan has over 3700 fsf. Open entry leads to formal living rm & dining rm. Large family rm has stone wall w/gas fp, wood beams & builtins. Beautiful kit w/granite counters, tons of cabinets, tiled flrs, dining area & upgraded SS appl. Main floor laundry. Spacious primary bedroom w/vaulted ceiling, lg walkin closet, primary bath w/double sinks, whirlpool tub, walkin shower. 3 sizable secondary bedrooms share a full bath (quartz). Fully finished basement w/ family room, game room, wet bar & 1/2 bath. Newer carpet & paint throughout. MUST SEE!!! Amazing 4 seasoned sunroom w/glass garage door (tile flrs, stone accent wall, mounted tv, heat, AC, opens to private backyard w/lush landscaping water features, privacy fence, sprinkler system & covered patio. Newer Pella windows w/built in blinds, water heater, vinyl siding & class 4 roof. Pre-Inspected. Meticulously Maintained w/Quality Upgrades. Stamped concrete patio. Fabulous Location.
Contact an agent
Home facts
- Year built:1983
- Listing ID #:22518857
- Added:162 day(s) ago
- Updated:December 17, 2025 at 10:04 AM
Rooms and interior
- Bedrooms:4
- Total bathrooms:4
- Half bathrooms:2
- Living area:3,790 sq. ft.
Heating and cooling
- Cooling:Central Air
- Heating:Forced Air
Structure and exterior
- Roof:Composition
- Year built:1983
- Building area:3,790 sq. ft.
- Lot area:0.21 Acres
Schools
- High school:Millard South
- Middle school:Millard Central
- Elementary school:Walt Disney
Utilities
- Water:Public
- Sewer:Public Sewer
Finances and disclosures
- Price:$435,000
- Price per sq. ft.:$114.78
- Tax amount:$5,800 (2025)
New listings near 10583 Adams Drive
- New
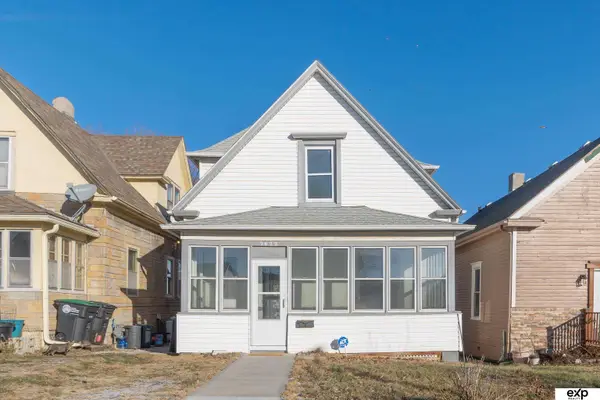 $200,000Active4 beds 1 baths1,374 sq. ft.
$200,000Active4 beds 1 baths1,374 sq. ft.2622 Decatur Street, Omaha, NE 68111
MLS# 22535155Listed by: EXP REALTY LLC - New
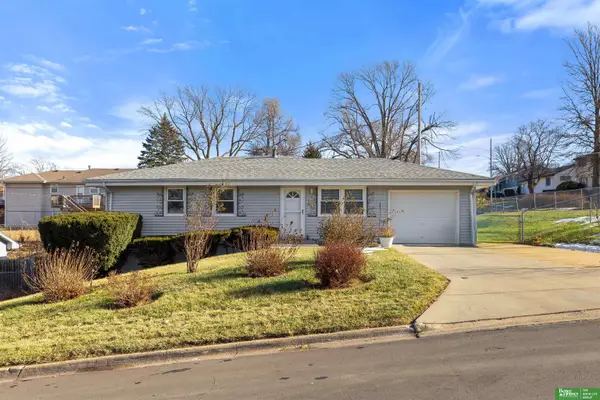 Listed by BHGRE$235,000Active3 beds 3 baths1,653 sq. ft.
Listed by BHGRE$235,000Active3 beds 3 baths1,653 sq. ft.4905 N 59th Street, Omaha, NE 68104
MLS# 22535156Listed by: BETTER HOMES AND GARDENS R.E. - New
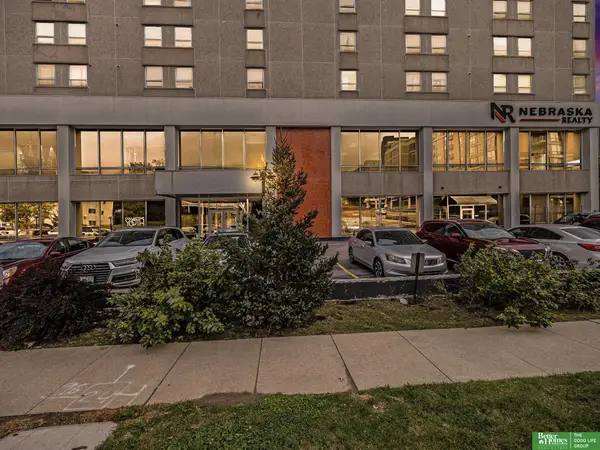 Listed by BHGRE$159,900Active2 beds 1 baths840 sq. ft.
Listed by BHGRE$159,900Active2 beds 1 baths840 sq. ft.105 N 31 Avenue #702, Omaha, NE 68131
MLS# 22535148Listed by: BETTER HOMES AND GARDENS R.E. - New
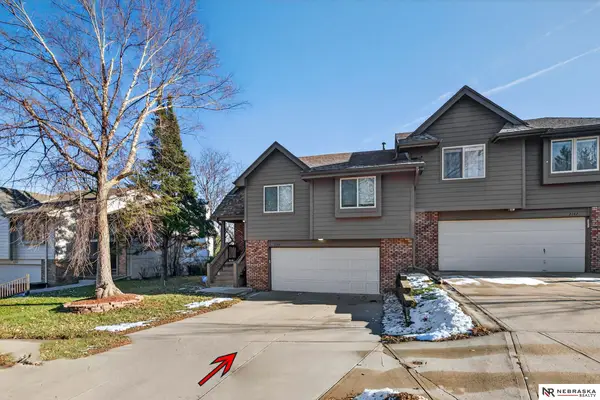 $250,000Active2 beds 3 baths1,610 sq. ft.
$250,000Active2 beds 3 baths1,610 sq. ft.2149 N 121st Street, Omaha, NE 68164
MLS# 22535133Listed by: NEBRASKA REALTY - New
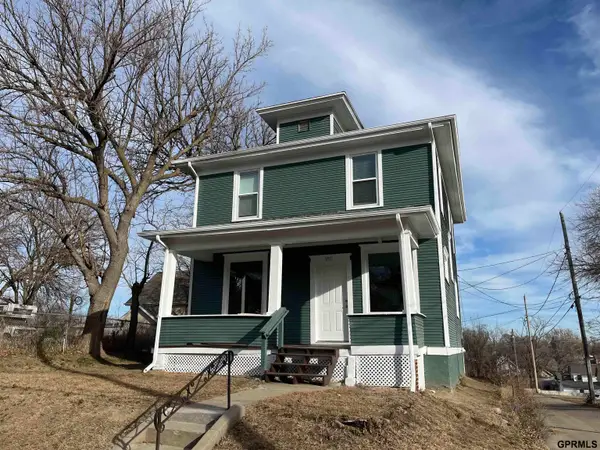 $189,000Active4 beds 2 baths1,476 sq. ft.
$189,000Active4 beds 2 baths1,476 sq. ft.1511 N 33rd Street, Omaha, NE 68111
MLS# 22535135Listed by: MAX W HONAKER BROKER - New
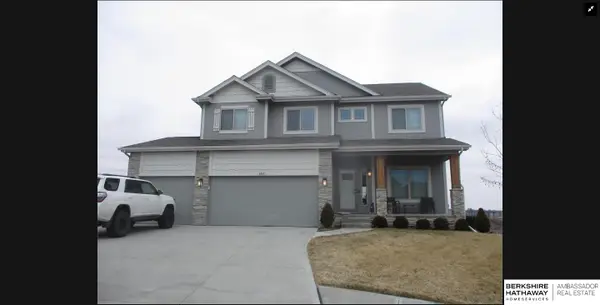 $525,000Active4 beds 3 baths3,606 sq. ft.
$525,000Active4 beds 3 baths3,606 sq. ft.5165 N 177th Avenue, Omaha, NE 68116
MLS# 22533744Listed by: BHHS AMBASSADOR REAL ESTATE - New
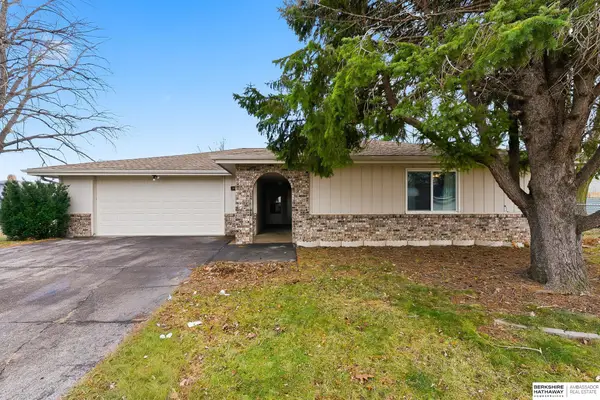 $250,000Active2 beds 1 baths1,410 sq. ft.
$250,000Active2 beds 1 baths1,410 sq. ft.14213 Corby Street, Omaha, NE 68164
MLS# 22534468Listed by: BHHS AMBASSADOR REAL ESTATE - Open Fri, 4 to 5:30pmNew
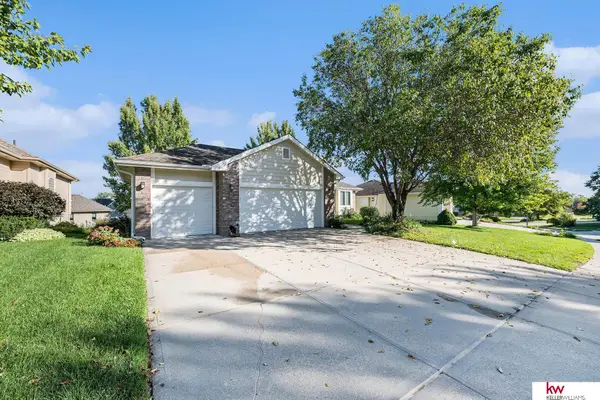 $375,000Active4 beds 3 baths2,458 sq. ft.
$375,000Active4 beds 3 baths2,458 sq. ft.16632 Olive Street, Omaha, NE 68136
MLS# 22535124Listed by: KELLER WILLIAMS GREATER OMAHA - New
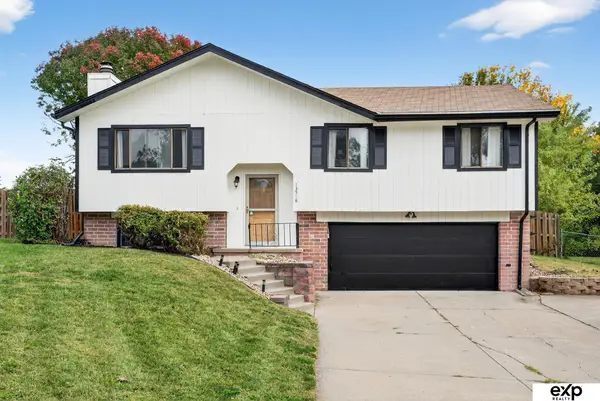 $260,000Active3 beds 2 baths1,420 sq. ft.
$260,000Active3 beds 2 baths1,420 sq. ft.13518 Washington Circle, Omaha, NE 68137
MLS# 22535122Listed by: EXP REALTY LLC - New
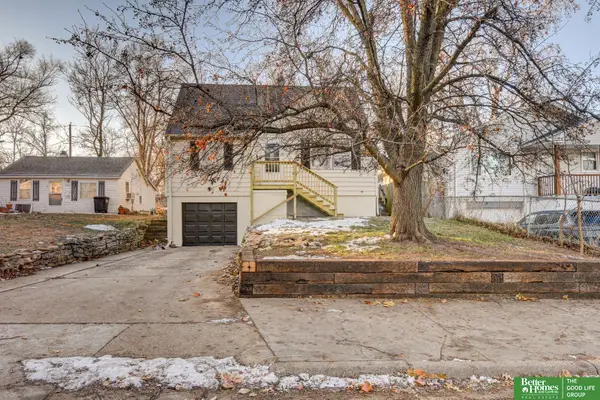 Listed by BHGRE$210,000Active3 beds 2 baths1,310 sq. ft.
Listed by BHGRE$210,000Active3 beds 2 baths1,310 sq. ft.6039 Decatur Street, Omaha, NE 68104
MLS# 22535123Listed by: BETTER HOMES AND GARDENS R.E.
