10757 Berry Plaza, Omaha, NE 68127
Local realty services provided by:Better Homes and Gardens Real Estate The Good Life Group
10757 Berry Plaza,Omaha, NE 68127
$235,000
- 3 Beds
- 2 Baths
- - sq. ft.
- Townhouse
- Sold
Listed by: kelly incontro
Office: bhhs ambassador real estate
MLS#:22532365
Source:NE_OABR
Sorry, we are unable to map this address
Price summary
- Price:$235,000
- Monthly HOA dues:$385
About this home
Relax in this charming, move-in-ready townhome offering maintenance-free living, lots of amenities, and 2-car attached garage, located in the sought-after Applewood Lane Community. Full of character & natural light, this home boasts spacious living with cozy fireplace & soaring vaulted ceilings. The generously sized kitchen features an eat-in area, plenty of cabinetry, newer quartz countertops & SS appliances. Plus main floor laundry adds to the convenience! You'll also find 1 bedroom & full bath on main floor. Upstairs, the loft overlooks the living space below, creating a unique, airy feel. This level includes 2 additional bedrooms and a 3/4 bath w/ double sinks. Enjoy exceptional outdoor spaces, including a walkout basement patio, a covered deck on main level & a front porch oasis! The finished walkout basement is ideal for entertaining. Recent upgrades include a new roof (2025), a water heater (2023), newer shower (2020), & HVAC (2018). AMA.
Contact an agent
Home facts
- Year built:1988
- Listing ID #:22532365
- Added:95 day(s) ago
- Updated:February 23, 2026 at 05:46 PM
Rooms and interior
- Bedrooms:3
- Total bathrooms:2
- Full bathrooms:1
Heating and cooling
- Cooling:Central Air, Heat Pump
- Heating:Electric, Forced Air, Heat Pump
Structure and exterior
- Roof:Composition
- Year built:1988
Schools
- High school:Millard South
- Middle school:Millard Central
- Elementary school:Hitchcock
Utilities
- Water:Public
- Sewer:Public Sewer
Finances and disclosures
- Price:$235,000
- Tax amount:$3,528 (2024)
New listings near 10757 Berry Plaza
- Open Sat, 2 to 3:30pmNew
 Listed by BHGRE$475,000Active4 beds 3 baths2,538 sq. ft.
Listed by BHGRE$475,000Active4 beds 3 baths2,538 sq. ft.19758 Weir Street, Omaha, NE 68135
MLS# 22604781Listed by: BETTER HOMES AND GARDENS R.E. - Open Thu, 4:30 to 6:30pmNew
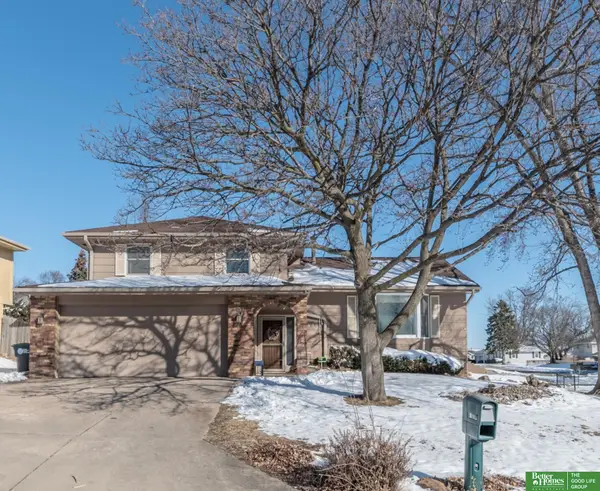 Listed by BHGRE$250,000Active3 beds 3 baths1,822 sq. ft.
Listed by BHGRE$250,000Active3 beds 3 baths1,822 sq. ft.14804 N Street, Omaha, NE 68137
MLS# 22604782Listed by: BETTER HOMES AND GARDENS R.E. - New
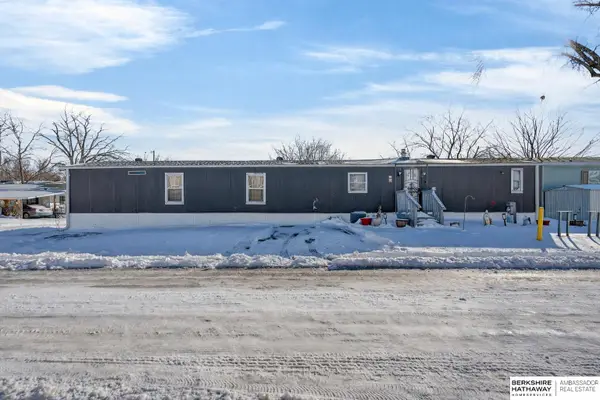 $60,000Active3 beds 2 baths1,064 sq. ft.
$60,000Active3 beds 2 baths1,064 sq. ft.12845 Manderson Plaza #Lot 217, Omaha, NE 68164
MLS# 22604784Listed by: BHHS AMBASSADOR REAL ESTATE - New
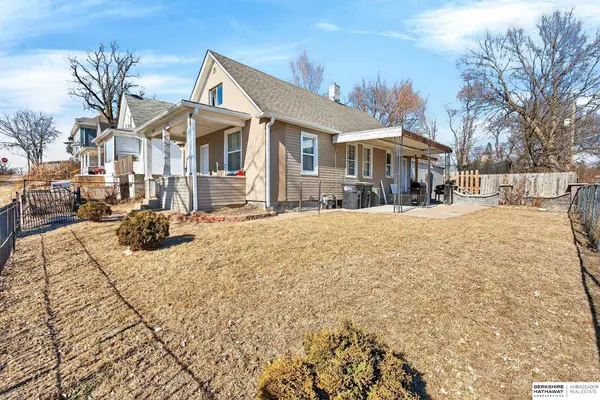 $155,000Active3 beds 2 baths1,290 sq. ft.
$155,000Active3 beds 2 baths1,290 sq. ft.3220 Seward Street, Omaha, NE 68111
MLS# 22604785Listed by: BHHS AMBASSADOR REAL ESTATE - New
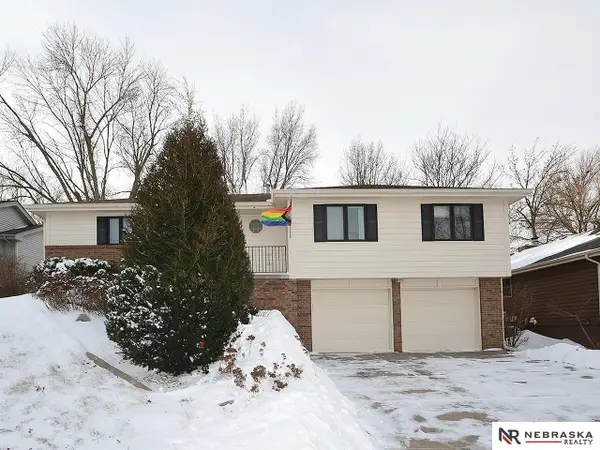 $324,999Active3 beds 2 baths2,202 sq. ft.
$324,999Active3 beds 2 baths2,202 sq. ft.15911 Douglas Circle, Omaha, NE 68118
MLS# 22604206Listed by: NEBRASKA REALTY - Open Wed, 4:30 to 6:30pmNew
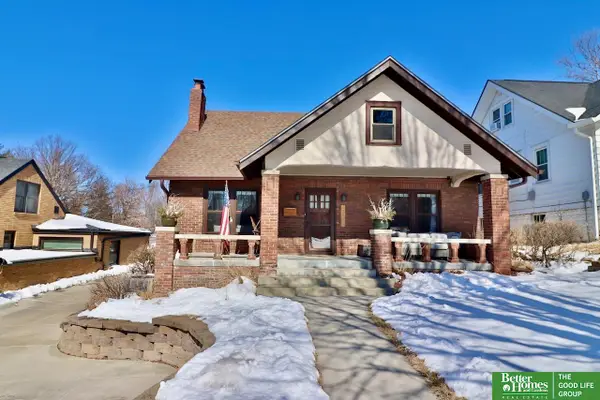 Listed by BHGRE$439,000Active3 beds 3 baths2,867 sq. ft.
Listed by BHGRE$439,000Active3 beds 3 baths2,867 sq. ft.4306 Pine Street, Omaha, NE 68105
MLS# 22604774Listed by: BETTER HOMES AND GARDENS R.E. - New
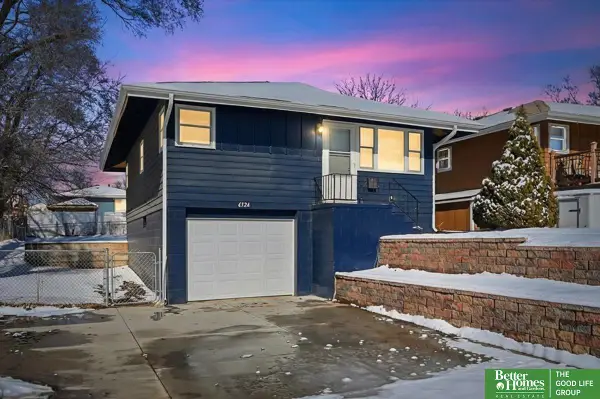 Listed by BHGRE$200,000Active3 beds 1 baths1,164 sq. ft.
Listed by BHGRE$200,000Active3 beds 1 baths1,164 sq. ft.6524 Lafayette Avenue, Omaha, NE 68132
MLS# 22604773Listed by: BETTER HOMES AND GARDENS R.E. - New
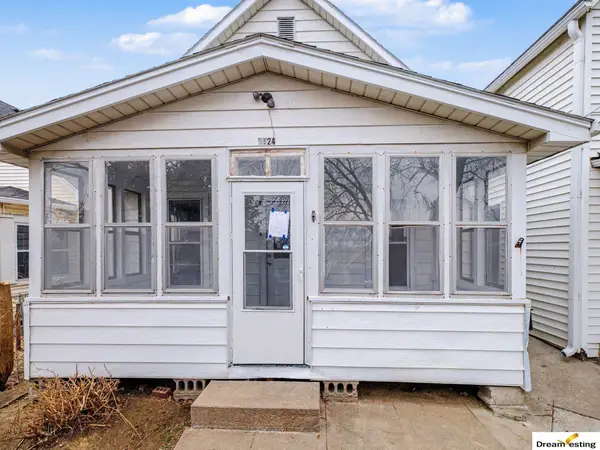 $154,900Active4 beds 2 baths1,480 sq. ft.
$154,900Active4 beds 2 baths1,480 sq. ft.5124 S 23rd Street, Omaha, NE 68107
MLS# 22601528Listed by: DREAMVESTING - New
 $175,000Active2 beds 1 baths1,020 sq. ft.
$175,000Active2 beds 1 baths1,020 sq. ft.1813 Oak Street, Omaha, NE 68108
MLS# 22604758Listed by: BHHS AMBASSADOR REAL ESTATE - New
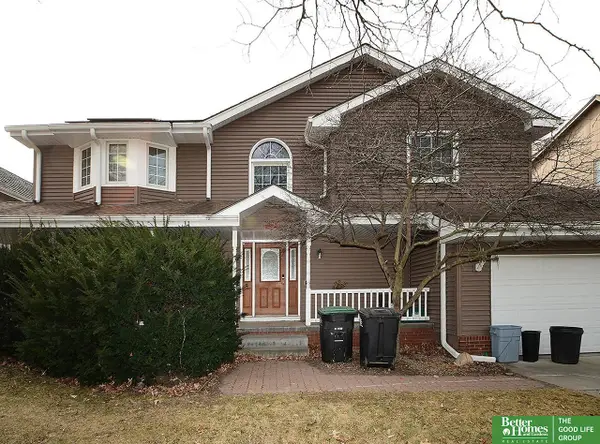 Listed by BHGRE$250,000Active3 beds 3 baths3,344 sq. ft.
Listed by BHGRE$250,000Active3 beds 3 baths3,344 sq. ft.14483 Grant Street, Omaha, NE 68116
MLS# 22604601Listed by: BETTER HOMES AND GARDENS R.E.

