10901 Baker Street, Omaha, NE 68142
Local realty services provided by:Better Homes and Gardens Real Estate The Good Life Group
Listed by:linda moy
Office:nebraska realty
MLS#:22525877
Source:NE_OABR
Price summary
- Price:$330,000
- Price per sq. ft.:$203.58
- Monthly HOA dues:$10.42
About this home
Step into this stunning, 1 yr young home that combines modern style with everyday livability. The main floor showcases an open-concept layout with vaulted ceilings and upgraded LVP flooring that flows seamlessly from the living room to the kitchen. The upgraded kitchen has quartz countertops, tile backsplash, pantry, and stainless-steel appliances. The living room’s cozy fireplace sets the scene for fall evenings and opens to a deck overlooking the spacious corner lot. The primary suite has TWO walk-in closets and a beautifully finished bath featuring a double vanity with quartz countertops. Downstairs, the family room provides ample space for movie nights or game day gatherings. The extra-deep garage offers room for storage, or your dream workshop. Upgrades in this home include LVP flooring, backsplash, interior paint, carpet, security system, sprinkler system, and corner lot. With everything new in 2024 and lightly lived in, this is like new construction without the wait!
Contact an agent
Home facts
- Year built:2024
- Listing ID #:22525877
- Added:1 day(s) ago
- Updated:September 11, 2025 at 07:41 PM
Rooms and interior
- Bedrooms:3
- Total bathrooms:2
- Full bathrooms:1
- Living area:1,621 sq. ft.
Heating and cooling
- Cooling:Central Air
- Heating:Forced Air
Structure and exterior
- Roof:Composition
- Year built:2024
- Building area:1,621 sq. ft.
- Lot area:0.17 Acres
Schools
- High school:Westview
- Middle school:Alfonza W. Davis
- Elementary school:Prairie Wind
Utilities
- Water:Public
- Sewer:Public Sewer
Finances and disclosures
- Price:$330,000
- Price per sq. ft.:$203.58
- Tax amount:$3,696 (2024)
New listings near 10901 Baker Street
- New
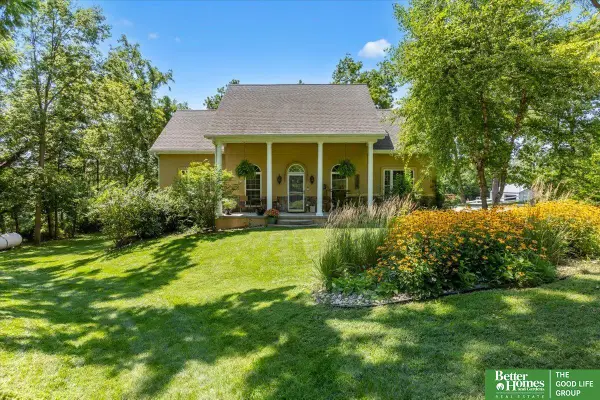 Listed by BHGRE$550,000Active3 beds 3 baths3,827 sq. ft.
Listed by BHGRE$550,000Active3 beds 3 baths3,827 sq. ft.9614 N 35th Street, Omaha, NE 68112
MLS# 22525921Listed by: BETTER HOMES AND GARDENS R.E. - New
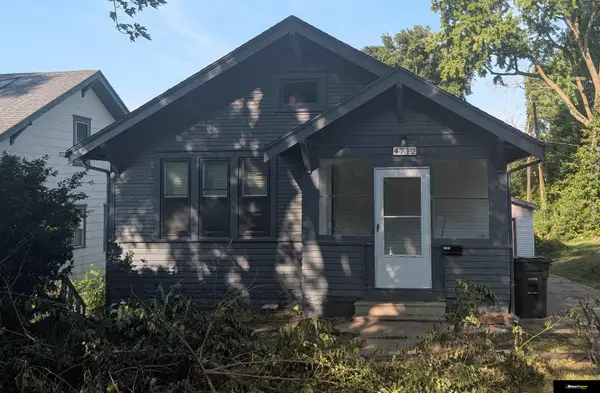 $124,900Active2 beds 1 baths1,062 sq. ft.
$124,900Active2 beds 1 baths1,062 sq. ft.4712 Fontenelle Boulevard, Omaha, NE 68111
MLS# 22525931Listed by: HORST POWER REALTY - New
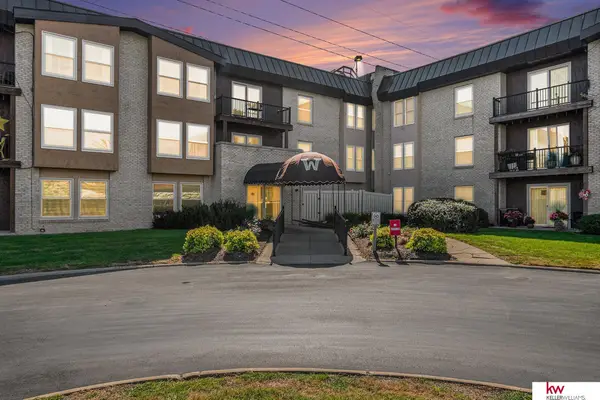 $139,950Active2 beds 2 baths1,035 sq. ft.
$139,950Active2 beds 2 baths1,035 sq. ft.12727 W Dodge Road #371A, Omaha, NE 68154
MLS# 22520135Listed by: KELLER WILLIAMS GREATER OMAHA - New
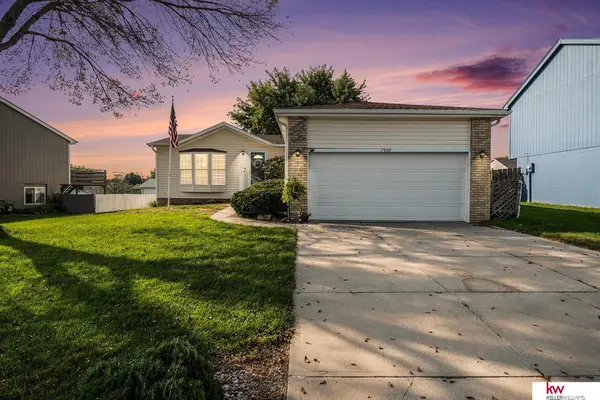 $229,950Active3 beds 3 baths1,715 sq. ft.
$229,950Active3 beds 3 baths1,715 sq. ft.7909 Bartlett Street, Omaha, NE 68122
MLS# 22523538Listed by: KELLER WILLIAMS GREATER OMAHA - New
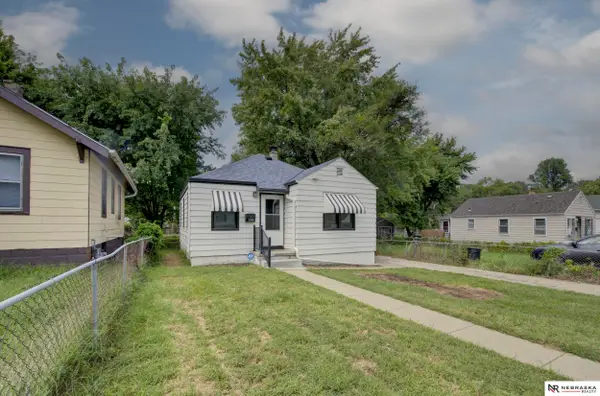 $145,000Active2 beds 1 baths1,164 sq. ft.
$145,000Active2 beds 1 baths1,164 sq. ft.3340 North 40th Street, Omaha, NE 68111
MLS# 22525901Listed by: NEBRASKA REALTY - New
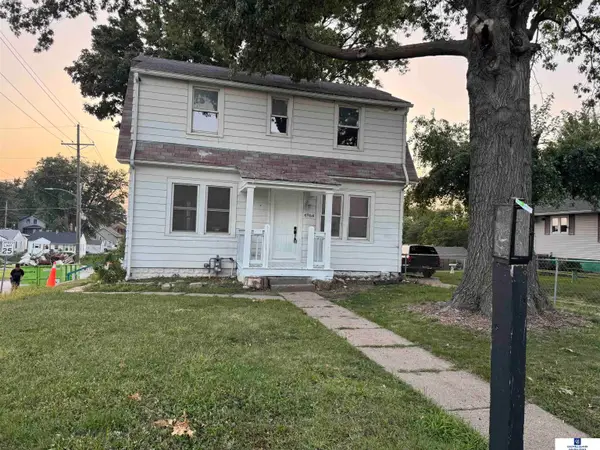 $235,000Active3 beds 2 baths1,344 sq. ft.
$235,000Active3 beds 2 baths1,344 sq. ft.4964 S 36th Street, Omaha, NE 68107
MLS# 22525903Listed by: COLDWELL BANKER NHS RE - New
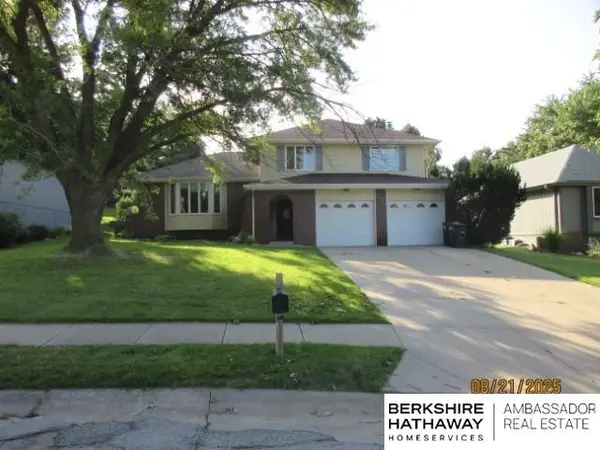 $219,500Active3 beds 3 baths2,145 sq. ft.
$219,500Active3 beds 3 baths2,145 sq. ft.11605 Ruggles Street, Omaha, NE 68164
MLS# 22525905Listed by: BHHS AMBASSADOR REAL ESTATE - Open Fri, 5 to 7pmNew
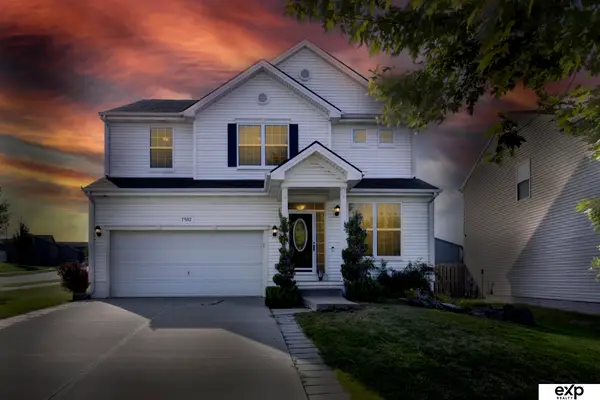 $333,000Active4 beds 4 baths2,525 sq. ft.
$333,000Active4 beds 4 baths2,525 sq. ft.7502 N 89th Avenue, Omaha, NE 68122
MLS# 22525906Listed by: EXP REALTY LLC - New
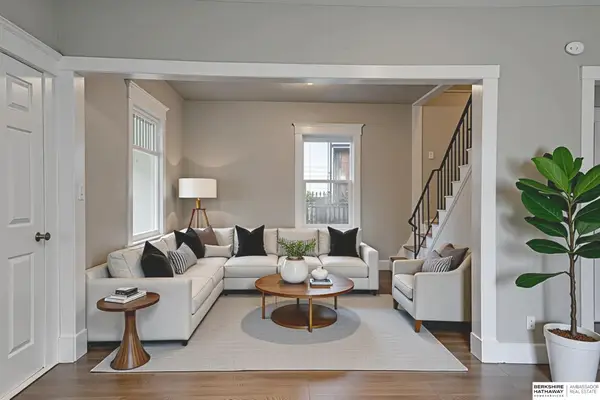 $180,000Active4 beds 1 baths1,668 sq. ft.
$180,000Active4 beds 1 baths1,668 sq. ft.4531 N 39th Street, Omaha, NE 68111
MLS# 22525911Listed by: BHHS AMBASSADOR REAL ESTATE - New
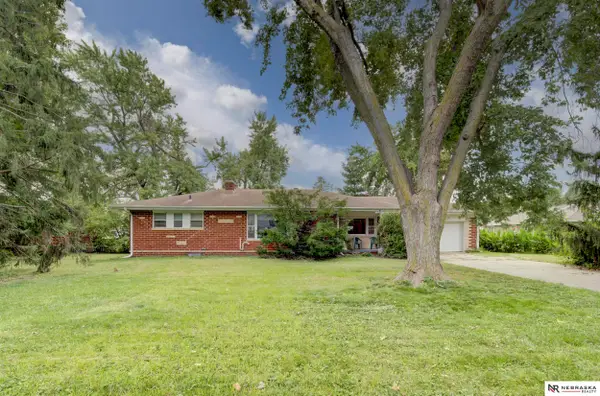 $199,900Active2 beds 1 baths1,351 sq. ft.
$199,900Active2 beds 1 baths1,351 sq. ft.8339 Izard Street, Omaha, NE 68114
MLS# 22525912Listed by: NEBRASKA REALTY
