11045 Harney Street, Omaha, NE 68154
Local realty services provided by:Better Homes and Gardens Real Estate The Good Life Group
11045 Harney Street,Omaha, NE 68154
$208,000
- 3 Beds
- 2 Baths
- 1,460 sq. ft.
- Single family
- Active
Listed by:brenda petersen
Office:np dodge re sales inc 148dodge
MLS#:22530526
Source:NE_OABR
Price summary
- Price:$208,000
- Price per sq. ft.:$142.47
About this home
Great opportunity for homeowners or investors looking to make improvements and build equity. As you walk into home you will find updated LVP flooring in living room. Impressive NEWER kitchen appliances are all included. Main level also features 3 beds and a full bath. NEW patio door in 3rd bedroom, currently the dining room, gives easy access to the fully fenced in backyard with a covered patio. Additional updates include NEWER windows in primary bedroom and kitchen. Finished basement offers plenty of space with a family room, 2 flex rooms and laundry room/storage area. This property also features a one-car garage with backyard access and a widened driveway to accommodate multiple vehicles. Unfinished wall in 3rd bedroom/dining room and lower level 3/4 bathroom to be completed prior to closing, making this a 2 bath home. Conveniently located close to a huge park, trails, picnic areas, schools, shopping and easy interstate access. This property is priced to sell!
Contact an agent
Home facts
- Year built:1961
- Listing ID #:22530526
- Added:1 day(s) ago
- Updated:October 24, 2025 at 04:08 PM
Rooms and interior
- Bedrooms:3
- Total bathrooms:2
- Full bathrooms:1
- Living area:1,460 sq. ft.
Heating and cooling
- Cooling:Central Air
- Heating:Forced Air
Structure and exterior
- Roof:Composition
- Year built:1961
- Building area:1,460 sq. ft.
- Lot area:0.15 Acres
Schools
- High school:Burke
- Middle school:Beveridge
- Elementary school:Crestridge
Utilities
- Water:Public
- Sewer:Public Sewer
Finances and disclosures
- Price:$208,000
- Price per sq. ft.:$142.47
- Tax amount:$3,054 (2025)
New listings near 11045 Harney Street
- New
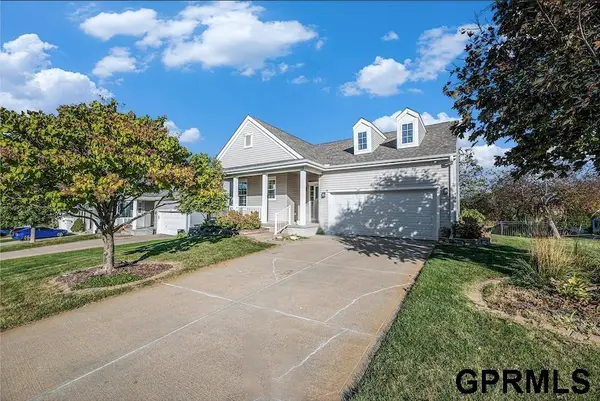 $349,900Active4 beds 3 baths1,894 sq. ft.
$349,900Active4 beds 3 baths1,894 sq. ft.2609 N 165 Street, Omaha, NE 68116
MLS# 22529539Listed by: REVEL REALTY - Open Sat, 1 to 2pmNew
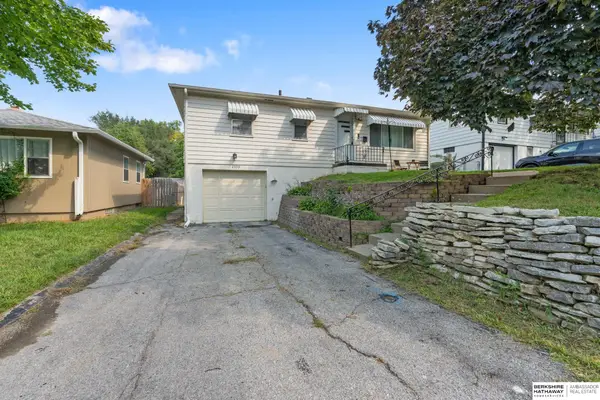 $215,000Active3 beds 2 baths1,400 sq. ft.
$215,000Active3 beds 2 baths1,400 sq. ft.2339 N 71st Street, Omaha, NE 68152
MLS# 22530682Listed by: BHHS AMBASSADOR REAL ESTATE - New
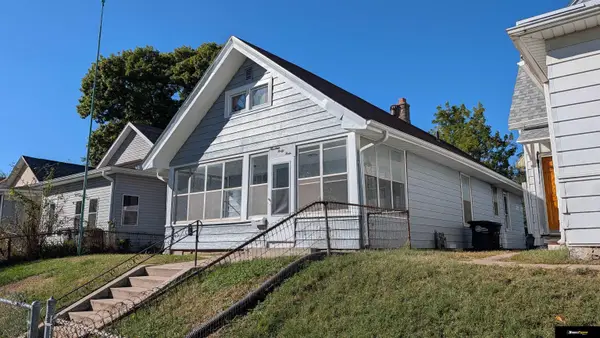 $179,900Active2 beds 1 baths924 sq. ft.
$179,900Active2 beds 1 baths924 sq. ft.1944 S 11 Street, Omaha, NE 68108
MLS# 22530684Listed by: HORST POWER REALTY - New
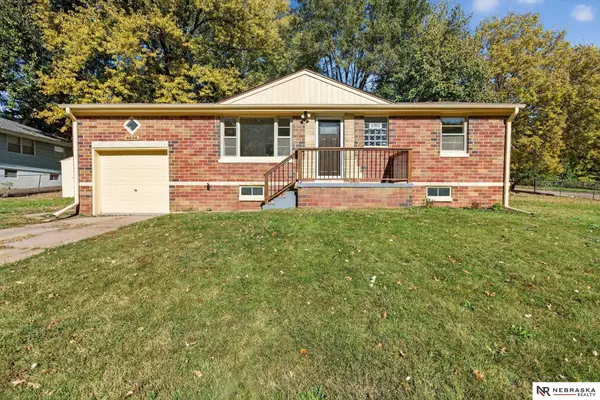 $155,000Active2 beds 1 baths910 sq. ft.
$155,000Active2 beds 1 baths910 sq. ft.4604 Saratoga Street, Omaha, NE 68104
MLS# 22530692Listed by: NEBRASKA REALTY - New
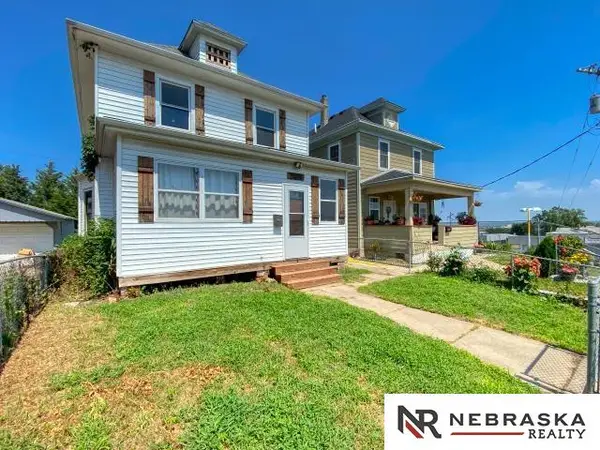 $219,500Active3 beds 2 baths1,716 sq. ft.
$219,500Active3 beds 2 baths1,716 sq. ft.2408 Poppleton Avenue, Omaha, NE 68105
MLS# 22530693Listed by: NEBRASKA REALTY - Open Sun, 2 to 3:30pmNew
 Listed by BHGRE$299,000Active3 beds 3 baths1,818 sq. ft.
Listed by BHGRE$299,000Active3 beds 3 baths1,818 sq. ft.8464 Orchard Avenue, Omaha, NE 68127
MLS# 22530695Listed by: BETTER HOMES AND GARDENS R.E. - New
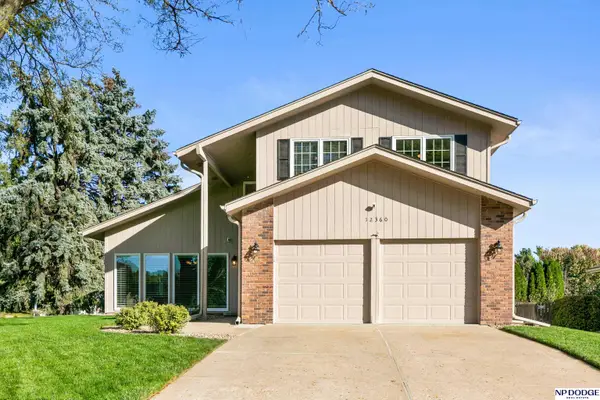 $320,000Active3 beds 3 baths2,616 sq. ft.
$320,000Active3 beds 3 baths2,616 sq. ft.12360 Franklin Street, Omaha, NE 68154
MLS# 22530696Listed by: NP DODGE RE SALES INC 148DODGE - New
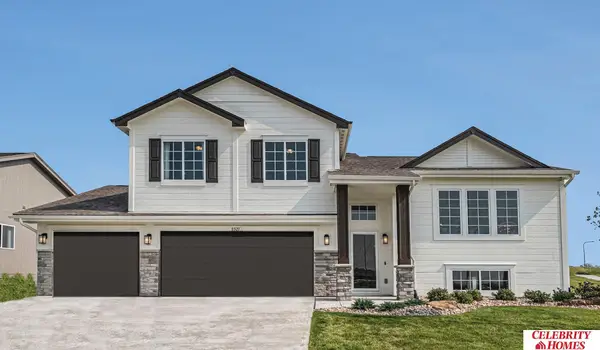 $389,400Active4 beds 3 baths1,949 sq. ft.
$389,400Active4 beds 3 baths1,949 sq. ft.9414 N 173 Avenue, Omaha, NE 68124
MLS# 22530698Listed by: CELEBRITY HOMES INC - New
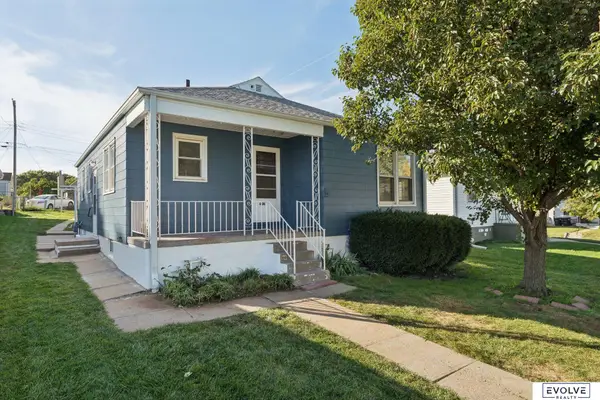 $235,000Active3 beds 2 baths1,750 sq. ft.
$235,000Active3 beds 2 baths1,750 sq. ft.4106 S 40th Avenue, Omaha, NE 68107
MLS# 22530700Listed by: EVOLVE REALTY - New
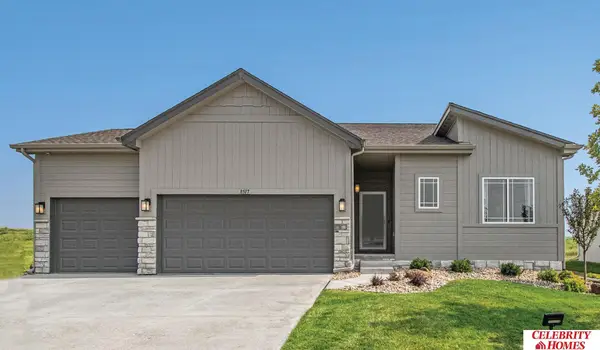 $370,400Active3 beds 2 baths1,378 sq. ft.
$370,400Active3 beds 2 baths1,378 sq. ft.16902 Newport Avenue, Omaha, NE 68116
MLS# 22530702Listed by: CELEBRITY HOMES INC
