11105 N 62nd Street, Omaha, NE 68152
Local realty services provided by:Better Homes and Gardens Real Estate The Good Life Group
11105 N 62nd Street,Omaha, NE 68152
$605,000
- 4 Beds
- 4 Baths
- 3,671 sq. ft.
- Single family
- Pending
Listed by:
- Heather Tedesco(402) 980 - 6462Better Homes and Gardens Real Estate The Good Life Group
MLS#:22519983
Source:NE_OABR
Price summary
- Price:$605,000
- Price per sq. ft.:$164.81
About this home
Contract Pending. On the market for back up offers. Discover a home that lives like a 6 bedroom (4 generous bedrooms with 2 stylish non-conforming) a hidden gem that feels worlds away but sits just minutes from everything. This 1.5-story serves up sweeping views of trees & sky, offering peace, privacy, & plenty of room to breathe.The backyard is pure resort living with a 20x40 in-ground pool, patio, & a 24x10 sunroom that blurs the line between inside & out. Morning coffee, late-night talks, cannonballs - this space has seen it all.You’ll love the thoughtful design & everyday comfort. The main floor hosts a generous primary suite, 2nd bedroom, & cozy great room anchored by a fireplace. Upstairs, 2 spacious bedrooms share a full bath. Downstairs, a newly finished lower level adds 2 stylish non-conforming rooms, a sleek ¾ bath, & a rec area that’s perfect for movie nights, teenagers, or weekend guests.With a new roof & flexible spaces for the way modern families live.
Contact an agent
Home facts
- Year built:1973
- Listing ID #:22519983
- Added:128 day(s) ago
- Updated:December 17, 2025 at 11:00 PM
Rooms and interior
- Bedrooms:4
- Total bathrooms:4
- Full bathrooms:2
- Living area:3,671 sq. ft.
Heating and cooling
- Cooling:Central Air
- Heating:Forced Air
Structure and exterior
- Year built:1973
- Building area:3,671 sq. ft.
- Lot area:0.46 Acres
Schools
- High school:Northwest
- Middle school:Hale
- Elementary school:Springville
Utilities
- Water:Public
- Sewer:Public Sewer
Finances and disclosures
- Price:$605,000
- Price per sq. ft.:$164.81
- Tax amount:$8,390 (2024)
New listings near 11105 N 62nd Street
- New
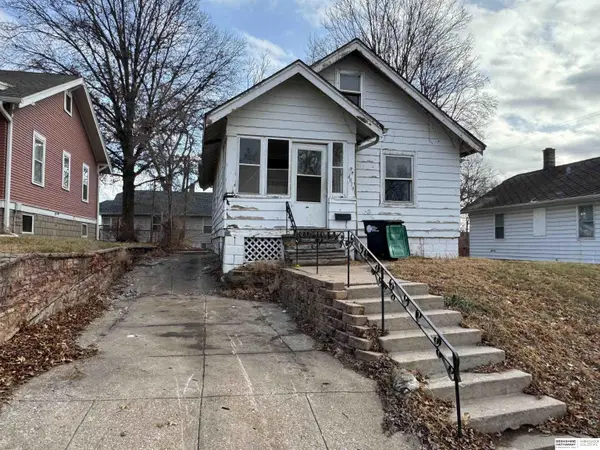 $88,000Active3 beds 1 baths1,115 sq. ft.
$88,000Active3 beds 1 baths1,115 sq. ft.4819 N 47 Street, Omaha, NE 68104
MLS# 22535210Listed by: BHHS AMBASSADOR REAL ESTATE - Open Sun, 12 to 2pmNew
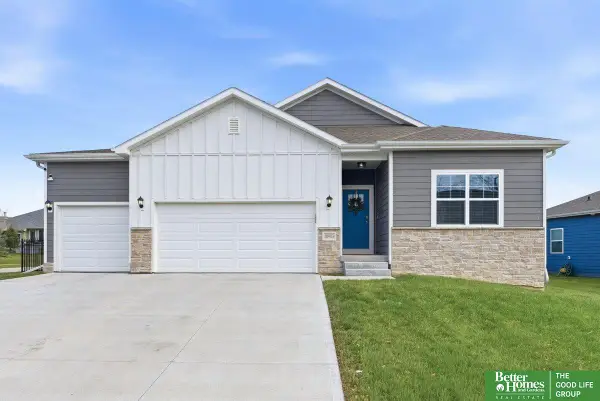 Listed by BHGRE$449,000Active5 beds 4 baths2,873 sq. ft.
Listed by BHGRE$449,000Active5 beds 4 baths2,873 sq. ft.10903 S 176 Street, Omaha, NE 68136-9999
MLS# 22535213Listed by: BETTER HOMES AND GARDENS R.E. - New
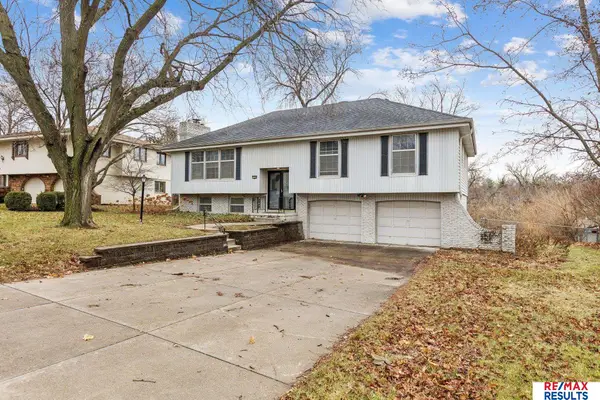 $297,500Active3 beds 3 baths1,931 sq. ft.
$297,500Active3 beds 3 baths1,931 sq. ft.11665 Douglas Street, Omaha, NE 68154
MLS# 22535214Listed by: RE/MAX RESULTS - Open Sat, 12 to 1:30pmNew
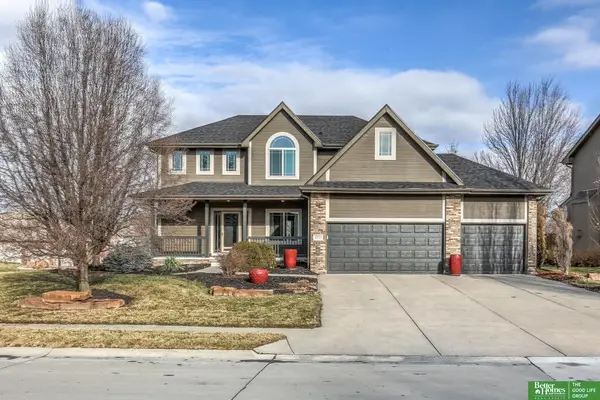 Listed by BHGRE$530,000Active4 beds 3 baths2,527 sq. ft.
Listed by BHGRE$530,000Active4 beds 3 baths2,527 sq. ft.19314 D Street, Omaha, NE 68130
MLS# 22535225Listed by: BETTER HOMES AND GARDENS R.E. - New
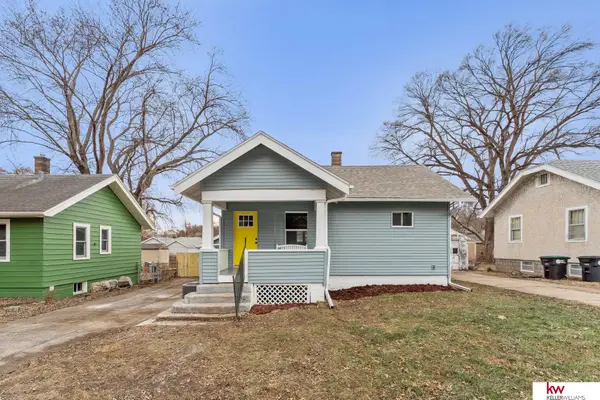 $250,000Active4 beds 2 baths2,006 sq. ft.
$250,000Active4 beds 2 baths2,006 sq. ft.2028 N 65th Avenue, Omaha, NE 68104
MLS# 22535205Listed by: KELLER WILLIAMS GREATER OMAHA - New
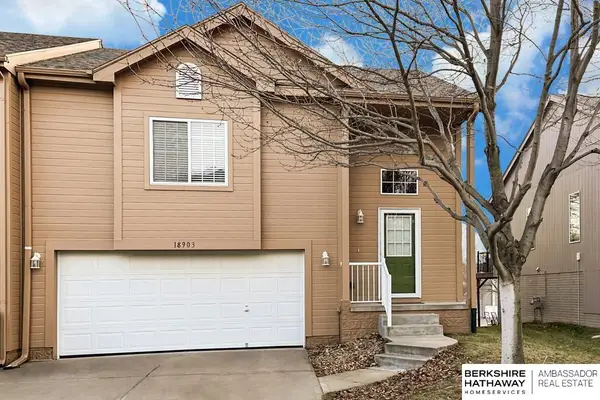 $265,000Active3 beds 2 baths1,675 sq. ft.
$265,000Active3 beds 2 baths1,675 sq. ft.18903 K Street, Omaha, NE 68135
MLS# 22535202Listed by: BHHS AMBASSADOR REAL ESTATE - Open Sat, 11am to 2pmNew
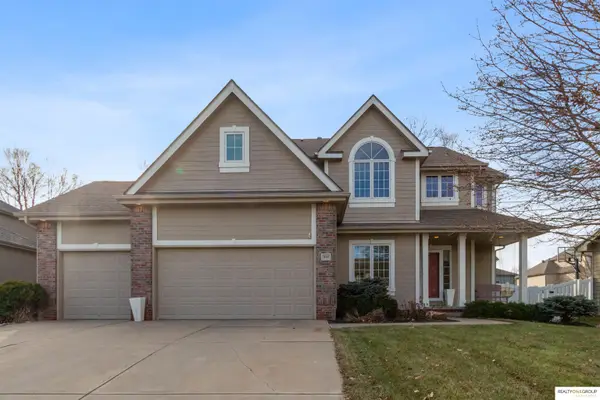 $470,000Active4 beds 4 baths3,317 sq. ft.
$470,000Active4 beds 4 baths3,317 sq. ft.18705 Josephine Street, Omaha, NE 68136
MLS# 22535197Listed by: REALTY ONE GROUP AUTHENTIC - New
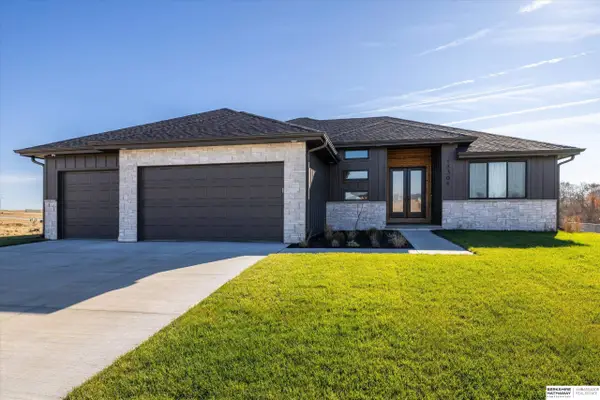 $705,000Active5 beds 4 baths3,950 sq. ft.
$705,000Active5 beds 4 baths3,950 sq. ft.4505 N 213th Street, Omaha, NE 68022
MLS# 22535191Listed by: BHHS AMBASSADOR REAL ESTATE - New
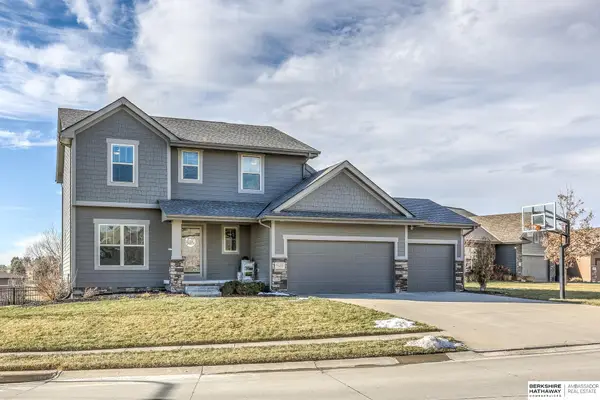 $485,000Active4 beds 4 baths2,858 sq. ft.
$485,000Active4 beds 4 baths2,858 sq. ft.6232 S 193rd Avenue, Omaha, NE 68135
MLS# 22535193Listed by: BHHS AMBASSADOR REAL ESTATE - New
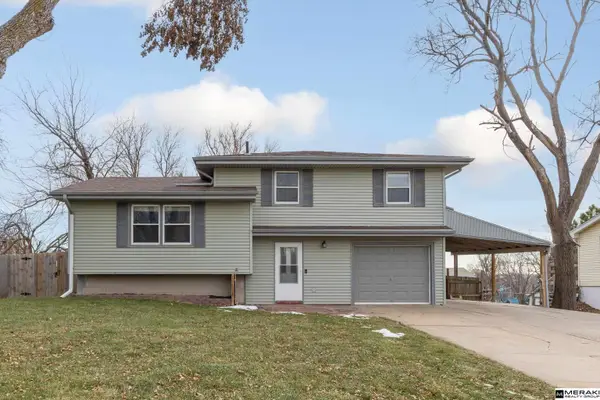 $260,000Active3 beds 2 baths1,752 sq. ft.
$260,000Active3 beds 2 baths1,752 sq. ft.18921 Grant Street, Elkhorn, NE 68022
MLS# 22535164Listed by: MERAKI REALTY GROUP
