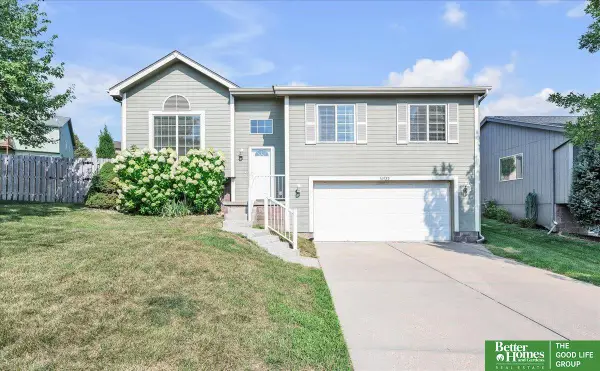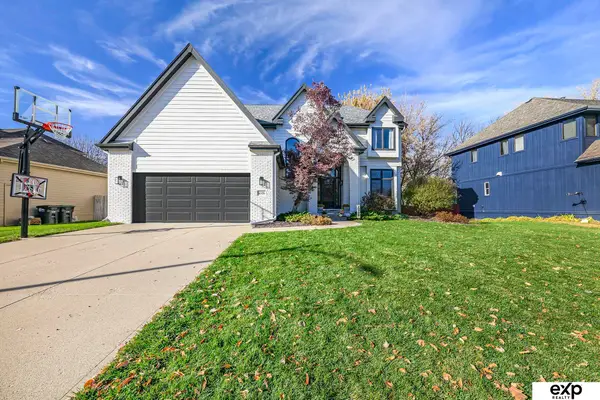11211 Sahler Street, Omaha, NE 68164
Local realty services provided by:Better Homes and Gardens Real Estate The Good Life Group
11211 Sahler Street,Omaha, NE 68164
$374,900
- 3 Beds
- 3 Baths
- 2,865 sq. ft.
- Single family
- Pending
Listed by: jeffrey rensch, marlene wyman
Office: np dodge re sales inc 86dodge
MLS#:22529575
Source:NE_OABR
Price summary
- Price:$374,900
- Price per sq. ft.:$130.86
About this home
Pre-Inspected! Completely updated, impeccably maintained dream home on a quiet, sought-after street! You’ll love the ultra-convenient location and park-like, private backyard featuring a spacious deck and gas firepit—your own peaceful retreat. The oversized gourmet kitchen flows beautifully into the family room with a fireplace and walk-in wet bar. A wonderful sunken den adds extra charm and flexibility. Enjoy wonderfully updated bathrooms throughout. The beautifully finished lower level includes an exercise room or non-conforming 4th bedroom, perfect for flexible use. The expansive primary suite features a cozy sitting area and fireplace, your perfect escape. This clean, well-loved home boasts thoughtful updates throughout, and don’t forget the incredible heated garage! This is it! AMA
Contact an agent
Home facts
- Year built:1978
- Listing ID #:22529575
- Added:31 day(s) ago
- Updated:November 15, 2025 at 09:06 AM
Rooms and interior
- Bedrooms:3
- Total bathrooms:3
- Full bathrooms:1
- Half bathrooms:1
- Living area:2,865 sq. ft.
Heating and cooling
- Cooling:Central Air
- Heating:Forced Air
Structure and exterior
- Roof:Composition
- Year built:1978
- Building area:2,865 sq. ft.
- Lot area:0.25 Acres
Schools
- High school:Burke
- Middle school:Morton
- Elementary school:Sunny Slope
Utilities
- Water:Public
- Sewer:Public Sewer
Finances and disclosures
- Price:$374,900
- Price per sq. ft.:$130.86
- Tax amount:$5,449 (2024)
New listings near 11211 Sahler Street
- Open Sun, 11am to 12:30pmNew
 Listed by BHGRE$299,900Active3 beds 2 baths1,408 sq. ft.
Listed by BHGRE$299,900Active3 beds 2 baths1,408 sq. ft.14922 Bauman Avenue, Omaha, NE 68116
MLS# 22532945Listed by: BETTER HOMES AND GARDENS R.E. - New
 $240,000Active3 beds 2 baths1,105 sq. ft.
$240,000Active3 beds 2 baths1,105 sq. ft.1341 S 27 Street, Omaha, NE 68105
MLS# 22532939Listed by: RE/MAX RESULTS - New
 $425,000Active6 beds 5 baths
$425,000Active6 beds 5 baths204 S 37th Street, Omaha, NE 68131
MLS# 22532938Listed by: REAL BROKER NE, LLC - New
 $175,000Active3 beds 2 baths1,644 sq. ft.
$175,000Active3 beds 2 baths1,644 sq. ft.7916 30th Street, Omaha, NE 68122
MLS# 22532931Listed by: BHHS AMBASSADOR REAL ESTATE - New
 $460,000Active4 beds 4 baths3,512 sq. ft.
$460,000Active4 beds 4 baths3,512 sq. ft.4326 S 175th Street, Omaha, NE 68135
MLS# 22532932Listed by: EXP REALTY LLC - New
 $465,000Active5 beds 4 baths3,735 sq. ft.
$465,000Active5 beds 4 baths3,735 sq. ft.4401 S 193rd Street, Omaha, NE 68135
MLS# 22532926Listed by: BHHS AMBASSADOR REAL ESTATE - New
 $462,000Active2 beds 2 baths1,274 sq. ft.
$462,000Active2 beds 2 baths1,274 sq. ft.105 S 9th Street #710, Omaha, NE 68102
MLS# 22532927Listed by: NEBRASKA REALTY - New
 $230,000Active3 beds 2 baths1,364 sq. ft.
$230,000Active3 beds 2 baths1,364 sq. ft.1452 S 17th Street, Omaha, NE 68108
MLS# 22532929Listed by: MERAKI REALTY GROUP - New
 $235,000Active3 beds 2 baths1,441 sq. ft.
$235,000Active3 beds 2 baths1,441 sq. ft.11239 Miami Circle, Omaha, NE 68134
MLS# 22518140Listed by: NP DODGE RE SALES INC 86DODGE - Open Sun, 1:30 to 3:30pmNew
 $260,000Active3 beds 2 baths1,315 sq. ft.
$260,000Active3 beds 2 baths1,315 sq. ft.5828 Ohio Street, Omaha, NE 68104
MLS# 22527384Listed by: EXP REALTY LLC
