11348 Pine Street, Omaha, NE 68144
Local realty services provided by:Better Homes and Gardens Real Estate The Good Life Group
11348 Pine Street,Omaha, NE 68144
$660,000
- 3 Beds
- 5 Baths
- 3,486 sq. ft.
- Single family
- Active
Listed by: amber tkaczuk
Office: nebraska realty
MLS#:22526755
Source:NE_OABR
Price summary
- Price:$660,000
- Price per sq. ft.:$189.33
- Monthly HOA dues:$300
About this home
Contract Pending. Accepting backup offers. This showplace home features vintage Mid-Century Modern elements plus all of the contemporary amenities you expect. Exquisite natural setting backs to trees, with peaceful stream, lots of wildlife and butterfly garden. Zero-entry paver walkway and terrace is an elegant setting for al fresco entertaining. Homes in this neighborhood rarely come up for sale; this one is packed with desirable upgrades like newly refinished hardwood floors, fresh carpet, double-sided fireplace. Sun-drenched great room with wall of windows overlooks pond. Remodeled kitchen offers rift-cut oak cabinetry, granite countertops, seated bar, step-in pantry. Expansive primary suite with dual walk-in closets and large en suite bath offers endless potential. Walk-out basement provides two bedrooms, ¾ bath, spa with steam shower. Second kitchen makes this level ideal for guest/in-law suite, rental potential. New heat pump in 2024. Pre-inspected and move-in ready.
Contact an agent
Home facts
- Year built:1988
- Listing ID #:22526755
- Added:90 day(s) ago
- Updated:December 17, 2025 at 06:56 PM
Rooms and interior
- Bedrooms:3
- Total bathrooms:5
- Full bathrooms:1
- Half bathrooms:1
- Living area:3,486 sq. ft.
Heating and cooling
- Cooling:Central Air
- Heating:Forced Air
Structure and exterior
- Year built:1988
- Building area:3,486 sq. ft.
- Lot area:0.24 Acres
Schools
- High school:Burke
- Middle school:Beveridge
- Elementary school:Crestridge
Utilities
- Water:Public
- Sewer:Public Sewer
Finances and disclosures
- Price:$660,000
- Price per sq. ft.:$189.33
- Tax amount:$8,476 (2024)
New listings near 11348 Pine Street
- New
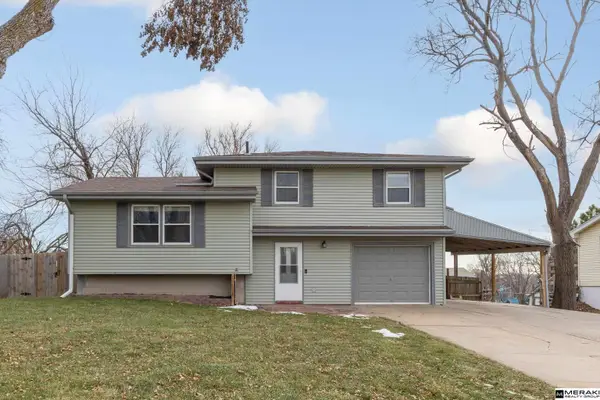 $260,000Active3 beds 2 baths1,752 sq. ft.
$260,000Active3 beds 2 baths1,752 sq. ft.18921 Grant Street, Elkhorn, NE 68022
MLS# 22535164Listed by: MERAKI REALTY GROUP - New
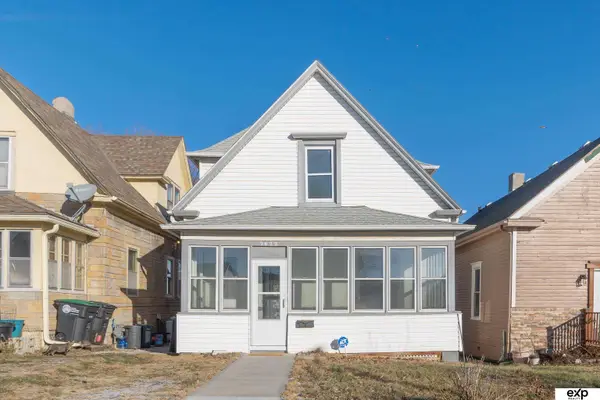 $200,000Active4 beds 1 baths1,374 sq. ft.
$200,000Active4 beds 1 baths1,374 sq. ft.2622 Decatur Street, Omaha, NE 68111
MLS# 22535155Listed by: EXP REALTY LLC - New
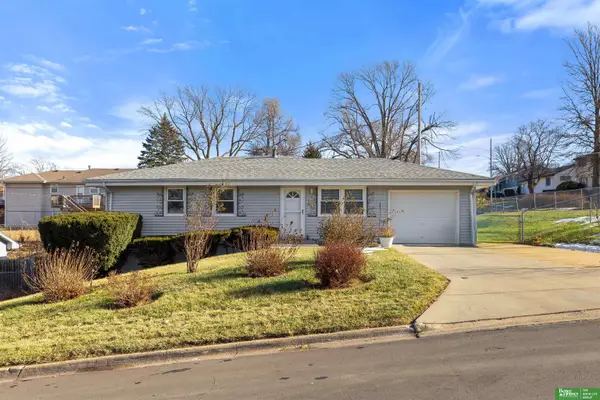 Listed by BHGRE$235,000Active3 beds 3 baths1,653 sq. ft.
Listed by BHGRE$235,000Active3 beds 3 baths1,653 sq. ft.4905 N 59th Street, Omaha, NE 68104
MLS# 22535156Listed by: BETTER HOMES AND GARDENS R.E. - New
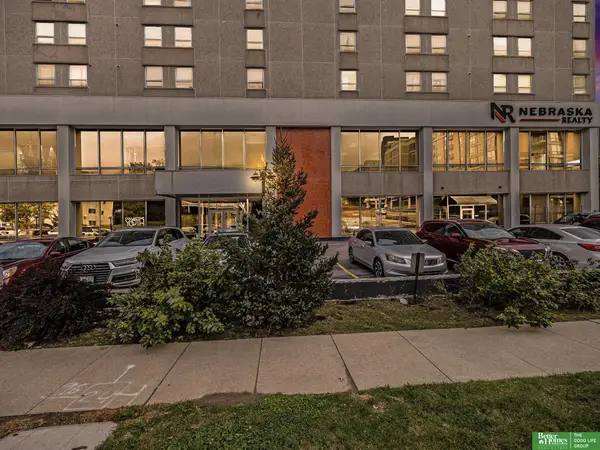 Listed by BHGRE$159,900Active2 beds 1 baths840 sq. ft.
Listed by BHGRE$159,900Active2 beds 1 baths840 sq. ft.105 N 31 Avenue #702, Omaha, NE 68131
MLS# 22535148Listed by: BETTER HOMES AND GARDENS R.E. - New
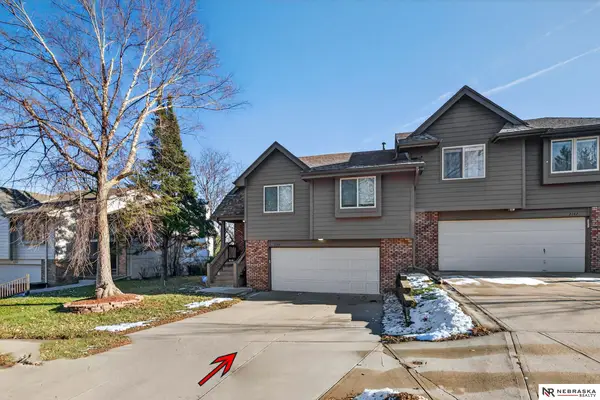 $250,000Active2 beds 3 baths1,610 sq. ft.
$250,000Active2 beds 3 baths1,610 sq. ft.2149 N 121st Street, Omaha, NE 68164
MLS# 22535133Listed by: NEBRASKA REALTY - New
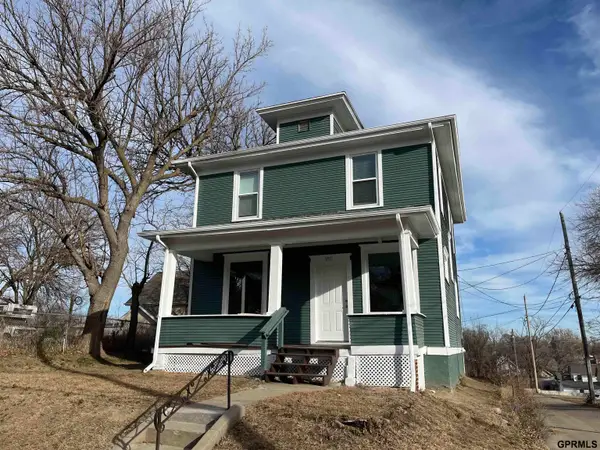 $189,000Active4 beds 2 baths1,476 sq. ft.
$189,000Active4 beds 2 baths1,476 sq. ft.1511 N 33rd Street, Omaha, NE 68111
MLS# 22535135Listed by: MAX W HONAKER BROKER - New
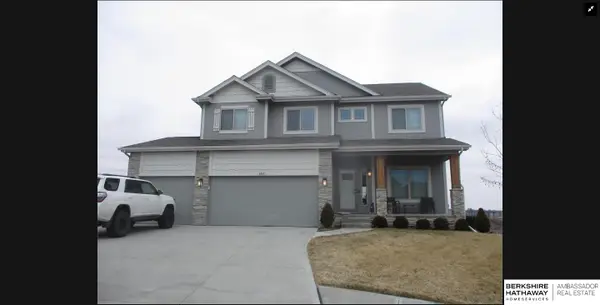 $525,000Active4 beds 3 baths3,606 sq. ft.
$525,000Active4 beds 3 baths3,606 sq. ft.5165 N 177th Avenue, Omaha, NE 68116
MLS# 22533744Listed by: BHHS AMBASSADOR REAL ESTATE - New
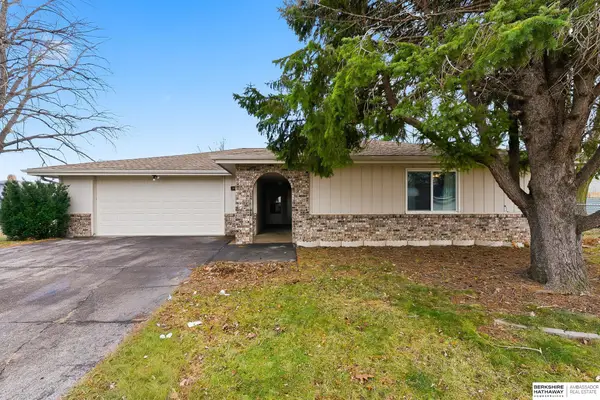 $250,000Active2 beds 1 baths1,410 sq. ft.
$250,000Active2 beds 1 baths1,410 sq. ft.14213 Corby Street, Omaha, NE 68164
MLS# 22534468Listed by: BHHS AMBASSADOR REAL ESTATE - Open Fri, 4 to 5:30pmNew
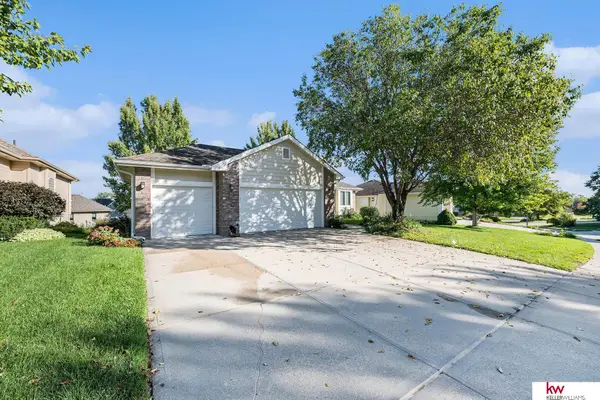 $375,000Active4 beds 3 baths2,458 sq. ft.
$375,000Active4 beds 3 baths2,458 sq. ft.16632 Olive Street, Omaha, NE 68136
MLS# 22535124Listed by: KELLER WILLIAMS GREATER OMAHA - New
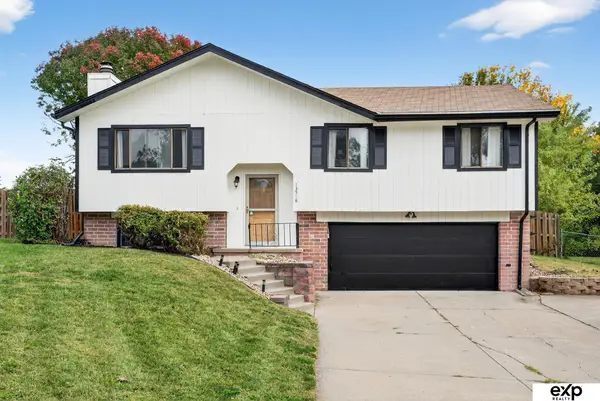 $260,000Active3 beds 2 baths1,420 sq. ft.
$260,000Active3 beds 2 baths1,420 sq. ft.13518 Washington Circle, Omaha, NE 68137
MLS# 22535122Listed by: EXP REALTY LLC
