11414 N 76 Plaza, Omaha, NE 68122
Local realty services provided by:Better Homes and Gardens Real Estate The Good Life Group
11414 N 76 Plaza,Omaha, NE 68122
$850,000
- 4 Beds
- 4 Baths
- 3,696 sq. ft.
- Single family
- Pending
Listed by: wendy ditoro, jim braun
Office: bhhs ambassador real estate
MLS#:22523677
Source:NE_OABR
Price summary
- Price:$850,000
- Price per sq. ft.:$229.98
About this home
This scenic property features mature trees, a tranquil creek, and two homes, along with multiple outbuildings—ideal for hobbyists, small business owners, or multi-generational living. The main homestead offers 3,696 finished square feet, including 4 bedrooms and 4 bathrooms. Comfortable and inviting, this home is perfect for both everyday living and entertaining. Bring a little tlc and make it your forever home. The second home is a Cozy 988 sq. ft. ranch-style cabin with 2 Bedrooms featuring a welcoming front porch, an unfinished basement for future expansion, and a detached 480 sq. ft., 2-car garage. This property is perfect for guests, extended family, or rental income potential. Additional buildings include 1,038 Sq Ft Barn with shop, 48 ' X 24' Garage/shed with two doors, 2 Additional sheds: Small: 8' X 10' Large 20' X 10.5' AMA
Contact an agent
Home facts
- Year built:1924
- Listing ID #:22523677
- Added:140 day(s) ago
- Updated:January 08, 2026 at 08:34 AM
Rooms and interior
- Bedrooms:4
- Total bathrooms:4
- Full bathrooms:1
- Half bathrooms:1
- Living area:3,696 sq. ft.
Heating and cooling
- Cooling:Heat Pump
- Heating:Heat Pump, Other Fuel
Structure and exterior
- Roof:Composition
- Year built:1924
- Building area:3,696 sq. ft.
- Lot area:10.5 Acres
Schools
- High school:Northwest
- Middle school:Hale
- Elementary school:Springville
Utilities
- Water:Private, Well
- Sewer:Septic Tank
Finances and disclosures
- Price:$850,000
- Price per sq. ft.:$229.98
- Tax amount:$5,600 (2024)
New listings near 11414 N 76 Plaza
- New
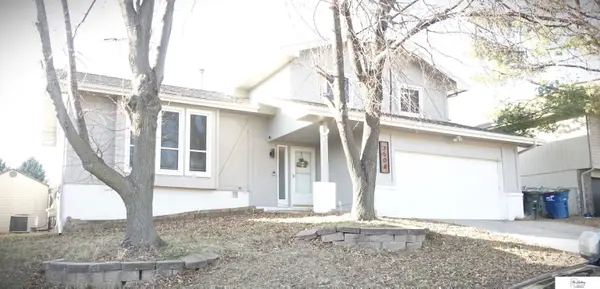 $300,000Active3 beds 3 baths1,551 sq. ft.
$300,000Active3 beds 3 baths1,551 sq. ft.2508 N 131 Circle, Omaha, NE 68164
MLS# 22600759Listed by: THE GALLERY OF HOMES - New
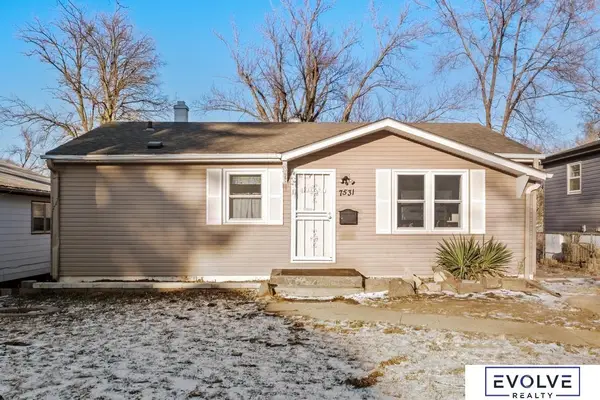 $170,000Active3 beds 1 baths1,475 sq. ft.
$170,000Active3 beds 1 baths1,475 sq. ft.7531 N 34th Street, Omaha, NE 68112
MLS# 22600754Listed by: EVOLVE REALTY - New
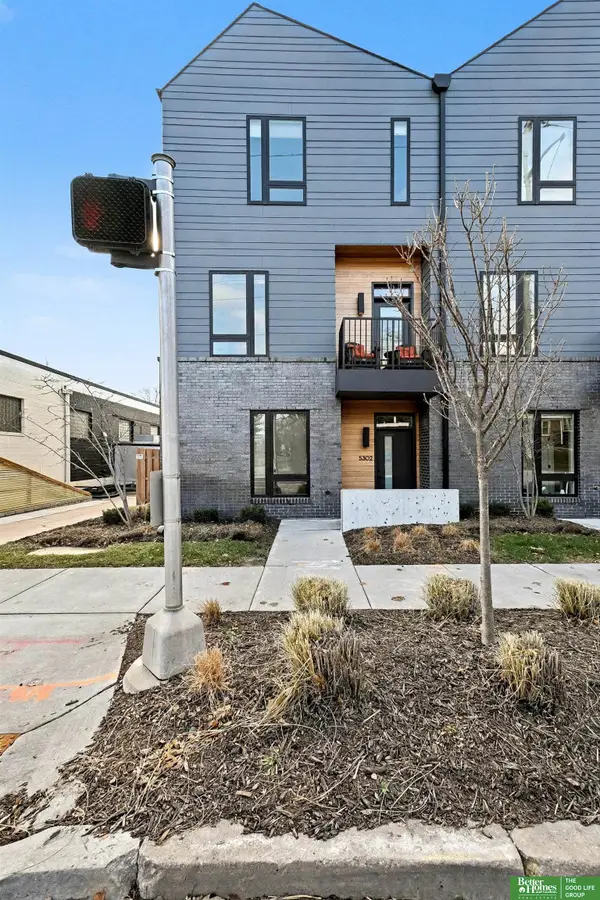 Listed by BHGRE$475,000Active3 beds 3 baths1,716 sq. ft.
Listed by BHGRE$475,000Active3 beds 3 baths1,716 sq. ft.5302 Elmwood Plaza, Omaha, NE 68106
MLS# 22600737Listed by: BETTER HOMES AND GARDENS R.E. - New
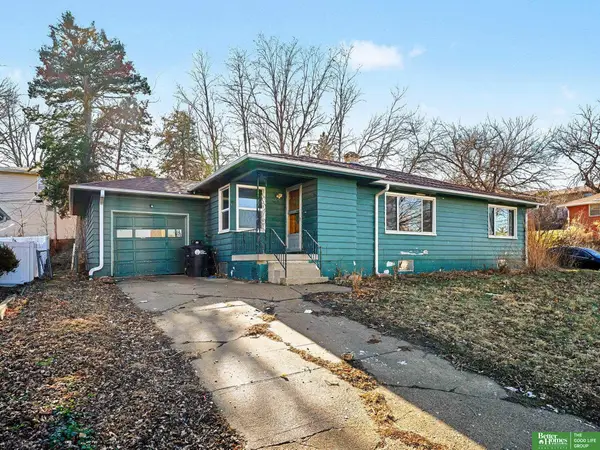 Listed by BHGRE$145,000Active3 beds 2 baths1,930 sq. ft.
Listed by BHGRE$145,000Active3 beds 2 baths1,930 sq. ft.5029 Marinda Street, Omaha, NE 68106
MLS# 22600743Listed by: BETTER HOMES AND GARDENS R.E. - Open Thu, 4 to 6pmNew
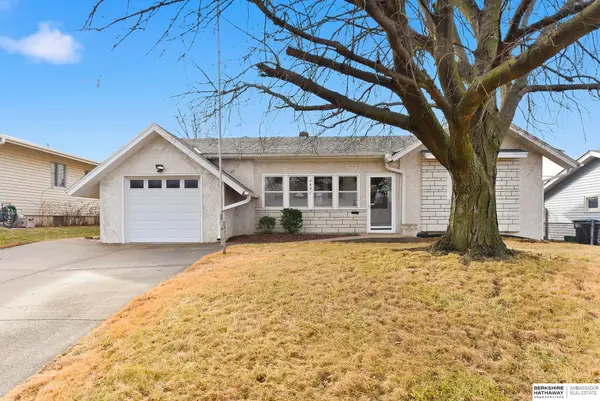 $280,000Active3 beds 2 baths2,285 sq. ft.
$280,000Active3 beds 2 baths2,285 sq. ft.4841 Spring Street, Omaha, NE 68106
MLS# 22600744Listed by: BHHS AMBASSADOR REAL ESTATE - New
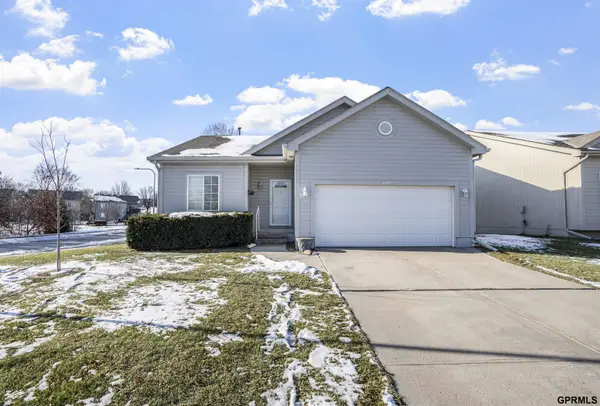 $345,000Active3 beds 3 baths2,256 sq. ft.
$345,000Active3 beds 3 baths2,256 sq. ft.5150 N 150th Avenue, Omaha, NE 68116
MLS# 22600751Listed by: LPT REALTY - New
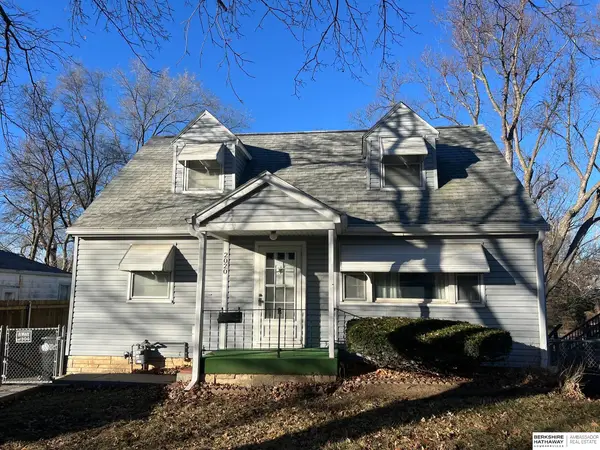 $199,950Active3 beds 3 baths1,970 sq. ft.
$199,950Active3 beds 3 baths1,970 sq. ft.2020 N 68 Street, Omaha, NE 68104
MLS# 22600460Listed by: BHHS AMBASSADOR REAL ESTATE - New
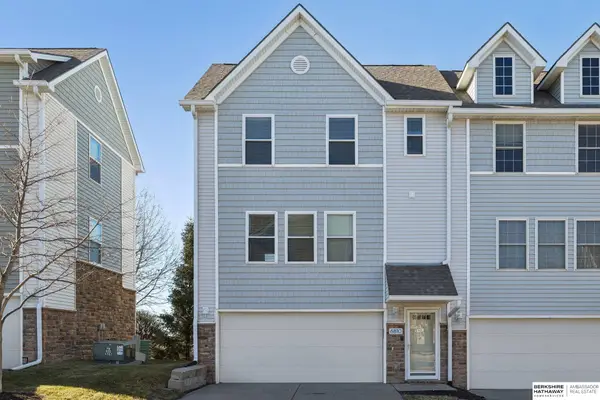 $208,000Active2 beds 2 baths1,108 sq. ft.
$208,000Active2 beds 2 baths1,108 sq. ft.6810 S 182nd Court, Omaha, NE 68135
MLS# 22600729Listed by: BHHS AMBASSADOR REAL ESTATE - New
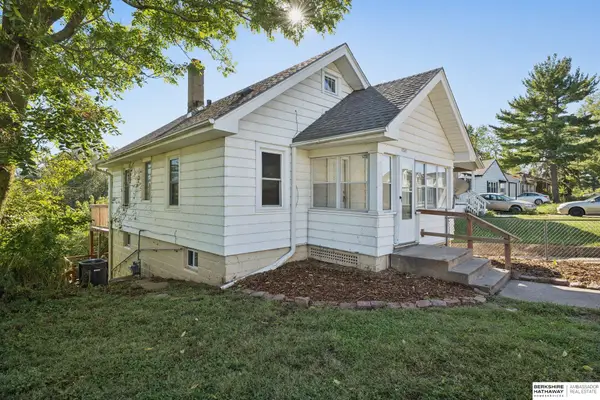 $163,000Active3 beds 1 baths1,332 sq. ft.
$163,000Active3 beds 1 baths1,332 sq. ft.6341 N 37th Street, Omaha, NE 68111
MLS# 22600655Listed by: BHHS AMBASSADOR REAL ESTATE - New
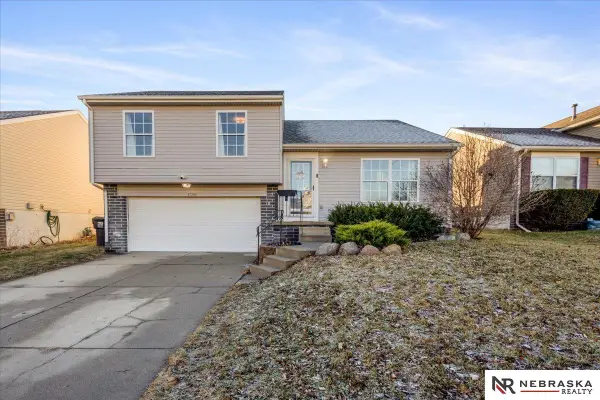 $275,000Active3 beds 2 baths1,085 sq. ft.
$275,000Active3 beds 2 baths1,085 sq. ft.17769 Olive Street, Omaha, NE 68136
MLS# 22600659Listed by: NEBRASKA REALTY
