11466 Queens Drive, Omaha, NE 68164
Local realty services provided by:Better Homes and Gardens Real Estate The Good Life Group
11466 Queens Drive,Omaha, NE 68164
$304,000
- 3 Beds
- 3 Baths
- 1,860 sq. ft.
- Single family
- Pending
Listed by:shona emsick
Office:bhhs ambassador real estate
MLS#:22522462
Source:NE_OABR
Price summary
- Price:$304,000
- Price per sq. ft.:$163.44
About this home
Experience the WOW factor the moment you walk into this beautifully renovated home. The modern kitchen boasts 42-inch cabinets, a stylish tile backsplash, stainless steel appliances, quartz countertops, and abundant storage, making it a chef's dream! The kitchen and dining area feature gorgeous LVP flooring, complemented by fresh flooring throughout the entire house. The contemporary light fixtures create a warm and inviting ambiance. You will appreciate the upscale remodeled bathrooms. The house has been upgraded with high-end finishes, giving the home a touch of luxury. Three spacious bedrooms are located on the main floor, with the primary bedroom featuring an attached bathroom. The walkout lower level offers an impressive brick fireplace and additional living space, along with a convenient half bath. Enjoy the picturesque large, fenced, flat backyard with a sprinkler system-perfect for outdoor activities. This house is move-in ready from top to bottom - don't miss out!
Contact an agent
Home facts
- Year built:1969
- Listing ID #:22522462
- Added:47 day(s) ago
- Updated:September 15, 2025 at 04:01 PM
Rooms and interior
- Bedrooms:3
- Total bathrooms:3
- Full bathrooms:1
- Half bathrooms:1
- Living area:1,860 sq. ft.
Heating and cooling
- Cooling:Central Air
- Heating:Forced Air
Structure and exterior
- Roof:Composition
- Year built:1969
- Building area:1,860 sq. ft.
- Lot area:0.18 Acres
Schools
- High school:Burke
- Middle school:Morton
- Elementary school:Sunny Slope
Utilities
- Water:Public
- Sewer:Public Sewer
Finances and disclosures
- Price:$304,000
- Price per sq. ft.:$163.44
- Tax amount:$3,520 (2024)
New listings near 11466 Queens Drive
- New
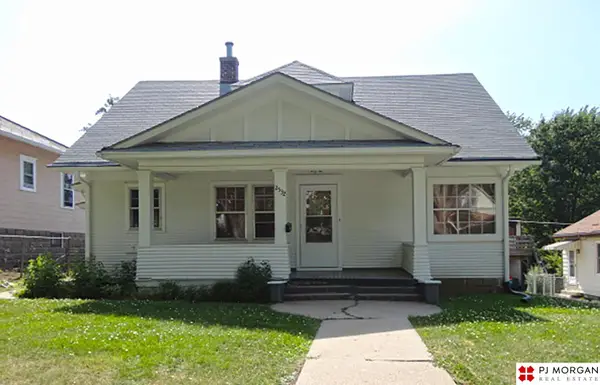 $190,000Active2 beds 1 baths1,560 sq. ft.
$190,000Active2 beds 1 baths1,560 sq. ft.2532 N 64th Street, Omaha, NE 68104
MLS# 22527399Listed by: PJ MORGAN REAL ESTATE - Open Sat, 12 to 2pmNew
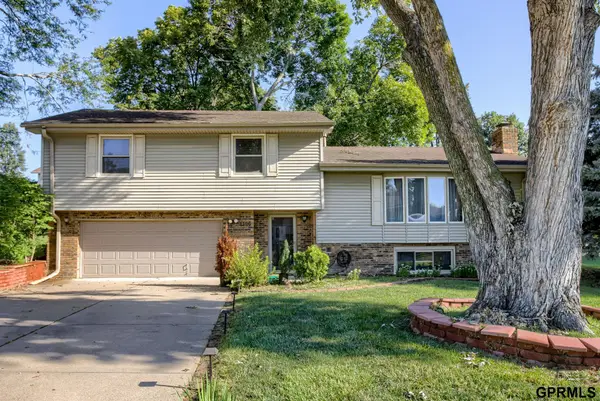 $315,000Active3 beds 3 baths2,111 sq. ft.
$315,000Active3 beds 3 baths2,111 sq. ft.13116 Southdale Circle, Omaha, NE 68137
MLS# 22527400Listed by: NEXTHOME SIGNATURE REAL ESTATE - New
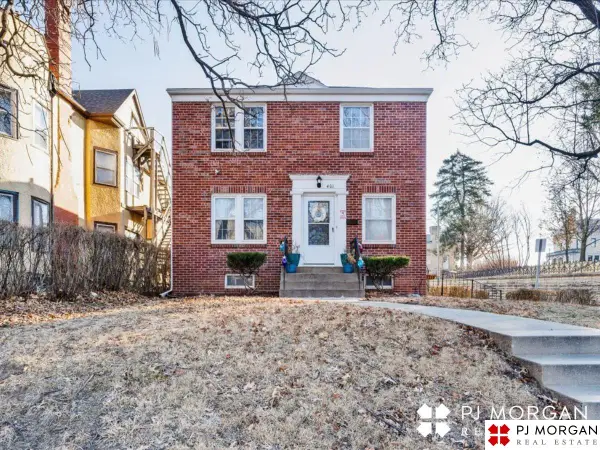 $345,000Active4 beds 2 baths1,760 sq. ft.
$345,000Active4 beds 2 baths1,760 sq. ft.3916 Chicago Street, Omaha, NE 68131
MLS# 22527402Listed by: PJ MORGAN REAL ESTATE - New
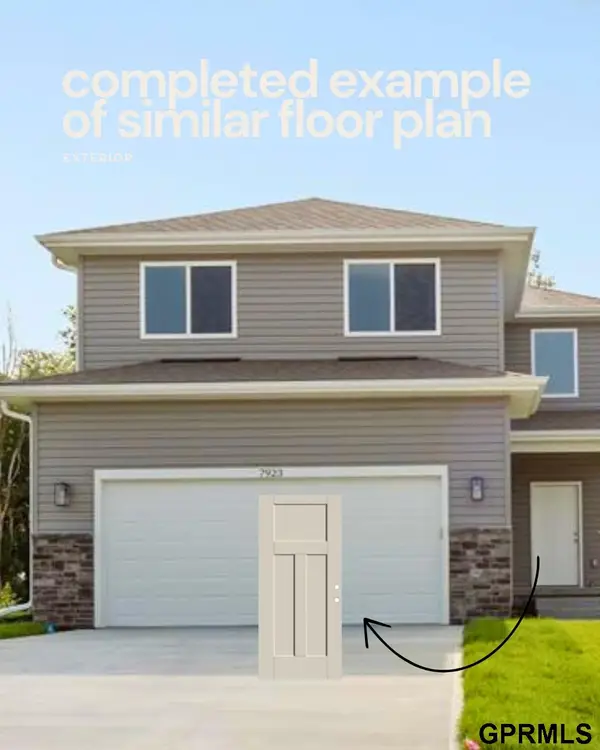 $390,000Active5 beds 4 baths2,529 sq. ft.
$390,000Active5 beds 4 baths2,529 sq. ft.7921 N 94 Street, Omaha, NE 68122
MLS# 22527403Listed by: TOAST REAL ESTATE - New
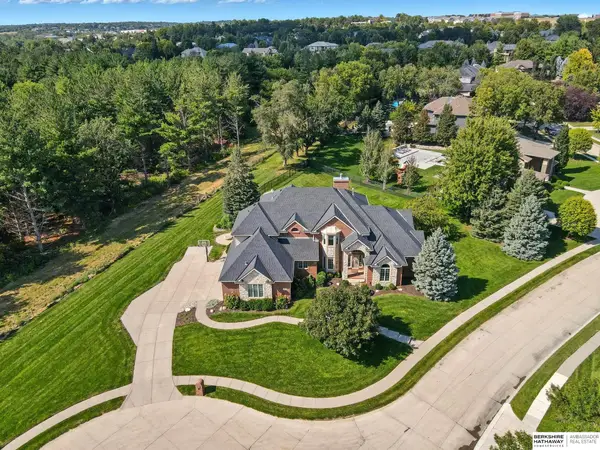 $1,395,000Active6 beds 6 baths6,564 sq. ft.
$1,395,000Active6 beds 6 baths6,564 sq. ft.17070 Pasadena Court, Omaha, NE 68130
MLS# 22527408Listed by: BHHS AMBASSADOR REAL ESTATE - New
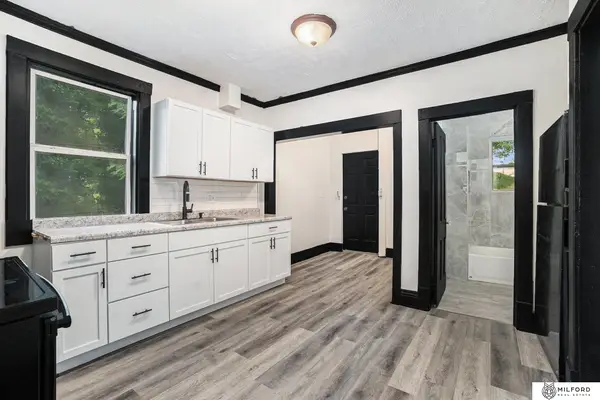 $145,000Active3 beds 1 baths1,417 sq. ft.
$145,000Active3 beds 1 baths1,417 sq. ft.4419 N 39th Street, Omaha, NE 68111
MLS# 22527410Listed by: MILFORD REAL ESTATE - New
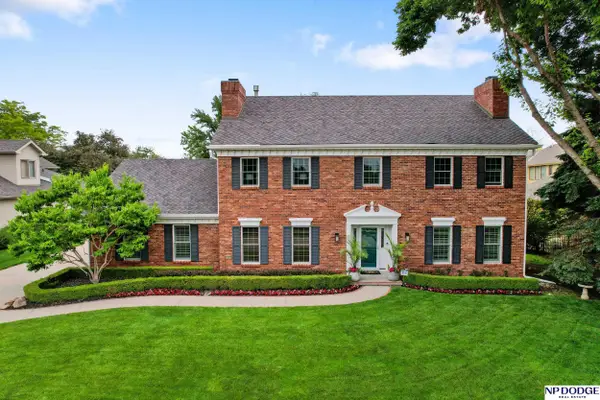 $775,000Active4 beds 5 baths4,745 sq. ft.
$775,000Active4 beds 5 baths4,745 sq. ft.11818 Oakair Plaza, Omaha, NE 68137
MLS# 22527416Listed by: NP DODGE RE SALES INC 86DODGE - New
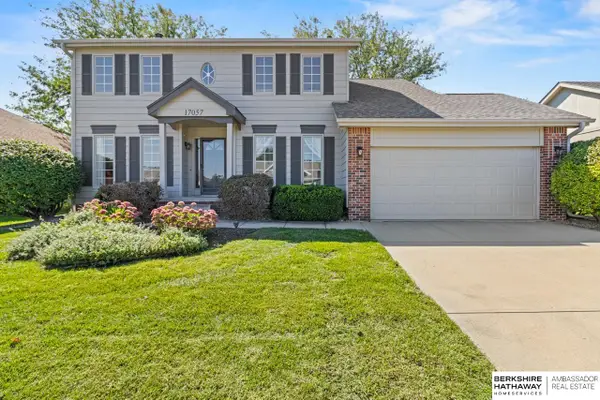 $385,000Active4 beds 3 baths3,504 sq. ft.
$385,000Active4 beds 3 baths3,504 sq. ft.17057 Orchard Avenue, Omaha, NE 68135
MLS# 22527417Listed by: BHHS AMBASSADOR REAL ESTATE - New
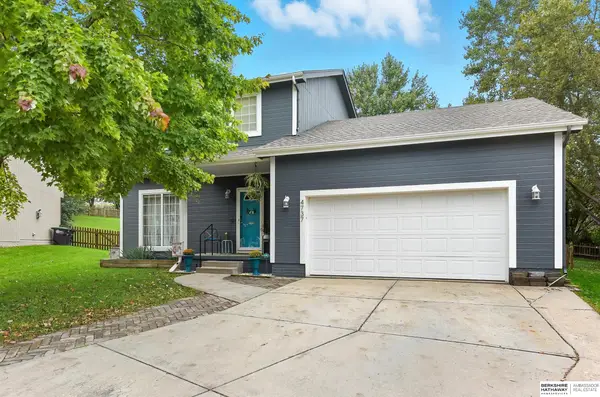 $350,000Active3 beds 4 baths2,401 sq. ft.
$350,000Active3 beds 4 baths2,401 sq. ft.4737 N 149th Avenue Circle, Omaha, NE 68116
MLS# 22527418Listed by: BHHS AMBASSADOR REAL ESTATE - New
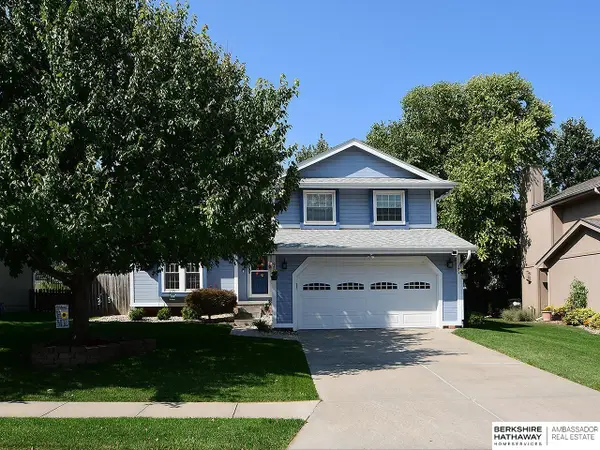 $325,000Active3 beds 3 baths1,849 sq. ft.
$325,000Active3 beds 3 baths1,849 sq. ft.4816 S 160 Street, Omaha, NE 68135
MLS# 22527351Listed by: BHHS AMBASSADOR REAL ESTATE
