11524 Sahler Street, Omaha, NE 68164
Local realty services provided by:Better Homes and Gardens Real Estate The Good Life Group
11524 Sahler Street,Omaha, NE 68164
$345,000
- 4 Beds
- 3 Baths
- - sq. ft.
- Single family
- Sold
Listed by: sandy turner
Office: bhhs ambassador real estate
MLS#:22532826
Source:NE_OABR
Sorry, we are unable to map this address
Price summary
- Price:$345,000
About this home
Contract Pending Open House Sunday Nov. 30th from 2:30-4:00PMSpectacular & fully updated, renovated 4-bedroom multi-level home backing to The Knolls Golf Course! This beautifully remodeled residence blends modern upgrades w/timeless comfort, featuring a stunning chef's kitchen equipped w/a 6-burner Kucht, gas range, premium Kobe hood, leathered marble countertops, new tile backsplash & a large single-bowl sink w/updated faucet & aerator. W/more than 56 sq. ft. of custom marble workspace, this kitchen is truly a gourmet chef's delight's perfect for cooking, hosting & entertaining. Fresh paint throughout, new LVP flooring upstairs, updated light fixtures & ceiling fans, quartz countertops in 2 bathrms create a clean & contemporary feel. Updated windows, two fireplaces & meticulous maintenance add to the home's exceptional value. Enjoy the impressive covered back deck & patio overlooking a spacious yard w/serene golf-course views an ideal setting for morning coffee or evening gat
Contact an agent
Home facts
- Year built:1980
- Listing ID #:22532826
- Added:61 day(s) ago
- Updated:January 15, 2026 at 05:22 PM
Rooms and interior
- Bedrooms:4
- Total bathrooms:3
- Full bathrooms:2
Heating and cooling
- Cooling:Central Air
- Heating:Forced Air
Structure and exterior
- Roof:Composition
- Year built:1980
Schools
- High school:Burke
- Middle school:Morton
- Elementary school:Sunny Slope
Utilities
- Water:Public
- Sewer:Public Sewer
Finances and disclosures
- Price:$345,000
- Tax amount:$4,875 (2024)
New listings near 11524 Sahler Street
 $394,990Active5 beds 3 baths2,483 sq. ft.
$394,990Active5 beds 3 baths2,483 sq. ft.8513 S 184th Terrace, Omaha, NE 68136
MLS# 22535271Listed by: DRH REALTY NEBRASKA LLC- Open Sat, 10:30am to 12pmNew
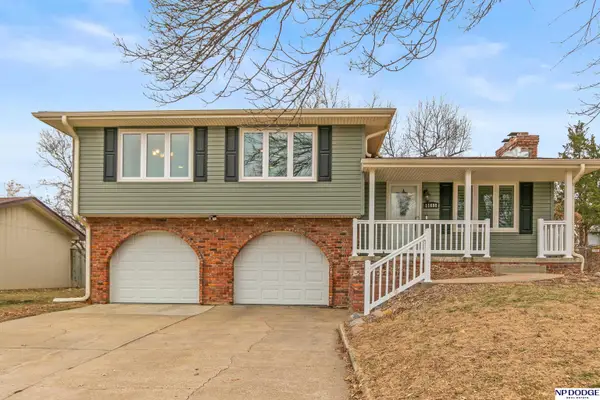 $325,000Active3 beds 3 baths2,322 sq. ft.
$325,000Active3 beds 3 baths2,322 sq. ft.11698 Roanoke Boulevard, Omaha, NE 68164
MLS# 22601592Listed by: NP DODGE RE SALES INC 86DODGE - New
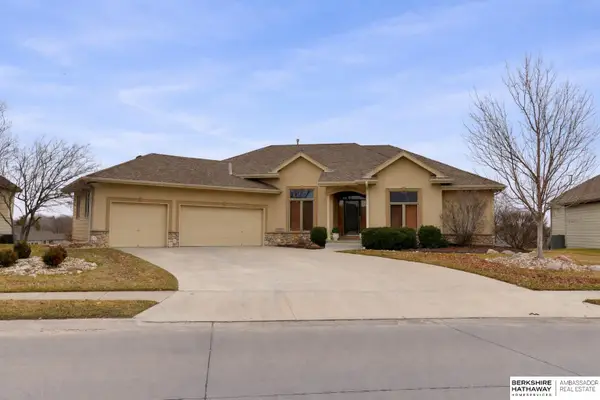 $650,000Active3 beds 3 baths4,029 sq. ft.
$650,000Active3 beds 3 baths4,029 sq. ft.7105 N 117th Avenue, Omaha, NE 68142
MLS# 22601596Listed by: BHHS AMBASSADOR REAL ESTATE - Open Sat, 12 to 2pmNew
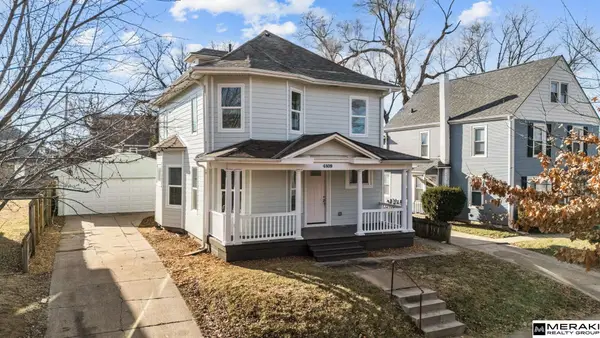 $489,000Active4 beds 3 baths2,105 sq. ft.
$489,000Active4 beds 3 baths2,105 sq. ft.4809 Cass Street, Omaha, NE 68132
MLS# 22601597Listed by: MERAKI REALTY GROUP - New
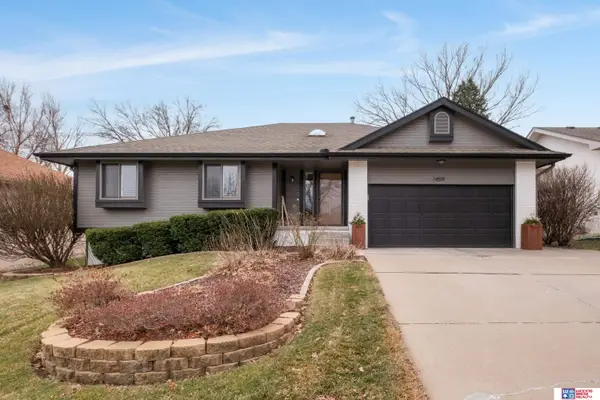 $350,000Active3 beds 3 baths2,818 sq. ft.
$350,000Active3 beds 3 baths2,818 sq. ft.14519 Charles Street, Omaha, NE 68154
MLS# 22601601Listed by: WOODS BROS REALTY - New
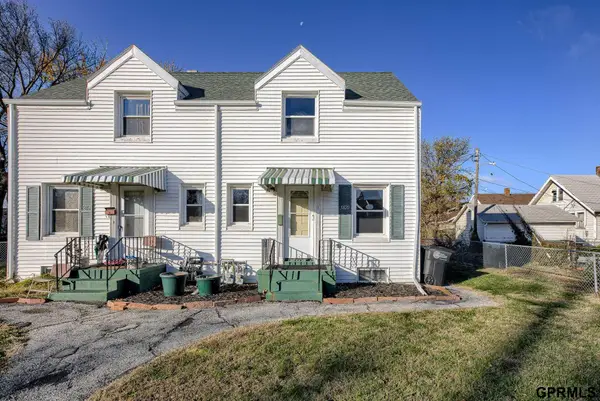 $215,000Active4 beds 2 baths2,442 sq. ft.
$215,000Active4 beds 2 baths2,442 sq. ft.5818 N 24th Street, Omaha, NE 68110
MLS# 22601602Listed by: NEXTHOME SIGNATURE REAL ESTATE - New
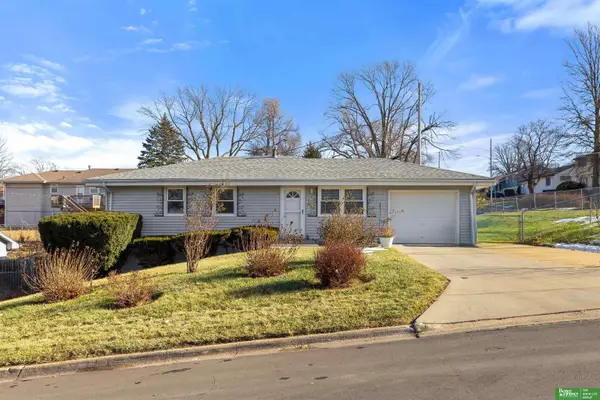 Listed by BHGRE$225,000Active3 beds 3 baths1,653 sq. ft.
Listed by BHGRE$225,000Active3 beds 3 baths1,653 sq. ft.4905 N 59th Street, Omaha, NE 68104
MLS# 22601603Listed by: BETTER HOMES AND GARDENS R.E. - New
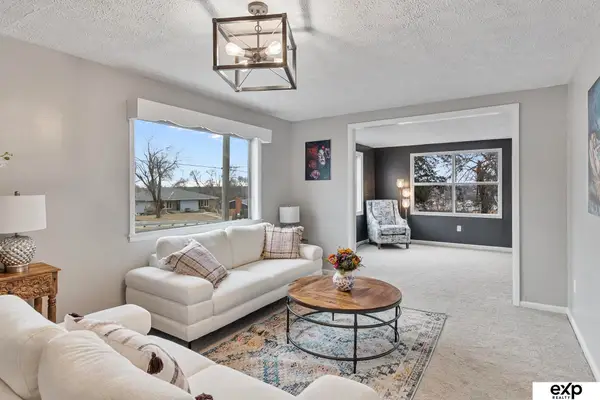 $240,000Active2 beds 2 baths1,008 sq. ft.
$240,000Active2 beds 2 baths1,008 sq. ft.9635 Maple Street, Omaha, NE 68134
MLS# 22601605Listed by: EXP REALTY LLC - New
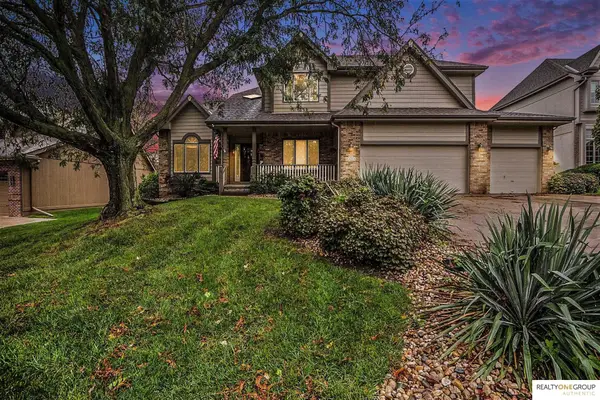 $399,900Active4 beds 3 baths2,603 sq. ft.
$399,900Active4 beds 3 baths2,603 sq. ft.4404 N 139th Street, Omaha, NE 68164
MLS# 22601606Listed by: REALTY ONE GROUP AUTHENTIC - New
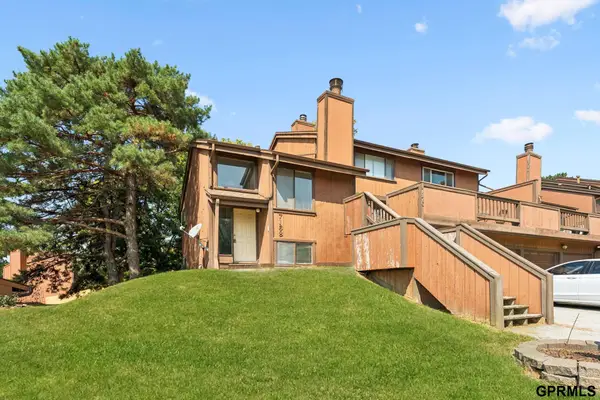 $150,000Active2 beds 1 baths1,045 sq. ft.
$150,000Active2 beds 1 baths1,045 sq. ft.7168 N 78 Court, Omaha, NE 68122
MLS# 22601610Listed by: NEXTHOME SIGNATURE REAL ESTATE
