11713 Sprague Circle, Omaha, NE 68164
Local realty services provided by:Better Homes and Gardens Real Estate The Good Life Group
11713 Sprague Circle,Omaha, NE 68164
$234,999
- 3 Beds
- 3 Baths
- 1,706 sq. ft.
- Townhouse
- Pending
Listed by: paola pinedo, adam briley
Office: bhhs ambassador real estate
MLS#:22533419
Source:NE_OABR
Price summary
- Price:$234,999
- Price per sq. ft.:$137.75
About this home
Seller is now offering $5,000 in buyer concessions toward an approved offer — use it for closing costs, a rate buy-down, or upgrades. Don’t miss out on this amazing opportunity! Step inside this multi-level home on a quiet cul-de-sac in the Knolls! With 3 bedrooms, 3 baths, and over 1700 sq ft, this home offers two spacious family rooms — perfect for entertaining, relaxing, or spreading out. The main level impresses with vaulted ceilings and a bright, open family room, plus direct access to the 2-car garage for everyday convenience. The lower level features the kitchen and dining area, and a cozy living area with a gas fireplace. Enjoy your backyard with no back neighbors, instead golf course views! Every space is designed for practical living with tons of storage throughout! The primary suite features double closets and an attached 3/4 bath. All this, just minutes from the freeway, shopping, and dining! Don’t miss your chance to make this home yours!
Contact an agent
Home facts
- Year built:1978
- Listing ID #:22533419
- Added:53 day(s) ago
- Updated:January 14, 2026 at 08:26 AM
Rooms and interior
- Bedrooms:3
- Total bathrooms:3
- Full bathrooms:1
- Half bathrooms:1
- Living area:1,706 sq. ft.
Heating and cooling
- Cooling:Central Air
- Heating:Forced Air
Structure and exterior
- Roof:Composition
- Year built:1978
- Building area:1,706 sq. ft.
- Lot area:0.11 Acres
Schools
- High school:Burke
- Middle school:Morton
- Elementary school:Sunny Slope
Utilities
- Water:Public
- Sewer:Public Sewer
Finances and disclosures
- Price:$234,999
- Price per sq. ft.:$137.75
- Tax amount:$3,141 (2024)
New listings near 11713 Sprague Circle
- New
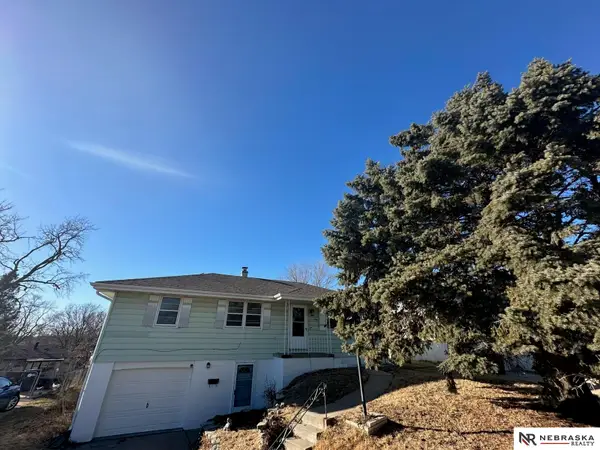 $190,000Active3 beds 2 baths1,778 sq. ft.
$190,000Active3 beds 2 baths1,778 sq. ft.5548 N 61 Street, Omaha, NE 68104
MLS# 22601411Listed by: NEBRASKA REALTY - New
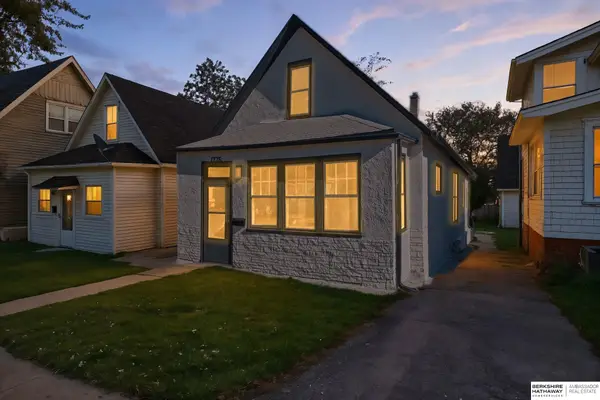 $169,900Active4 beds 2 baths1,680 sq. ft.
$169,900Active4 beds 2 baths1,680 sq. ft.1775 S 9 Street, Omaha, NE 68108
MLS# 22601433Listed by: BHHS AMBASSADOR REAL ESTATE - New
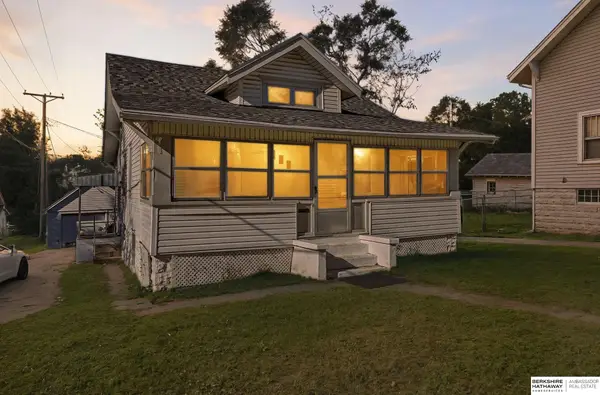 $174,900Active4 beds 2 baths2,200 sq. ft.
$174,900Active4 beds 2 baths2,200 sq. ft.4616 Fontenelle Boulevard, Omaha, NE 68111
MLS# 22601435Listed by: BHHS AMBASSADOR REAL ESTATE - New
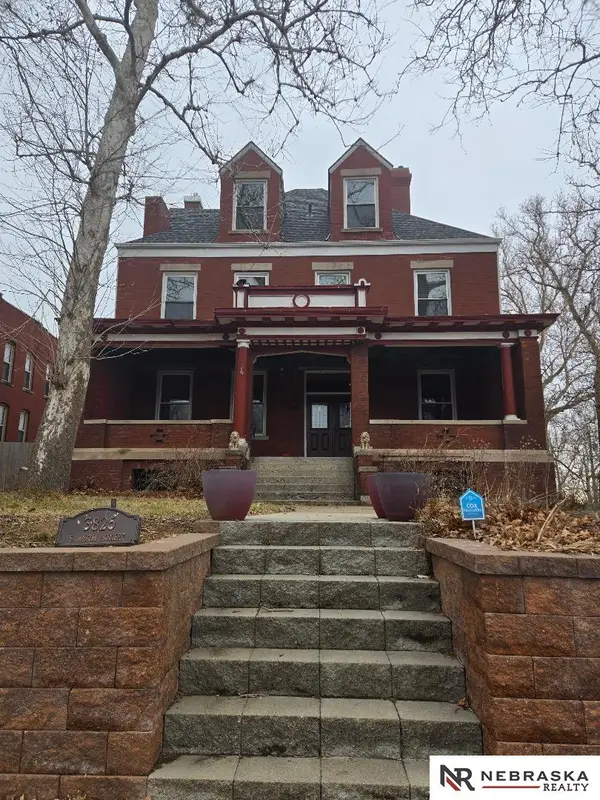 $600,000Active10 beds 6 baths7,444 sq. ft.
$600,000Active10 beds 6 baths7,444 sq. ft.3825 South 25th Street, Omaha, NE 68107
MLS# 22601406Listed by: NEBRASKA REALTY - New
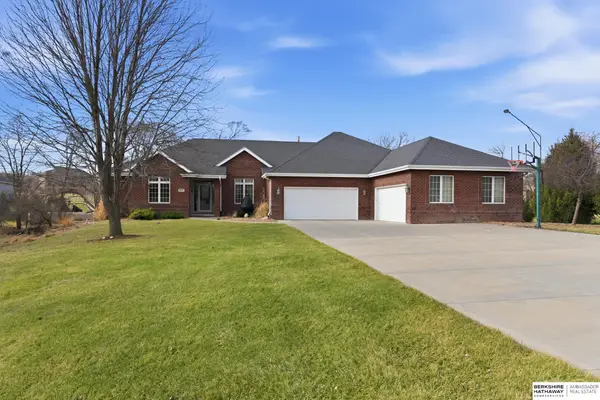 $950,000Active5 beds 4 baths4,314 sq. ft.
$950,000Active5 beds 4 baths4,314 sq. ft.10030 S 162nd Street, Omaha, NE 68136
MLS# 22601409Listed by: BHHS AMBASSADOR REAL ESTATE - New
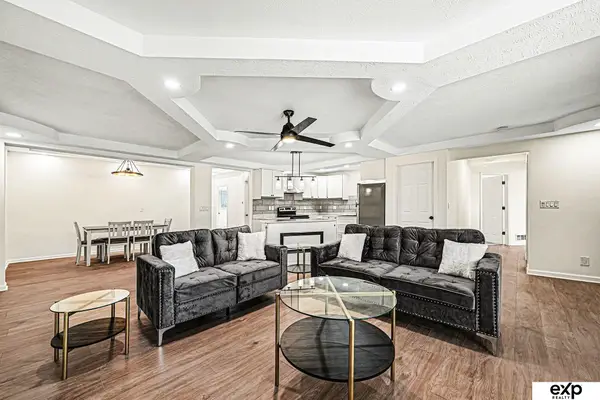 $450,000Active4 beds 4 baths2,789 sq. ft.
$450,000Active4 beds 4 baths2,789 sq. ft.8525 Lafayette Avenue, Omaha, NE 68114
MLS# 22601390Listed by: EXP REALTY LLC - New
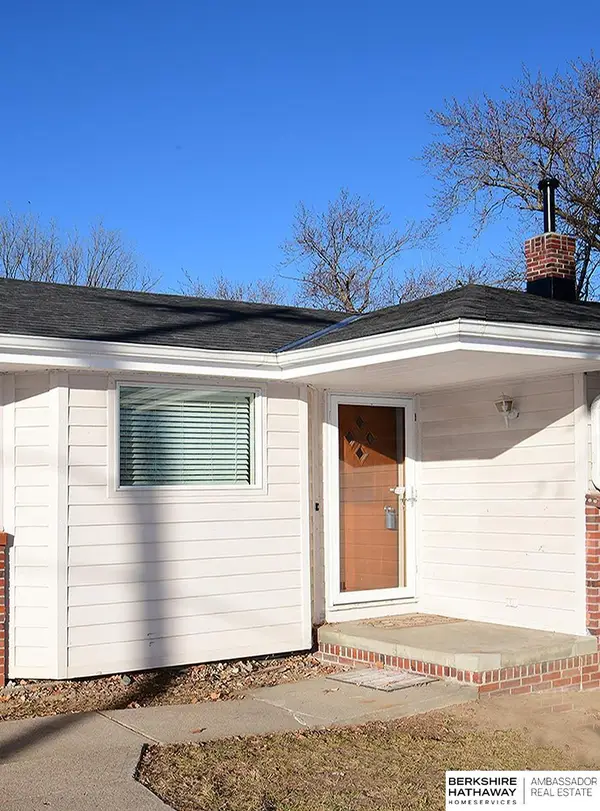 $390,000Active4 beds 3 baths1,978 sq. ft.
$390,000Active4 beds 3 baths1,978 sq. ft.3024 S 113th Street, Omaha, NE 68144
MLS# 22601394Listed by: BHHS AMBASSADOR REAL ESTATE - New
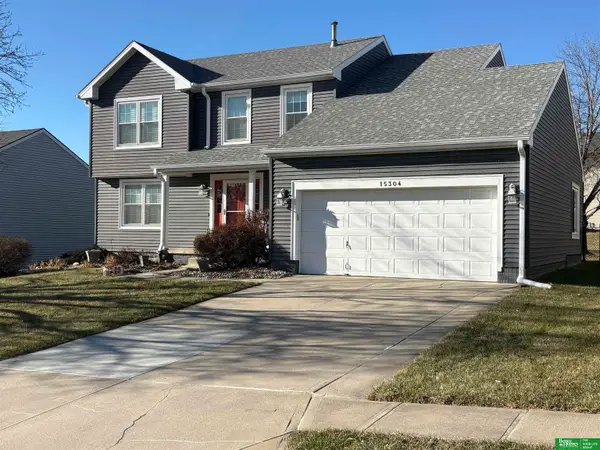 Listed by BHGRE$359,950Active4 beds 3 baths1,962 sq. ft.
Listed by BHGRE$359,950Active4 beds 3 baths1,962 sq. ft.15304 Edna Street, Omaha, NE 68138
MLS# 22601382Listed by: BETTER HOMES AND GARDENS R.E. - New
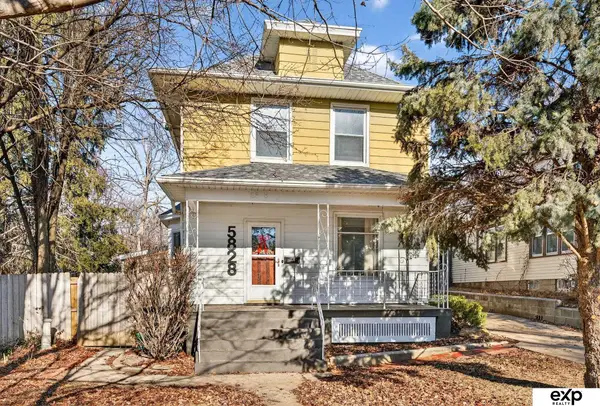 $245,000Active3 beds 2 baths1,315 sq. ft.
$245,000Active3 beds 2 baths1,315 sq. ft.5828 Ohio Street, Omaha, NE 68104
MLS# 22601383Listed by: EXP REALTY LLC - New
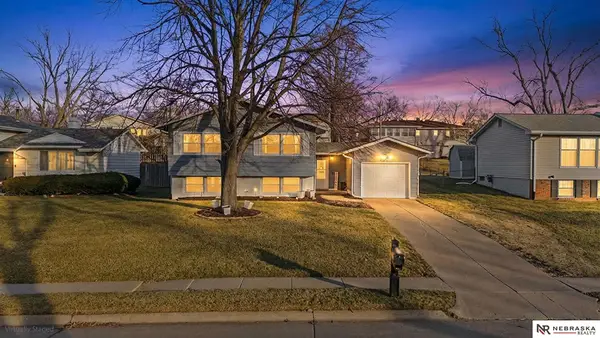 $298,000Active4 beds 2 baths2,189 sq. ft.
$298,000Active4 beds 2 baths2,189 sq. ft.1629 North 107th Avenue, Omaha, NE 68114
MLS# 22601385Listed by: NEBRASKA REALTY
