11805 Adams Plaza, Omaha, NE 68137
Local realty services provided by:Better Homes and Gardens Real Estate The Good Life Group
11805 Adams Plaza,Omaha, NE 68137
$450,000
- 3 Beds
- 4 Baths
- 4,244 sq. ft.
- Condominium
- Active
Upcoming open houses
- Sat, Sep 0612:00 pm - 02:00 pm
- Sun, Sep 0712:00 pm - 02:00 pm
Listed by:todd bartusek
Office:bhhs ambassador real estate
MLS#:22525311
Source:NE_OABR
Price summary
- Price:$450,000
- Price per sq. ft.:$106.03
- Monthly HOA dues:$467
About this home
Open House Saturday (9/6) & Sunday(9/7/25) 12-2p. Stunning 3 BR/4 Bath brick walkout with gorgeous landscaping backs to pool in gated Oak Hills Country Club/golf course community! Impeccably maintained and cared for. Kitchen has upgraded appliances, granite style counters & an abundance of cabinets/pantry space! Large family room with handsome stone fireplace walks out to large composite deck that faces pool for serene outdoor enjoyment. Primary br suite has his/her closets, double vanity w/ quartz counters. Amazing main flr office w/ built-ins. Upper level has 3rd br w/ full bath & incredible loft space w/ brick fireplace overlooking backyard/pool area. Massive lower includes 3rd fireplace, 3/4 bathroom & kitchenette, ideal for entertaining and poolside living! High dollar updates include high efficient geothermal hvac, water softener, roof/gutters, epoxy garage flrs. Too many features to mention. MUST SEE!!
Contact an agent
Home facts
- Year built:1978
- Listing ID #:22525311
- Added:1 day(s) ago
- Updated:September 05, 2025 at 08:40 PM
Rooms and interior
- Bedrooms:3
- Total bathrooms:4
- Full bathrooms:2
- Living area:4,244 sq. ft.
Heating and cooling
- Cooling:Central Air
- Heating:Forced Air
Structure and exterior
- Roof:Composition
- Year built:1978
- Building area:4,244 sq. ft.
Schools
- High school:Millard South
- Middle school:Millard Central
- Elementary school:Sandoz
Utilities
- Water:Public
- Sewer:Public Sewer
Finances and disclosures
- Price:$450,000
- Price per sq. ft.:$106.03
- Tax amount:$6,972 (2024)
New listings near 11805 Adams Plaza
- New
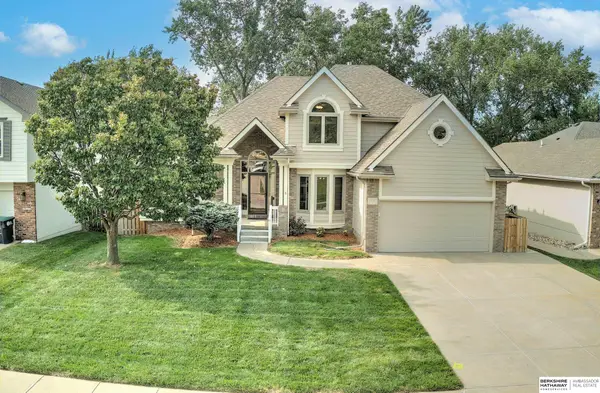 $399,900Active4 beds 4 baths3,526 sq. ft.
$399,900Active4 beds 4 baths3,526 sq. ft.6646 S 91st Avenue, Omaha, NE 68127
MLS# 22524925Listed by: BHHS AMBASSADOR REAL ESTATE - New
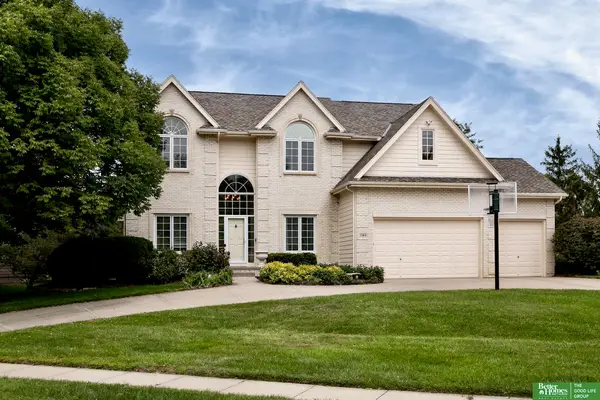 $645,000Active4 beds 4 baths4,071 sq. ft.
$645,000Active4 beds 4 baths4,071 sq. ft.15810 Burdette Street, Omaha, NE 68116
MLS# 22525325Listed by: BETTER HOMES AND GARDENS R.E. - Open Sun, 1 to 3pmNew
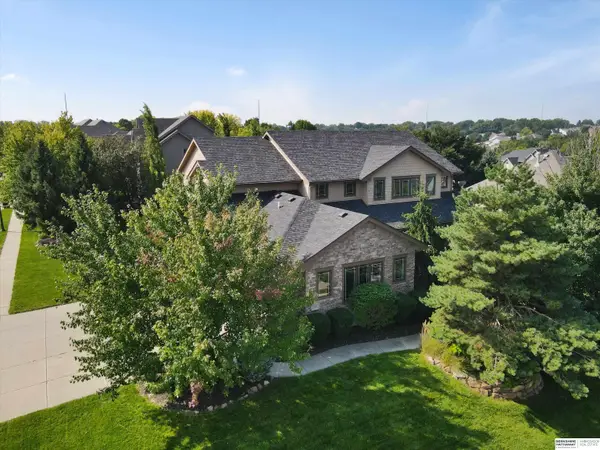 $698,000Active5 beds 5 baths4,620 sq. ft.
$698,000Active5 beds 5 baths4,620 sq. ft.18107 Leavenworth Street, Omaha, NE 68022
MLS# 22525328Listed by: BHHS AMBASSADOR REAL ESTATE - New
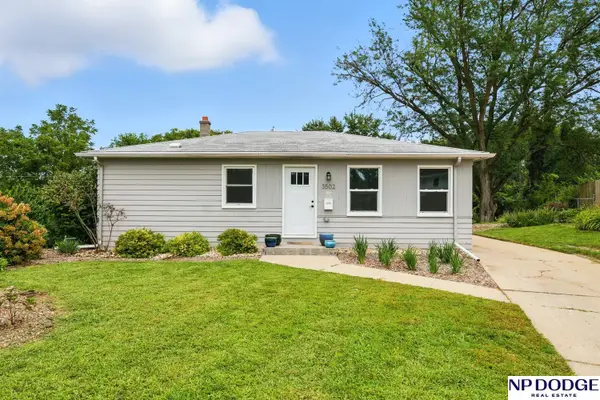 $175,000Active4 beds 2 baths1,350 sq. ft.
$175,000Active4 beds 2 baths1,350 sq. ft.3502 Hanover Circle, Omaha, NE 68112
MLS# 22525337Listed by: NP DODGE RE SALES INC FREMONT - New
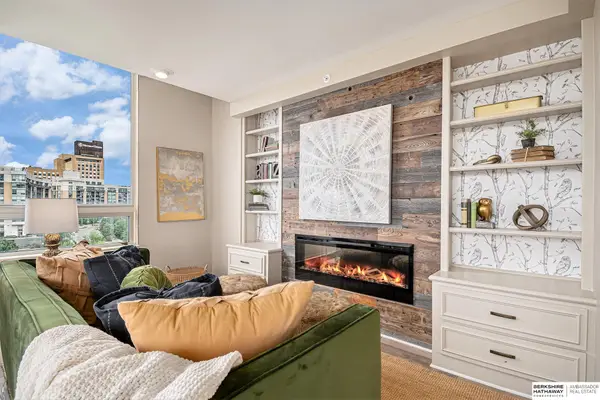 $200,000Active2 beds 2 baths1,466 sq. ft.
$200,000Active2 beds 2 baths1,466 sq. ft.3000 Farnam Street #6H, Omaha, NE 68131
MLS# 22525306Listed by: BHHS AMBASSADOR REAL ESTATE - New
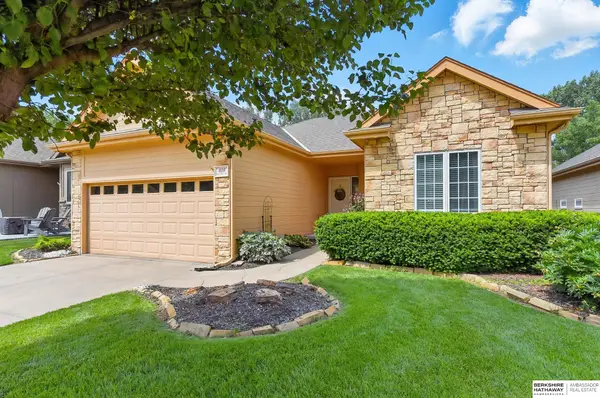 $439,000Active3 beds 3 baths2,688 sq. ft.
$439,000Active3 beds 3 baths2,688 sq. ft.408 S 197th Street, Omaha, NE 68022
MLS# 22525307Listed by: BHHS AMBASSADOR REAL ESTATE - New
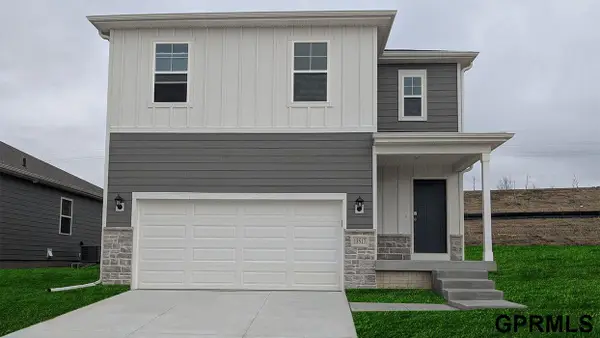 $359,990Active4 beds 3 baths1,844 sq. ft.
$359,990Active4 beds 3 baths1,844 sq. ft.13627 Whitmore Street, Omaha, NE 68142
MLS# 22525313Listed by: DRH REALTY NEBRASKA LLC - New
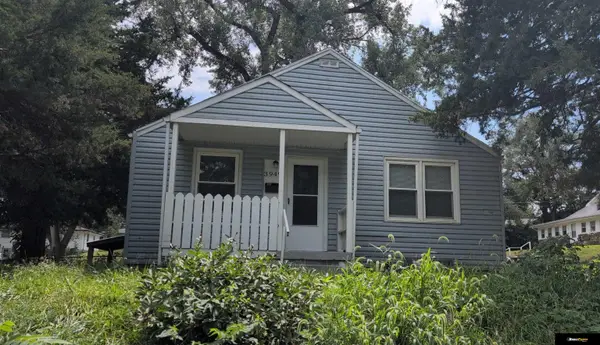 $112,900Active2 beds 1 baths1,164 sq. ft.
$112,900Active2 beds 1 baths1,164 sq. ft.3949 Kansas Avenue, Omaha, NE 68111
MLS# 22525314Listed by: HORST POWER REALTY - New
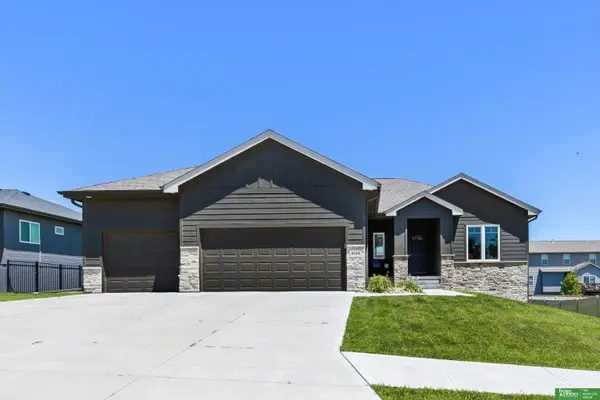 $565,000Active5 beds 3 baths3,148 sq. ft.
$565,000Active5 beds 3 baths3,148 sq. ft.8169 S 185th Street, Omaha, NE 68136
MLS# 22525318Listed by: BETTER HOMES AND GARDENS R.E.
