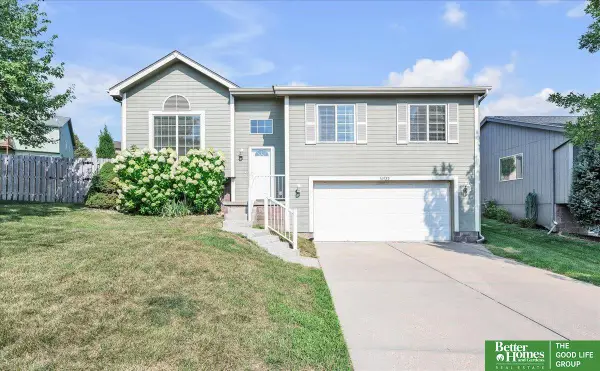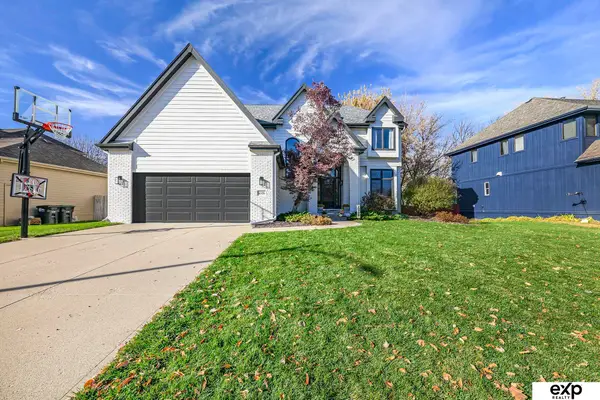11823 Mason Plaza, Omaha, NE 68154
Local realty services provided by:Better Homes and Gardens Real Estate The Good Life Group
11823 Mason Plaza,Omaha, NE 68154
$350,000
- 2 Beds
- 3 Baths
- 2,084 sq. ft.
- Townhouse
- Pending
Listed by:
- Jody Reynek(402) 212 - 5639Better Homes and Gardens Real Estate The Good Life Group
MLS#:22529385
Source:NE_OABR
Price summary
- Price:$350,000
- Price per sq. ft.:$167.95
- Monthly HOA dues:$292
About this home
Contract Pending SSDL. Tip top move-in condition ranch town in highly desirable subdivision in the heart of Omaha. Sunny living room boasts hardwood flooring, gas fireplace, attached dining with sliding door to charming backyard with full privacy fence, brick paver patio, custom landscaping and beautifully shaped Japanese lilac tree. Kitchen has been redone with quartz counters, under cab lighting, stainless appliances, luxury vinyl tile flooring that is comfortable underfoot. Main floor laundry plus second laundry in basement. Spacious primary bed suite has a walk-in closet and updated 3/4 bath. Full updated bath on main as well as a second bedroom that overlooks the garden. The lower level is fully finished with a generous family room, den, nonconforming bedroom, tons of storage. All new paint on the main 2024; new carpeting stairs, den, and LL bed 10/2025. Owner occupied properties. HOA includes use of pool, tennis, clubhouse, lawncare, snow removal. Agent is related to seller.
Contact an agent
Home facts
- Year built:1976
- Listing ID #:22529385
- Added:33 day(s) ago
- Updated:November 15, 2025 at 09:06 AM
Rooms and interior
- Bedrooms:2
- Total bathrooms:3
- Full bathrooms:1
- Half bathrooms:1
- Living area:2,084 sq. ft.
Heating and cooling
- Cooling:Central Air
- Heating:Forced Air
Structure and exterior
- Roof:Composition
- Year built:1976
- Building area:2,084 sq. ft.
- Lot area:0.08 Acres
Schools
- High school:Burke
- Middle school:Beveridge
- Elementary school:Crestridge
Utilities
- Water:Public
- Sewer:Public Sewer
Finances and disclosures
- Price:$350,000
- Price per sq. ft.:$167.95
- Tax amount:$3,874 (2025)
New listings near 11823 Mason Plaza
- Open Sun, 11am to 12:30pmNew
 Listed by BHGRE$299,900Active3 beds 2 baths1,408 sq. ft.
Listed by BHGRE$299,900Active3 beds 2 baths1,408 sq. ft.14922 Bauman Avenue, Omaha, NE 68116
MLS# 22532945Listed by: BETTER HOMES AND GARDENS R.E. - New
 $240,000Active3 beds 2 baths1,105 sq. ft.
$240,000Active3 beds 2 baths1,105 sq. ft.1341 S 27 Street, Omaha, NE 68105
MLS# 22532939Listed by: RE/MAX RESULTS - New
 $425,000Active6 beds 5 baths
$425,000Active6 beds 5 baths204 S 37th Street, Omaha, NE 68131
MLS# 22532938Listed by: REAL BROKER NE, LLC - New
 $175,000Active3 beds 2 baths1,644 sq. ft.
$175,000Active3 beds 2 baths1,644 sq. ft.7916 30th Street, Omaha, NE 68122
MLS# 22532931Listed by: BHHS AMBASSADOR REAL ESTATE - New
 $460,000Active4 beds 4 baths3,512 sq. ft.
$460,000Active4 beds 4 baths3,512 sq. ft.4326 S 175th Street, Omaha, NE 68135
MLS# 22532932Listed by: EXP REALTY LLC - New
 $465,000Active5 beds 4 baths3,735 sq. ft.
$465,000Active5 beds 4 baths3,735 sq. ft.4401 S 193rd Street, Omaha, NE 68135
MLS# 22532926Listed by: BHHS AMBASSADOR REAL ESTATE - New
 $462,000Active2 beds 2 baths1,274 sq. ft.
$462,000Active2 beds 2 baths1,274 sq. ft.105 S 9th Street #710, Omaha, NE 68102
MLS# 22532927Listed by: NEBRASKA REALTY - New
 $230,000Active3 beds 2 baths1,364 sq. ft.
$230,000Active3 beds 2 baths1,364 sq. ft.1452 S 17th Street, Omaha, NE 68108
MLS# 22532929Listed by: MERAKI REALTY GROUP - New
 $235,000Active3 beds 2 baths1,441 sq. ft.
$235,000Active3 beds 2 baths1,441 sq. ft.11239 Miami Circle, Omaha, NE 68134
MLS# 22518140Listed by: NP DODGE RE SALES INC 86DODGE - Open Sun, 1:30 to 3:30pmNew
 $260,000Active3 beds 2 baths1,315 sq. ft.
$260,000Active3 beds 2 baths1,315 sq. ft.5828 Ohio Street, Omaha, NE 68104
MLS# 22527384Listed by: EXP REALTY LLC
