119 S 51 Avenue, Omaha, NE 68132
Local realty services provided by:Better Homes and Gardens Real Estate The Good Life Group
119 S 51 Avenue,Omaha, NE 68132
$630,000
- 4 Beds
- 4 Baths
- 3,311 sq. ft.
- Single family
- Active
Listed by:
- Timothy Reeder(402) 612 - 3833Better Homes and Gardens Real Estate The Good Life Group
MLS#:22528021
Source:NE_OABR
Price summary
- Price:$630,000
- Price per sq. ft.:$190.27
About this home
Your opportunity to be part of historic Dundee is here. This beautiful brick Colonial Revival sits along a charming brick-lined street in one of Omaha’s most walkable, pet-friendly neighborhoods. Inside, a classic central hall floor plan welcomes you with a large living room featuring crown molding, a gas fireplace, and an Italian marble mantel that opens to a sunny east-facing sunroom. The dining room with built-in corner cabinets and the updated kitchen with brushed stainless appliances and wine fridge are a delight. Upstairs are three bedrooms and an updated bath, while the third floor offers a private suite with a clawfoot tub. The finished basement adds even more space. Impeccably cared for from tuckpointing to paint, this home is truly turn-key. Just a short walk to UNMC, UNO, and Dundee, and a quick drive to Midtown, Aksarben, and the Old Market.
Contact an agent
Home facts
- Year built:1922
- Listing ID #:22528021
- Added:110 day(s) ago
- Updated:December 03, 2025 at 03:38 PM
Rooms and interior
- Bedrooms:4
- Total bathrooms:4
- Full bathrooms:2
- Half bathrooms:1
- Living area:3,311 sq. ft.
Heating and cooling
- Cooling:Central Air
- Heating:Forced Air, Hot Water
Structure and exterior
- Year built:1922
- Building area:3,311 sq. ft.
- Lot area:0.14 Acres
Schools
- High school:Central
- Middle school:Lewis and Clark
- Elementary school:Dundee
Utilities
- Water:Public
- Sewer:Public Sewer
Finances and disclosures
- Price:$630,000
- Price per sq. ft.:$190.27
- Tax amount:$6,414 (2024)
New listings near 119 S 51 Avenue
- New
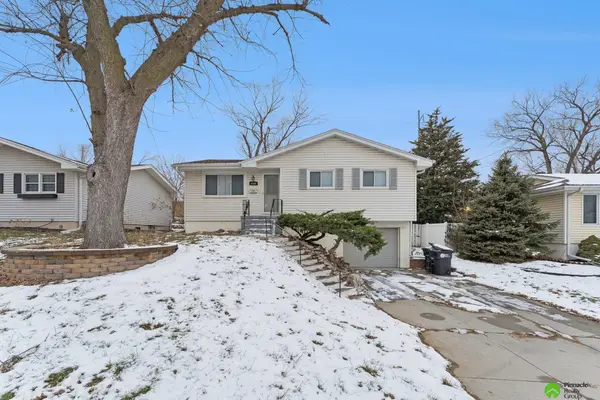 $229,900Active3 beds 1 baths1,336 sq. ft.
$229,900Active3 beds 1 baths1,336 sq. ft.4864 S 143 Street, Omaha, NE 68137
MLS# 22534670Listed by: PINNACLE REALTY GROUP - Open Sat, 1 to 3pmNew
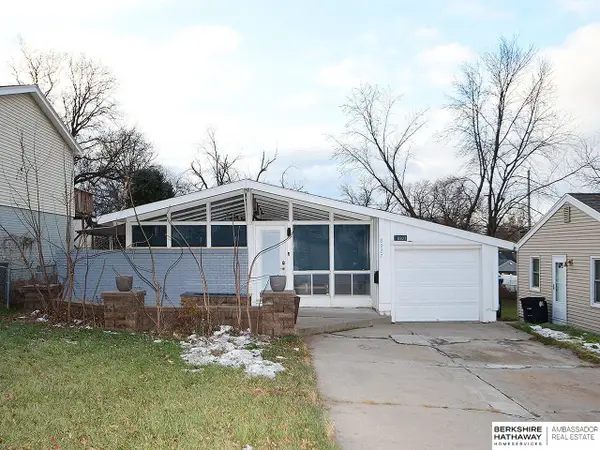 $242,500Active3 beds 2 baths1,920 sq. ft.
$242,500Active3 beds 2 baths1,920 sq. ft.6927 Bedford Avenue, Omaha, NE 68104
MLS# 22533801Listed by: BHHS AMBASSADOR REAL ESTATE - New
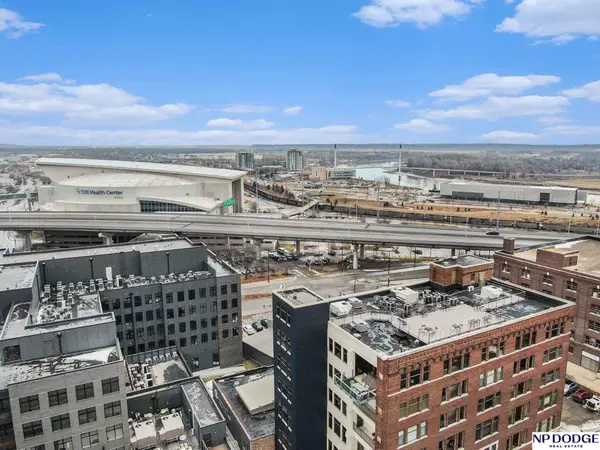 $975,000Active2 beds 3 baths2,818 sq. ft.
$975,000Active2 beds 3 baths2,818 sq. ft.902 Dodge Street #501, Omaha, NE 68102
MLS# 22534661Listed by: NP DODGE RE SALES INC 148DODGE - New
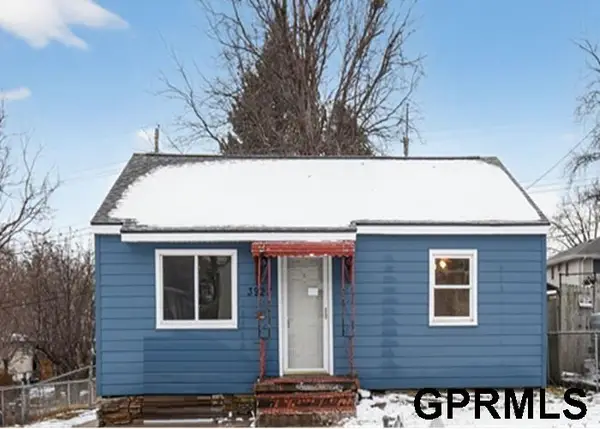 $143,100Active2 beds 1 baths720 sq. ft.
$143,100Active2 beds 1 baths720 sq. ft.3927 Gold Street, Omaha, NE 68105
MLS# 22534665Listed by: REALHOME SERVICES AND SOLUTION - New
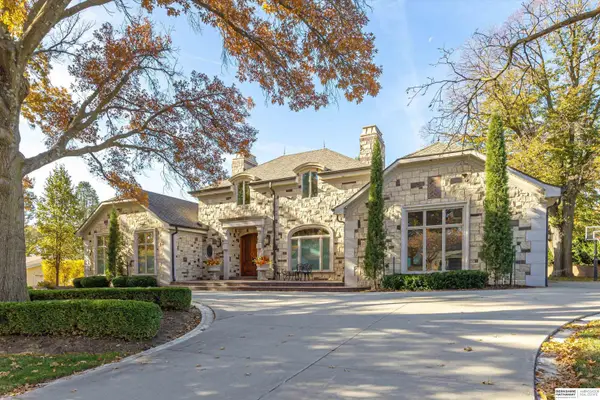 $1,950,000Active6 beds 7 baths5,779 sq. ft.
$1,950,000Active6 beds 7 baths5,779 sq. ft.306 S 93rd Avenue, Omaha, NE 68114
MLS# 22533354Listed by: BHHS AMBASSADOR REAL ESTATE - New
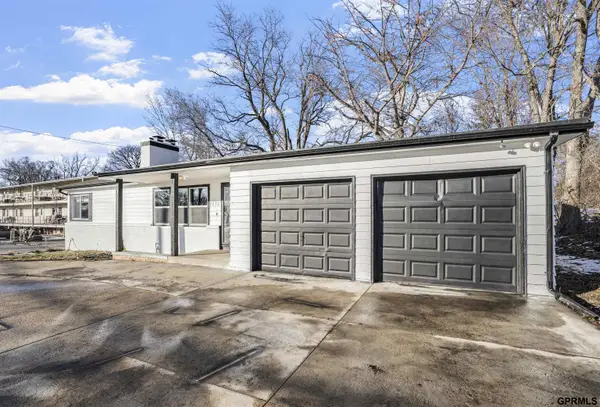 $215,000Active3 beds 2 baths1,400 sq. ft.
$215,000Active3 beds 2 baths1,400 sq. ft.5236 Ames Avenue, Omaha, NE 68104
MLS# 22534624Listed by: LPT REALTY - New
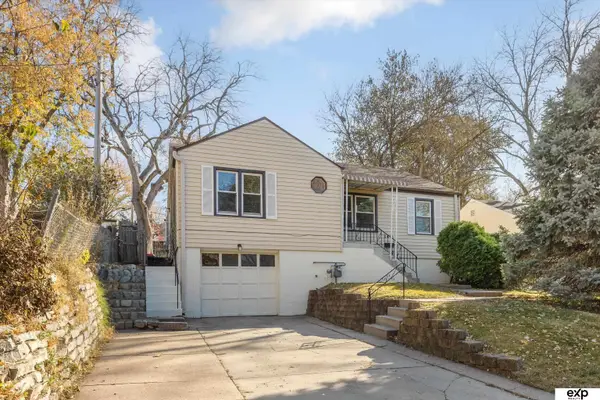 $340,000Active5 beds 3 baths2,434 sq. ft.
$340,000Active5 beds 3 baths2,434 sq. ft.1411 S 54 Street, Omaha, NE 68106
MLS# 22534625Listed by: EXP REALTY LLC - New
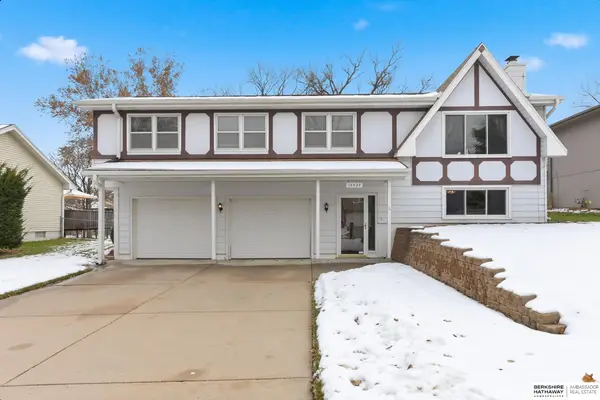 $334,500Active4 beds 3 baths2,632 sq. ft.
$334,500Active4 beds 3 baths2,632 sq. ft.10527 M Street, Omaha, NE 68127
MLS# 22534627Listed by: BHHS AMBASSADOR REAL ESTATE - New
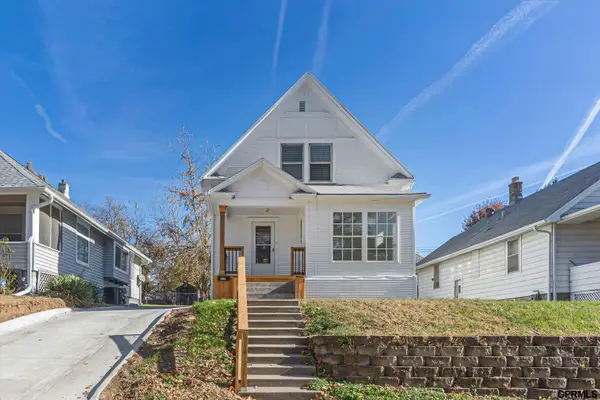 $214,900Active3 beds 2 baths1,300 sq. ft.
$214,900Active3 beds 2 baths1,300 sq. ft.3117 N 59th Street, Omaha, NE 68104
MLS# 22534635Listed by: TOAST REAL ESTATE - New
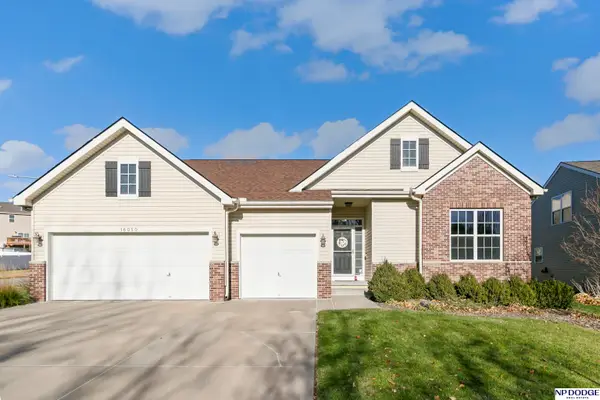 $419,900Active4 beds 3 baths3,387 sq. ft.
$419,900Active4 beds 3 baths3,387 sq. ft.16050 Cary Street, Omaha, NE 68136
MLS# 22534638Listed by: NP DODGE RE SALES INC 86DODGE
