12223 Shamrock Road, Omaha, NE 68154
Local realty services provided by:Better Homes and Gardens Real Estate The Good Life Group
12223 Shamrock Road,Omaha, NE 68154
$340,000
- 3 Beds
- 3 Baths
- 2,054 sq. ft.
- Single family
- Active
Listed by:rhonda leffler
Office:bhhs ambassador real estate
MLS#:22526961
Source:NE_OABR
Price summary
- Price:$340,000
- Price per sq. ft.:$165.53
About this home
Well cared for, 2 owner split entry located in established neighborhood. Gorgeous refinished oak floors in living room, dining room, and under carpet in bedrooms. Newer luxury vinyl in kitchen. Kitchen boasts pantry, drop-in cook top, double oven, refrigerator, dishwasher, and microwave plus quaint eat in area perfect for Sunday coffee. There are 2 living areas, both with a fireplace. Perfect for your game day get together. 2019 new Central air, roof, gutters, and electrical panel. Dining room has a slider which opens to a private patio convenient for grilling. Rooms are spacious, Primary has a 3/4 bath and double closets. Flex space in the lower level could be kid's play room, workout room, or office. Large double car garage and .32 acre lot. Located near Dodge Expressway, I-80, schools, shopping, and your favorite dining spot. This one checks a lot of boxes. Schedule your showing today.
Contact an agent
Home facts
- Year built:1967
- Listing ID #:22526961
- Added:1 day(s) ago
- Updated:September 22, 2025 at 10:40 PM
Rooms and interior
- Bedrooms:3
- Total bathrooms:3
- Full bathrooms:1
- Living area:2,054 sq. ft.
Heating and cooling
- Cooling:Central Air
- Heating:Forced Air
Structure and exterior
- Roof:Composition
- Year built:1967
- Building area:2,054 sq. ft.
- Lot area:0.32 Acres
Schools
- High school:Burke
- Middle school:Beveridge
- Elementary school:Columbian
Utilities
- Water:Public
- Sewer:Public Sewer
Finances and disclosures
- Price:$340,000
- Price per sq. ft.:$165.53
- Tax amount:$4,144 (2024)
New listings near 12223 Shamrock Road
- New
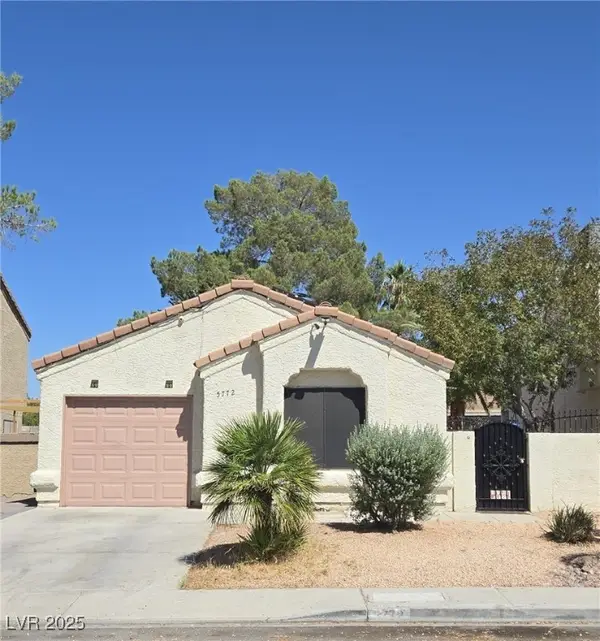 $364,990Active3 beds 2 baths1,228 sq. ft.
$364,990Active3 beds 2 baths1,228 sq. ft.5772 Cinnabar Avenue, Las Vegas, NV 89110
MLS# 2718086Listed by: KELLER WILLIAMS REALTY LAS VEG - New
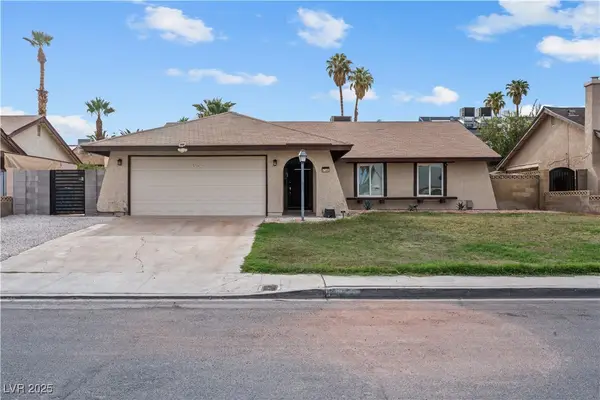 $500,000Active4 beds 3 baths1,449 sq. ft.
$500,000Active4 beds 3 baths1,449 sq. ft.4165 Santa Terrasa Place, Las Vegas, NV 89121
MLS# 2719707Listed by: UNITED REALTY GROUP - New
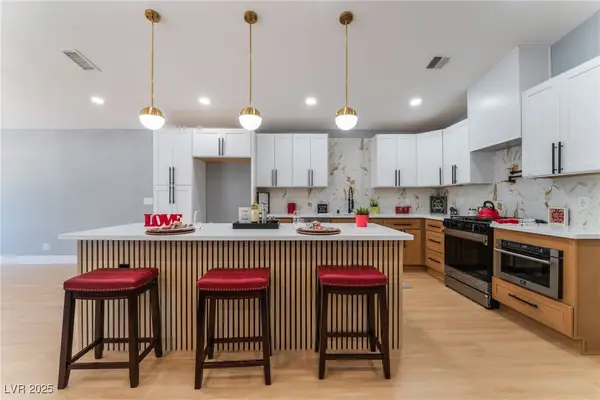 $450,000Active5 beds 2 baths1,852 sq. ft.
$450,000Active5 beds 2 baths1,852 sq. ft.6324 Eugene Avenue, Las Vegas, NV 89108
MLS# 2720052Listed by: UNITED REALTY GROUP - New
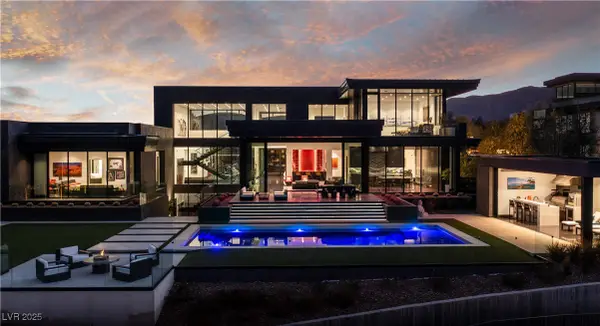 $17,500,000Active4 beds 8 baths10,609 sq. ft.
$17,500,000Active4 beds 8 baths10,609 sq. ft.44 Hawk Ridge Drive, Las Vegas, NV 89135
MLS# 2720547Listed by: SIMPLY VEGAS - New
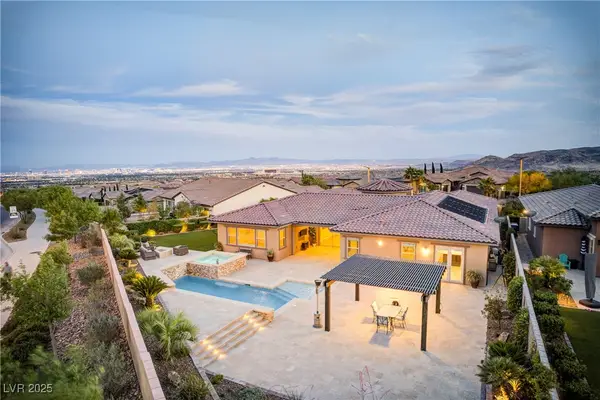 $2,225,000Active4 beds 4 baths3,842 sq. ft.
$2,225,000Active4 beds 4 baths3,842 sq. ft.12168 Dorada Coast Avenue, Las Vegas, NV 89138
MLS# 2720660Listed by: SIMPLY VEGAS - New
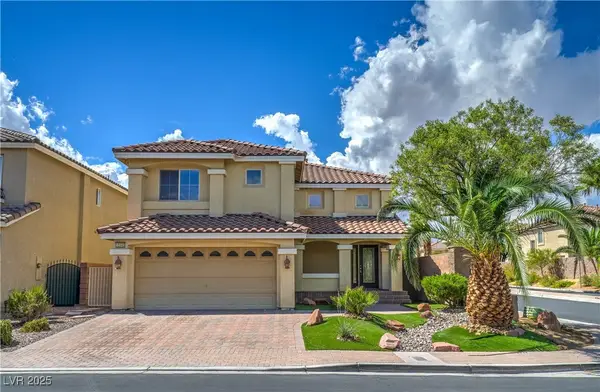 $565,000Active4 beds 3 baths2,459 sq. ft.
$565,000Active4 beds 3 baths2,459 sq. ft.10945 Dornoch Castle Street, Las Vegas, NV 89141
MLS# 2720856Listed by: JSMITTY VEGAS REALTY LLC - New
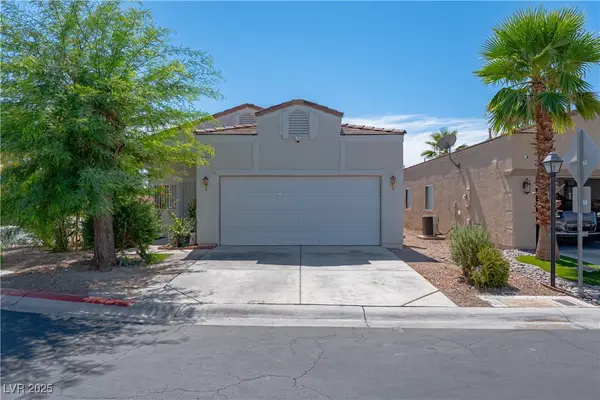 $349,999Active3 beds 2 baths1,309 sq. ft.
$349,999Active3 beds 2 baths1,309 sq. ft.1631 Dwayne Stedman Avenue, Las Vegas, NV 89106
MLS# 2721062Listed by: FATHOM REALTY - New
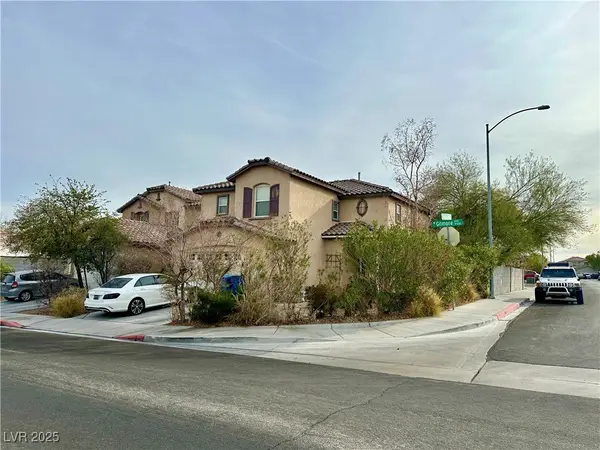 $419,000Active3 beds 3 baths1,855 sq. ft.
$419,000Active3 beds 3 baths1,855 sq. ft.9505 W Gilmore Avenue, Las Vegas, NV 89129
MLS# 2721093Listed by: PLATINUM REAL ESTATE PROF - New
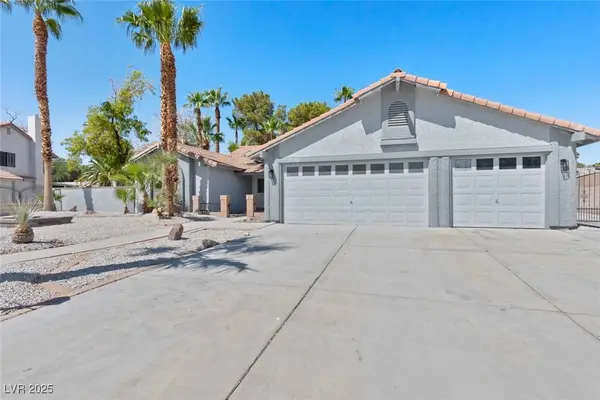 $639,900Active4 beds 2 baths2,065 sq. ft.
$639,900Active4 beds 2 baths2,065 sq. ft.3170 Shadow Bluff Avenue, Las Vegas, NV 89120
MLS# 2721104Listed by: CONGRESS REALTY - New
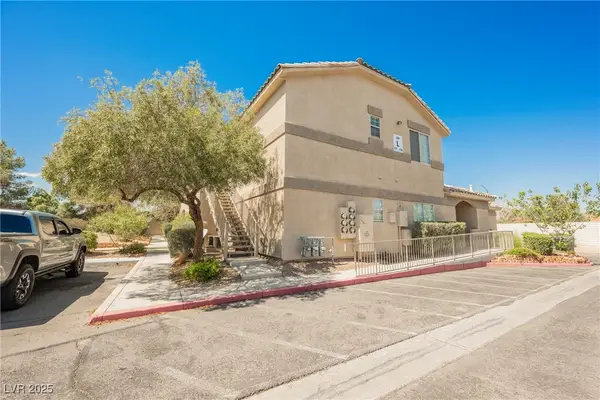 $229,900Active2 beds 2 baths1,259 sq. ft.
$229,900Active2 beds 2 baths1,259 sq. ft.1401 N Michael Way #118, Las Vegas, NV 89108
MLS# 2719123Listed by: EXP REALTY
