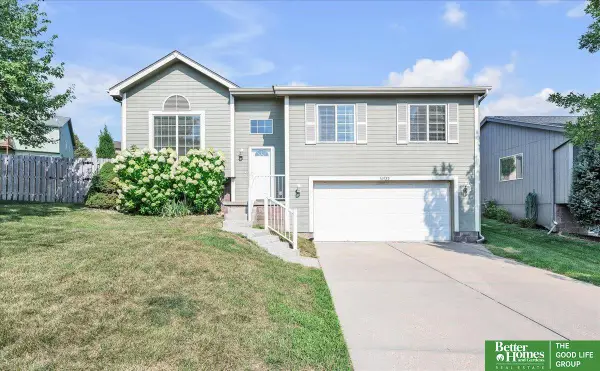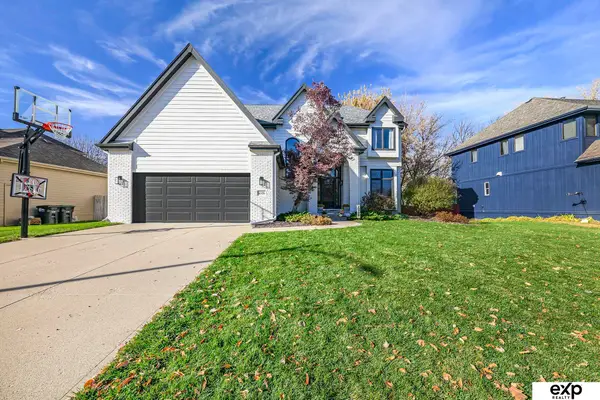12305 Douglas Circle, Omaha, NE 68154
Local realty services provided by:Better Homes and Gardens Real Estate The Good Life Group
12305 Douglas Circle,Omaha, NE 68154
$799,000
- 5 Beds
- 4 Baths
- 4,225 sq. ft.
- Single family
- Pending
Listed by: tim salzbrenner
Office: np dodge re sales inc 86dodge
MLS#:22528930
Source:NE_OABR
Price summary
- Price:$799,000
- Price per sq. ft.:$189.11
About this home
This stunning 2-story home in the heart of West Fairacres has been transformed over the past decade, most renovations from 2020, 2025, into a functional masterpiece blending luxury, leisure, & convenience. Nearly $300,000 in upgrades include a chef's kitchen w/ floor-to-ceiling custom cabinetry, quartzite countertops, GE Café 6-burner range, dual KitchenAid dishwashers, & oversized fridge/freezer. The primary suite offers a spa-inspired bath w/ heated marble floors, soaking tub, steam shower, & walnut cabinetry, plus walk-in closets in all 2nd-floor bedrooms. A redesigned main bath & added 2nd-floor laundry enhance everyday comfort. Updates include a new roof (2025), HVAC systems (2020), James Hardie siding, & refinished hardwoods. Outdoor living shines w/ a stone firepit, patio, & a beautiful four-season room off the back overlooking the landscaped corner lot. The oversized 3-car side-load garage includes wiring for a heater & a floor drain, perfect for Nebraska winters.
Contact an agent
Home facts
- Year built:1972
- Listing ID #:22528930
- Added:37 day(s) ago
- Updated:November 15, 2025 at 09:06 AM
Rooms and interior
- Bedrooms:5
- Total bathrooms:4
- Full bathrooms:2
- Half bathrooms:1
- Living area:4,225 sq. ft.
Heating and cooling
- Cooling:Central Air
- Heating:Forced Air, Zoned
Structure and exterior
- Roof:Composition
- Year built:1972
- Building area:4,225 sq. ft.
- Lot area:0.4 Acres
Schools
- High school:Burke
- Middle school:Beveridge
- Elementary school:Columbian
Utilities
- Water:Public
- Sewer:Public Sewer
Finances and disclosures
- Price:$799,000
- Price per sq. ft.:$189.11
- Tax amount:$6,722 (2024)
New listings near 12305 Douglas Circle
- Open Sun, 11am to 12:30pmNew
 Listed by BHGRE$299,900Active3 beds 2 baths1,408 sq. ft.
Listed by BHGRE$299,900Active3 beds 2 baths1,408 sq. ft.14922 Bauman Avenue, Omaha, NE 68116
MLS# 22532945Listed by: BETTER HOMES AND GARDENS R.E. - New
 $240,000Active3 beds 2 baths1,105 sq. ft.
$240,000Active3 beds 2 baths1,105 sq. ft.1341 S 27 Street, Omaha, NE 68105
MLS# 22532939Listed by: RE/MAX RESULTS - New
 $425,000Active6 beds 5 baths
$425,000Active6 beds 5 baths204 S 37th Street, Omaha, NE 68131
MLS# 22532938Listed by: REAL BROKER NE, LLC - New
 $175,000Active3 beds 2 baths1,644 sq. ft.
$175,000Active3 beds 2 baths1,644 sq. ft.7916 30th Street, Omaha, NE 68122
MLS# 22532931Listed by: BHHS AMBASSADOR REAL ESTATE - New
 $460,000Active4 beds 4 baths3,512 sq. ft.
$460,000Active4 beds 4 baths3,512 sq. ft.4326 S 175th Street, Omaha, NE 68135
MLS# 22532932Listed by: EXP REALTY LLC - New
 $465,000Active5 beds 4 baths3,735 sq. ft.
$465,000Active5 beds 4 baths3,735 sq. ft.4401 S 193rd Street, Omaha, NE 68135
MLS# 22532926Listed by: BHHS AMBASSADOR REAL ESTATE - New
 $462,000Active2 beds 2 baths1,274 sq. ft.
$462,000Active2 beds 2 baths1,274 sq. ft.105 S 9th Street #710, Omaha, NE 68102
MLS# 22532927Listed by: NEBRASKA REALTY - New
 $230,000Active3 beds 2 baths1,364 sq. ft.
$230,000Active3 beds 2 baths1,364 sq. ft.1452 S 17th Street, Omaha, NE 68108
MLS# 22532929Listed by: MERAKI REALTY GROUP - New
 $235,000Active3 beds 2 baths1,441 sq. ft.
$235,000Active3 beds 2 baths1,441 sq. ft.11239 Miami Circle, Omaha, NE 68134
MLS# 22518140Listed by: NP DODGE RE SALES INC 86DODGE - Open Sun, 1:30 to 3:30pmNew
 $260,000Active3 beds 2 baths1,315 sq. ft.
$260,000Active3 beds 2 baths1,315 sq. ft.5828 Ohio Street, Omaha, NE 68104
MLS# 22527384Listed by: EXP REALTY LLC
