1236 S 10 Street, Omaha, NE 68108
Local realty services provided by:Better Homes and Gardens Real Estate The Good Life Group
1236 S 10 Street,Omaha, NE 68108
$440,000
- 2 Beds
- 3 Baths
- 1,447 sq. ft.
- Townhouse
- Active
Listed by:ashley cerveny
Office:toast real estate
MLS#:22525216
Source:NE_OABR
Price summary
- Price:$440,000
- Price per sq. ft.:$304.08
- Monthly HOA dues:$160
About this home
Turnkey Rowhouse in coveted Little Bohemia, Little Italy and Downtown! Pre-inspected and ready for its next owner—this 2.5-story townhome is as worry-free as it gets! views, TWO private balconys + freshly painted rooftop terrace for entertaining. Chef's kitchen w/ quartz counters, vented hood, SS appliance, & huge eat-in island. Bedrooms, 2 bath & laundry conveniently located on 2nd floor. Spacious dropzone off garage and front entry. HVAC serviced Sept 2025 and inspection punch list = 100% DONE. Attached 2-stall garage + rare extra parking for guests. $160/mo. HOA covers snow, mowing, window washing (2x/year), pet-friendly green space & common areas. Live steps from the Old Market, Durham Museum, Gene Leahy Mall, Bluebarn Theatre, SoMa District & The Switch Food Hall. Low maintenance, high style, worry free in the heart of Omaha.
Contact an agent
Home facts
- Year built:2016
- Listing ID #:22525216
- Added:47 day(s) ago
- Updated:October 27, 2025 at 12:12 PM
Rooms and interior
- Bedrooms:2
- Total bathrooms:3
- Full bathrooms:1
- Half bathrooms:1
- Living area:1,447 sq. ft.
Heating and cooling
- Cooling:Central Air
- Heating:Forced Air
Structure and exterior
- Year built:2016
- Building area:1,447 sq. ft.
- Lot area:0.02 Acres
Schools
- High school:Central
- Middle school:Norris
- Elementary school:Pine
Utilities
- Water:Public
- Sewer:Public Sewer
Finances and disclosures
- Price:$440,000
- Price per sq. ft.:$304.08
- Tax amount:$6,353 (2024)
New listings near 1236 S 10 Street
- New
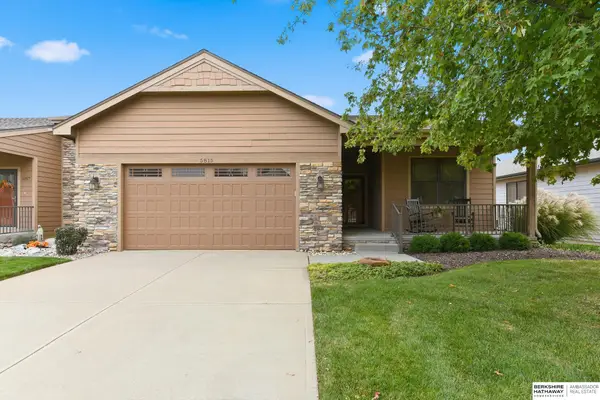 $440,000Active4 beds 3 baths2,514 sq. ft.
$440,000Active4 beds 3 baths2,514 sq. ft.5815 N 159th Street, Omaha, NE 68116
MLS# 22528518Listed by: BHHS AMBASSADOR REAL ESTATE - New
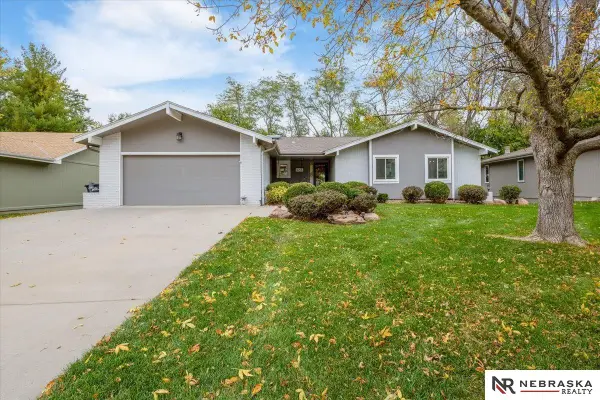 $400,000Active4 beds 3 baths3,317 sq. ft.
$400,000Active4 beds 3 baths3,317 sq. ft.14870 Shirley Street, Omaha, NE 68144
MLS# 22529651Listed by: NEBRASKA REALTY - New
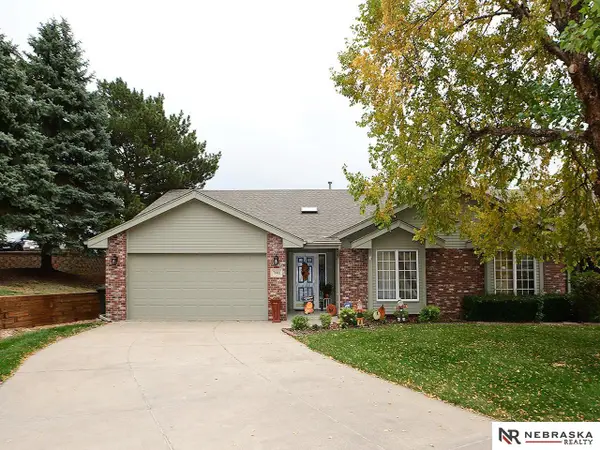 $315,000Active2 beds 2 baths1,372 sq. ft.
$315,000Active2 beds 2 baths1,372 sq. ft.7001 S 156th Avenue Circle, Omaha, NE 68136
MLS# 22530854Listed by: NEBRASKA REALTY - New
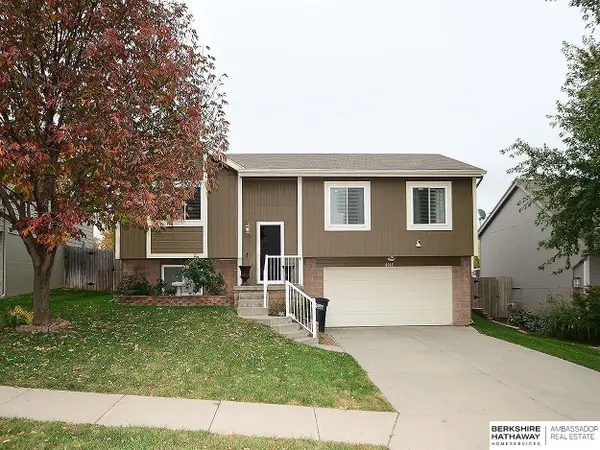 $265,000Active3 beds 2 baths1,408 sq. ft.
$265,000Active3 beds 2 baths1,408 sq. ft.8915 N 76 Street, Omaha, NE 68122
MLS# 22530855Listed by: BHHS AMBASSADOR REAL ESTATE - New
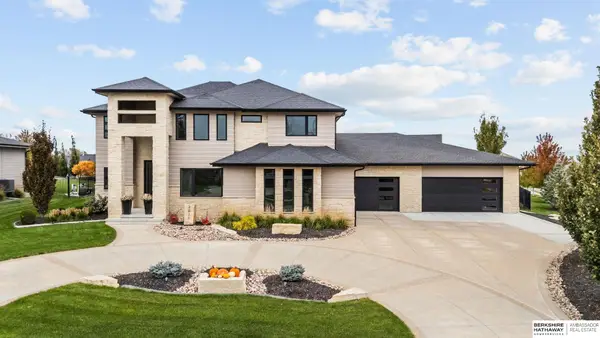 $1,750,000Active7 beds 5 baths5,805 sq. ft.
$1,750,000Active7 beds 5 baths5,805 sq. ft.2023 S 214th Street, Elkhorn, NE 68022
MLS# 22530856Listed by: BHHS AMBASSADOR REAL ESTATE - New
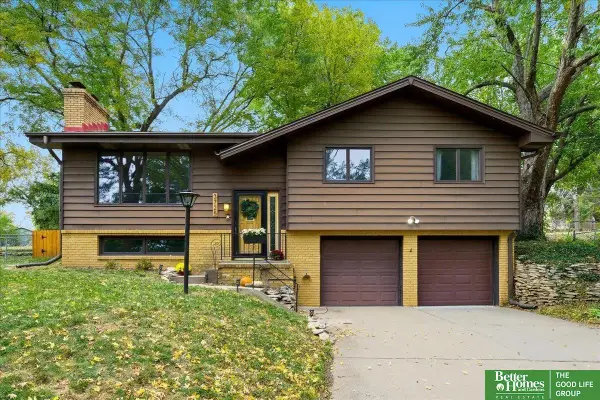 Listed by BHGRE$335,000Active3 beds 3 baths2,087 sq. ft.
Listed by BHGRE$335,000Active3 beds 3 baths2,087 sq. ft.3725 N 86 Street, Omaha, NE 68134
MLS# 22530857Listed by: BETTER HOMES AND GARDENS R.E. - New
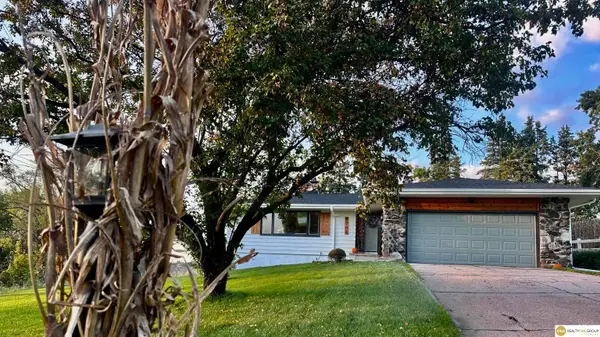 $465,000Active5 beds 3 baths3,070 sq. ft.
$465,000Active5 beds 3 baths3,070 sq. ft.4732 Manchester Drive, Omaha, NE 68152
MLS# 22530846Listed by: REALTY ONE GROUP STERLING - New
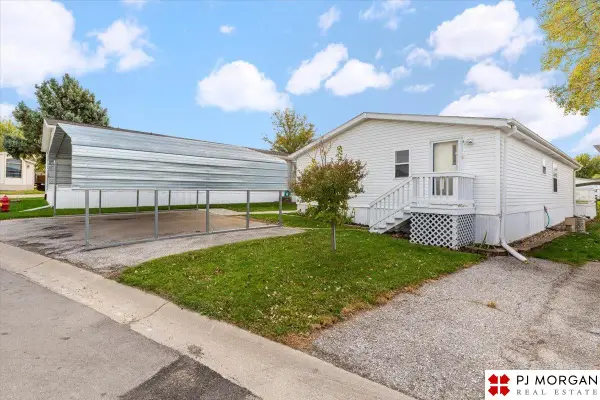 $99,000Active3 beds 2 baths1,296 sq. ft.
$99,000Active3 beds 2 baths1,296 sq. ft.15111 Howe Plaza #107, Omaha, NE 68144
MLS# 22530847Listed by: PJ MORGAN REAL ESTATE - New
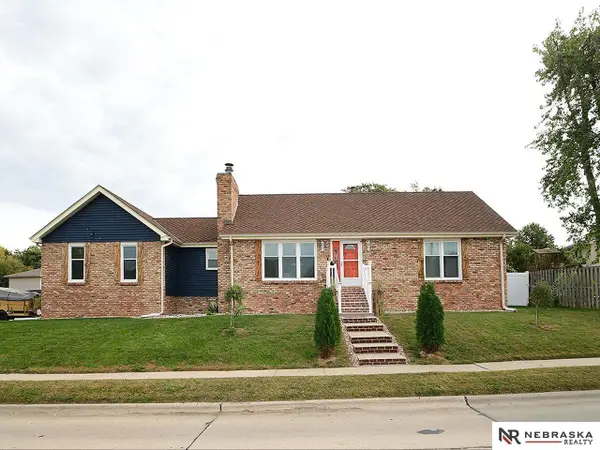 $370,000Active4 beds 3 baths2,468 sq. ft.
$370,000Active4 beds 3 baths2,468 sq. ft.4955 Lakeshore Drive, Omaha, NE 68135
MLS# 22530851Listed by: NEBRASKA REALTY 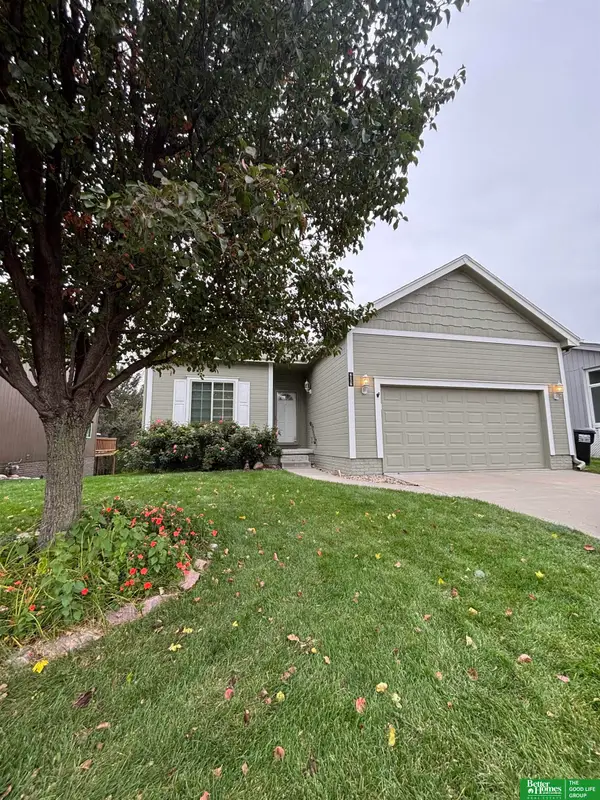 Listed by BHGRE$355,000Pending3 beds 3 baths2,058 sq. ft.
Listed by BHGRE$355,000Pending3 beds 3 baths2,058 sq. ft.6128 S 190th Terrace, Omaha, NE 68135
MLS# 22530852Listed by: BETTER HOMES AND GARDENS R.E.
