1249 S 11th Street, Omaha, NE 68108
Local realty services provided by:Better Homes and Gardens Real Estate The Good Life Group
1249 S 11th Street,Omaha, NE 68108
$425,000
- 2 Beds
- 3 Baths
- 1,447 sq. ft.
- Townhouse
- Pending
Listed by:
- Sheila Gates(402) 690 - 4258Better Homes and Gardens Real Estate The Good Life Group
MLS#:22526819
Source:NE_OABR
Price summary
- Price:$425,000
- Price per sq. ft.:$293.71
- Monthly HOA dues:$150
About this home
Trendy, urban, and creating simplified living, this 2.5-story townhome is surrounded by the energy of both Little Italy & Little Bohemia, and just blocks from The Old Market. The main floor entry welcomes with tiled floors and space to greet, while the attached 2-car garage offers everyday convenience. The 2nd floor is all about open living: brand-new flooring, sunlit corner dining framed by oversized windows and a sleek modern kitchen with large island, gas stove, stainless appliances, and a built-in drink fridge. The living room flows effortlessly for entertaining or relaxing. Upstairs, both bedrooms are ensuite, one with a walk-in closet and dual sinks, plus laundry on the same level for ease. Top it all off with the ultimate showstopper: a massive rooftop deck where city lights, sunsets, and your favorite gatherings come to life. Style, function, and location collide here, your chance to live in the heart of one of Omaha's most eclectic neighborhoods.
Contact an agent
Home facts
- Year built:2017
- Listing ID #:22526819
- Added:55 day(s) ago
- Updated:November 14, 2025 at 08:39 AM
Rooms and interior
- Bedrooms:2
- Total bathrooms:3
- Full bathrooms:1
- Half bathrooms:1
- Living area:1,447 sq. ft.
Heating and cooling
- Cooling:Central Air
- Heating:Forced Air
Structure and exterior
- Roof:Flat
- Year built:2017
- Building area:1,447 sq. ft.
- Lot area:0.02 Acres
Schools
- High school:Central
- Middle school:Norris
- Elementary school:Pine
Utilities
- Water:Public
- Sewer:Public Sewer
Finances and disclosures
- Price:$425,000
- Price per sq. ft.:$293.71
- Tax amount:$6,173 (2024)
New listings near 1249 S 11th Street
- New
 Listed by BHGRE$209,000Active3 beds 2 baths1,625 sq. ft.
Listed by BHGRE$209,000Active3 beds 2 baths1,625 sq. ft.4234 Pinkney Street, Omaha, NE 68111
MLS# 22532514Listed by: BETTER HOMES AND GARDENS R.E. - New
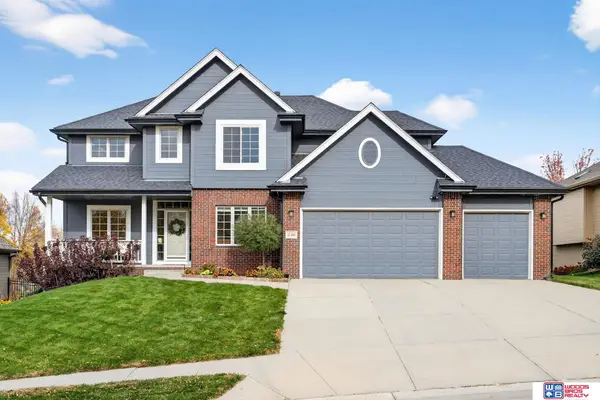 $520,000Active5 beds 4 baths3,256 sq. ft.
$520,000Active5 beds 4 baths3,256 sq. ft.17106 Erskine Street, Omaha, NE 68116
MLS# 22532487Listed by: WOODS BROS REALTY - New
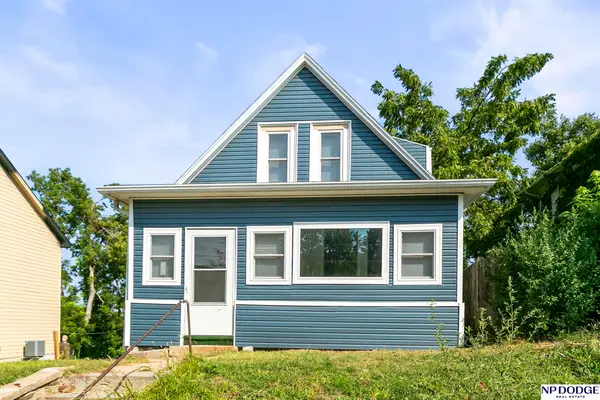 $275,000Active4 beds 2 baths1,552 sq. ft.
$275,000Active4 beds 2 baths1,552 sq. ft.3042 Cottage Grove Avenue, Omaha, NE 68131
MLS# 22532491Listed by: NP DODGE RE SALES INC 148DODGE - New
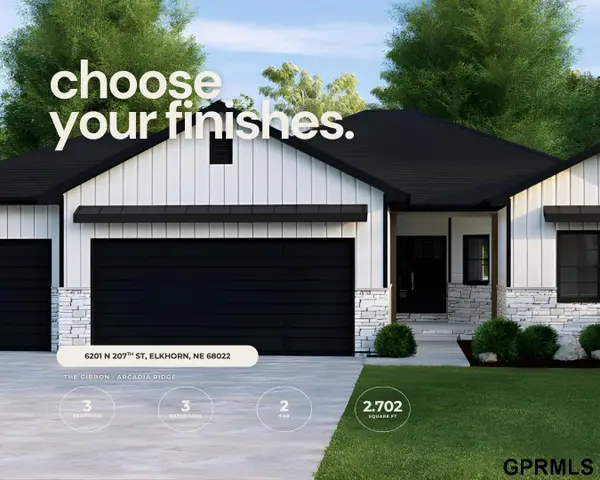 $535,626Active3 beds 3 baths2,702 sq. ft.
$535,626Active3 beds 3 baths2,702 sq. ft.6201 N 207 Street, Elkhorn, NE 68022
MLS# 22532493Listed by: TOAST REAL ESTATE - Open Sat, 12 to 2pmNew
 $425,000Active3 beds 3 baths2,939 sq. ft.
$425,000Active3 beds 3 baths2,939 sq. ft.1409 S 177th Street, Omaha, NE 68130
MLS# 22532469Listed by: BHHS AMBASSADOR REAL ESTATE - New
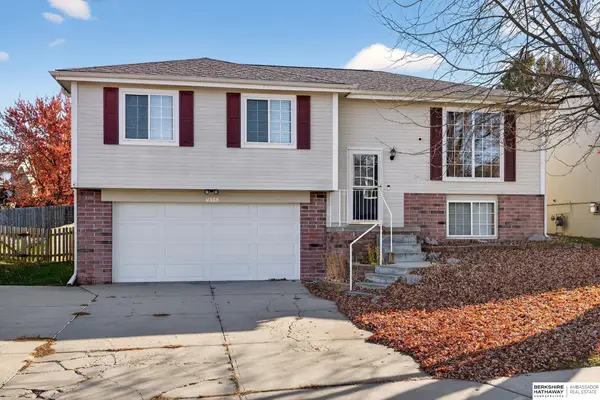 $282,000Active3 beds 2 baths1,364 sq. ft.
$282,000Active3 beds 2 baths1,364 sq. ft.11328 Martin Avenue, Omaha, NE 68164
MLS# 22532472Listed by: BHHS AMBASSADOR REAL ESTATE - New
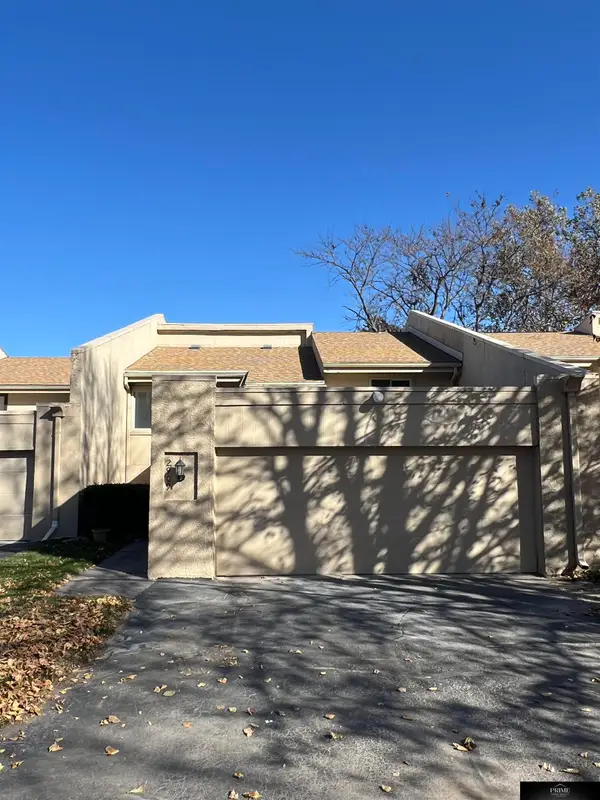 $279,900Active3 beds 4 baths1,803 sq. ft.
$279,900Active3 beds 4 baths1,803 sq. ft.2909 S 160 Plaza, Omaha, NE 68130
MLS# 22532485Listed by: PRIME HOME REALTY - New
 $409,000Active3 beds 3 baths2,483 sq. ft.
$409,000Active3 beds 3 baths2,483 sq. ft.14614 Berry Circle, OMAHA, NE 68137
MLS# 25-2401Listed by: UNITED COUNTRY LOESS HILLS REALTY & AUCTION - Open Sat, 1 to 3pmNew
 $270,000Active3 beds 3 baths1,719 sq. ft.
$270,000Active3 beds 3 baths1,719 sq. ft.1606 N 175th Plaza, Omaha, NE 68118
MLS# 22532450Listed by: MIKE EGAN REAL ESTATE - New
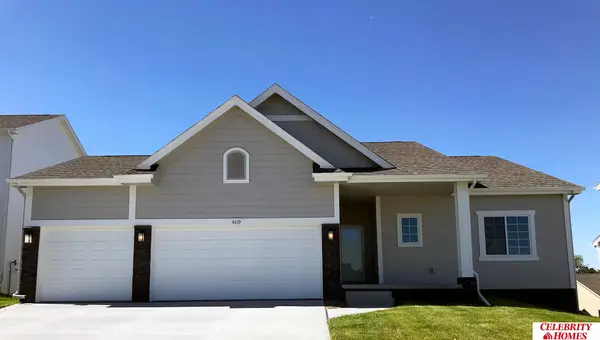 $376,400Active3 beds 2 baths1,507 sq. ft.
$376,400Active3 beds 2 baths1,507 sq. ft.11212 Grebe Street, Omaha, NE 68142
MLS# 22532419Listed by: CELEBRITY HOMES INC
