12515 Binney Street, Omaha, NE 68164
Local realty services provided by:Better Homes and Gardens Real Estate The Good Life Group
12515 Binney Street,Omaha, NE 68164
$325,000
- 3 Beds
- 2 Baths
- 1,632 sq. ft.
- Single family
- Pending
Listed by: tiffany gray, shari thomas
Office: np dodge re sales inc 148dodge
MLS#:22532173
Source:NE_OABR
Price summary
- Price:$325,000
- Price per sq. ft.:$199.14
About this home
Imagine stepping inside your new home, where stunning vaulted ceilings and expansive windows flood the main floor with natural light. Picture settling in for a cozy evening in front of the gas fireplace after whipping up a meal in the spacious kitchen, and relaxing for the perfect night in. This home is truly built for both relaxing and entertaining! The main floor offers a private primary suite complete with a walk-in closet and a 3/4 bath. Upstairs, find two additional spacious bedrooms and a full guest bath. The unfinished walk-out basement (with a bath rough-in) offers fantastic potential for future customization, giving you room to grow. Outside, the fully fenced yard and mature neighborhood landscaping create a tranquil backdrop. This home has been meticulously cared for and is in fantastic condition, ready for its next chapter. It's more than a house- it's the perfect setting for your next amazing memories in your new home.
Contact an agent
Home facts
- Year built:1988
- Listing ID #:22532173
- Added:41 day(s) ago
- Updated:December 17, 2025 at 10:50 AM
Rooms and interior
- Bedrooms:3
- Total bathrooms:2
- Full bathrooms:1
- Living area:1,632 sq. ft.
Heating and cooling
- Cooling:Central Air
- Heating:Forced Air
Structure and exterior
- Roof:Composition
- Year built:1988
- Building area:1,632 sq. ft.
- Lot area:0.17 Acres
Schools
- High school:Burke
- Middle school:Beveridge
- Elementary school:Joslyn
Utilities
- Water:Public
- Sewer:Public Sewer
Finances and disclosures
- Price:$325,000
- Price per sq. ft.:$199.14
- Tax amount:$4,076 (2024)
New listings near 12515 Binney Street
- New
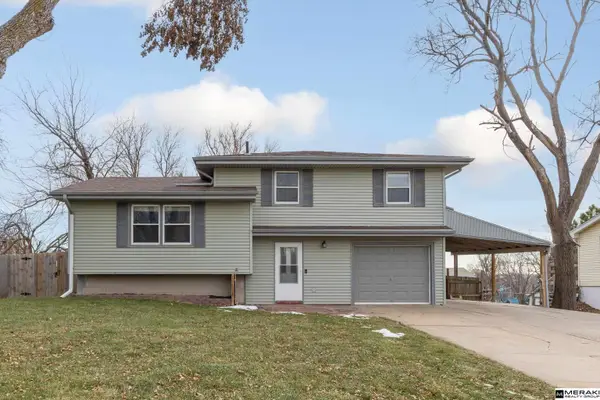 $260,000Active3 beds 2 baths1,752 sq. ft.
$260,000Active3 beds 2 baths1,752 sq. ft.18921 Grant Street, Elkhorn, NE 68022
MLS# 22535164Listed by: MERAKI REALTY GROUP - New
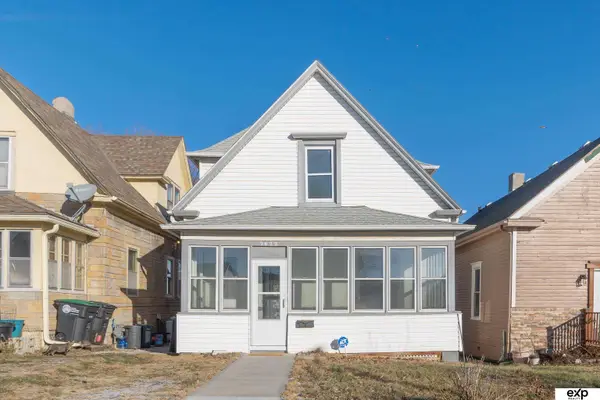 $200,000Active4 beds 1 baths1,374 sq. ft.
$200,000Active4 beds 1 baths1,374 sq. ft.2622 Decatur Street, Omaha, NE 68111
MLS# 22535155Listed by: EXP REALTY LLC - New
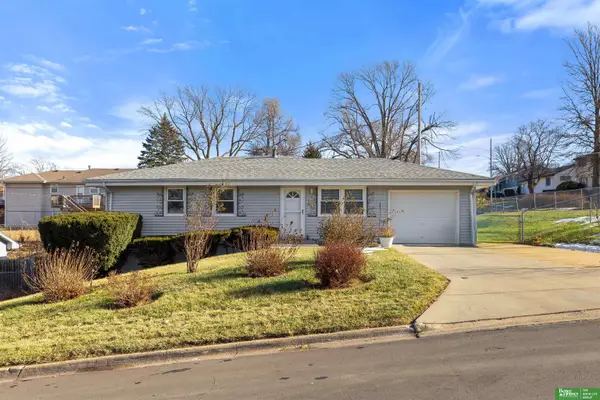 Listed by BHGRE$235,000Active3 beds 3 baths1,653 sq. ft.
Listed by BHGRE$235,000Active3 beds 3 baths1,653 sq. ft.4905 N 59th Street, Omaha, NE 68104
MLS# 22535156Listed by: BETTER HOMES AND GARDENS R.E. - New
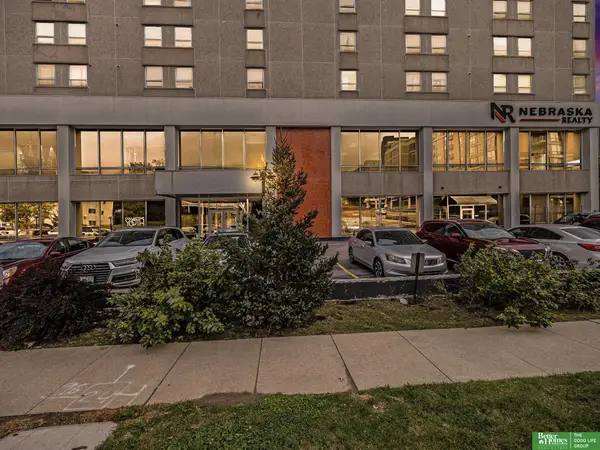 Listed by BHGRE$159,900Active2 beds 1 baths840 sq. ft.
Listed by BHGRE$159,900Active2 beds 1 baths840 sq. ft.105 N 31 Avenue #702, Omaha, NE 68131
MLS# 22535148Listed by: BETTER HOMES AND GARDENS R.E. - New
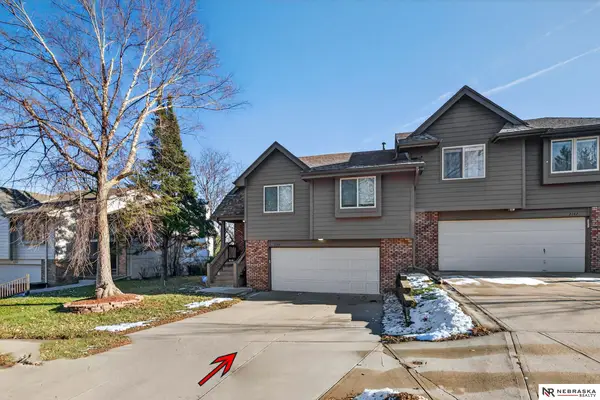 $250,000Active2 beds 3 baths1,610 sq. ft.
$250,000Active2 beds 3 baths1,610 sq. ft.2149 N 121st Street, Omaha, NE 68164
MLS# 22535133Listed by: NEBRASKA REALTY - New
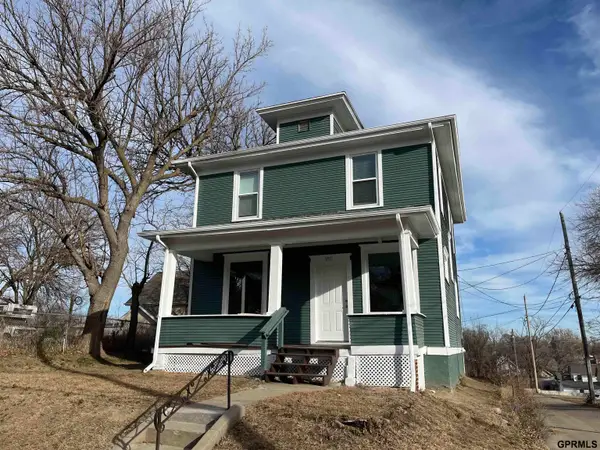 $189,000Active4 beds 2 baths1,476 sq. ft.
$189,000Active4 beds 2 baths1,476 sq. ft.1511 N 33rd Street, Omaha, NE 68111
MLS# 22535135Listed by: MAX W HONAKER BROKER - New
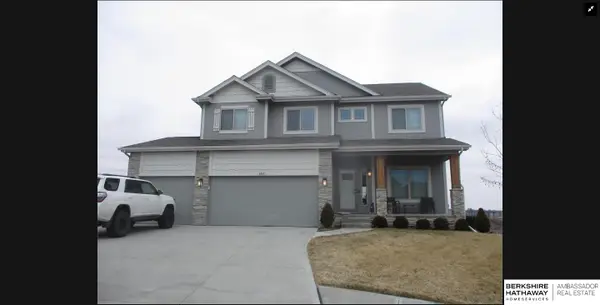 $525,000Active4 beds 3 baths3,606 sq. ft.
$525,000Active4 beds 3 baths3,606 sq. ft.5165 N 177th Avenue, Omaha, NE 68116
MLS# 22533744Listed by: BHHS AMBASSADOR REAL ESTATE - New
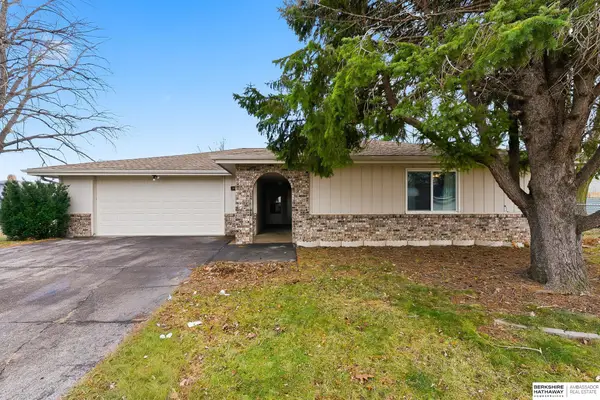 $250,000Active2 beds 1 baths1,410 sq. ft.
$250,000Active2 beds 1 baths1,410 sq. ft.14213 Corby Street, Omaha, NE 68164
MLS# 22534468Listed by: BHHS AMBASSADOR REAL ESTATE - Open Fri, 4 to 5:30pmNew
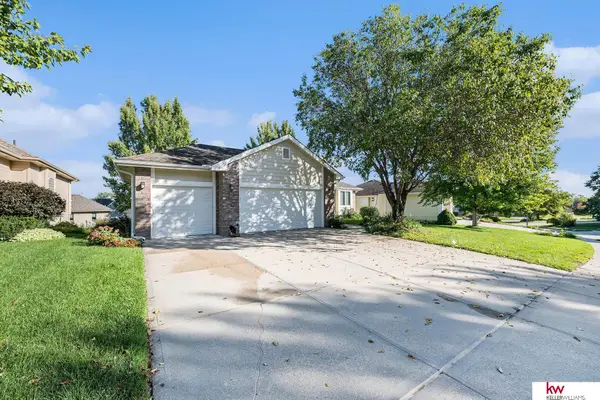 $375,000Active4 beds 3 baths2,458 sq. ft.
$375,000Active4 beds 3 baths2,458 sq. ft.16632 Olive Street, Omaha, NE 68136
MLS# 22535124Listed by: KELLER WILLIAMS GREATER OMAHA - New
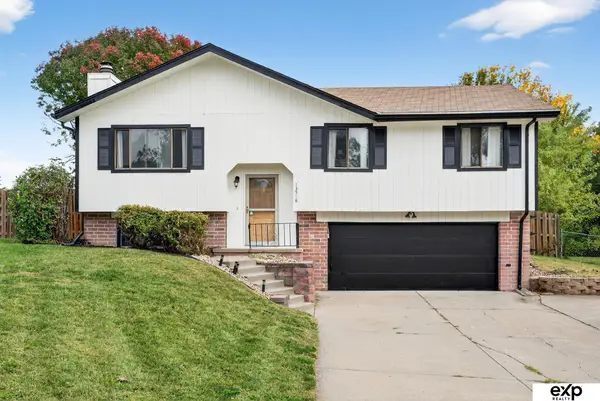 $260,000Active3 beds 2 baths1,420 sq. ft.
$260,000Active3 beds 2 baths1,420 sq. ft.13518 Washington Circle, Omaha, NE 68137
MLS# 22535122Listed by: EXP REALTY LLC
