Local realty services provided by:Better Homes and Gardens Real Estate The Good Life Group
1256 Peterson Drive,Omaha, NE 68130
$335,000
- 4 Beds
- 4 Baths
- 2,688 sq. ft.
- Single family
- Active
Listed by: terri aulner, aaron aulner
Office: realty one group sterling
MLS#:22531271
Source:NE_OABR
Price summary
- Price:$335,000
- Price per sq. ft.:$124.63
About this home
Spacious Four-Bedroom Home in desirable Millard School District! This spacious home sits on a large corner lot with great curb appeal. Step inside to an open and inviting layout featuring a large living room and dining space. The main floor leads to a bright and cozy family room, perfect for relaxing or entertaining. Upstairs you’ll find four bedrooms and multiple bathrooms. The lower level offers an additional Flex space and a bonus area ready for your customization. Outside, enjoy a generous sized yard in a mature neighborhood with access to local amenities, parks, and schools. This home is move in ready with the opportunity to add your personal touches. Newer water heater, softener & filtration system. Lots of fresh paint throughout. All appliances including newer washer & dryer stay.
Contact an agent
Home facts
- Year built:1966
- Listing ID #:22531271
- Added:91 day(s) ago
- Updated:January 30, 2026 at 03:38 PM
Rooms and interior
- Bedrooms:4
- Total bathrooms:4
- Full bathrooms:2
- Half bathrooms:2
- Living area:2,688 sq. ft.
Heating and cooling
- Cooling:Central Air
- Heating:Forced Air
Structure and exterior
- Year built:1966
- Building area:2,688 sq. ft.
- Lot area:0.23 Acres
Schools
- High school:Millard North
- Middle school:Kiewit
- Elementary school:J Sterling Morton
Utilities
- Water:Public
- Sewer:Public Sewer
Finances and disclosures
- Price:$335,000
- Price per sq. ft.:$124.63
- Tax amount:$4,426 (2024)
New listings near 1256 Peterson Drive
- New
 $357,000Active3 beds 3 baths2,380 sq. ft.
$357,000Active3 beds 3 baths2,380 sq. ft.5108 S 162 Avenue, Omaha, NE 68135
MLS# 22602879Listed by: REAL ESTATE ASSOCIATES, INC - New
 $335,000Active1 beds 2 baths2,155 sq. ft.
$335,000Active1 beds 2 baths2,155 sq. ft.5610 R Street, Omaha, NE 68117
MLS# 22602880Listed by: NEBRASKA REALTY - New
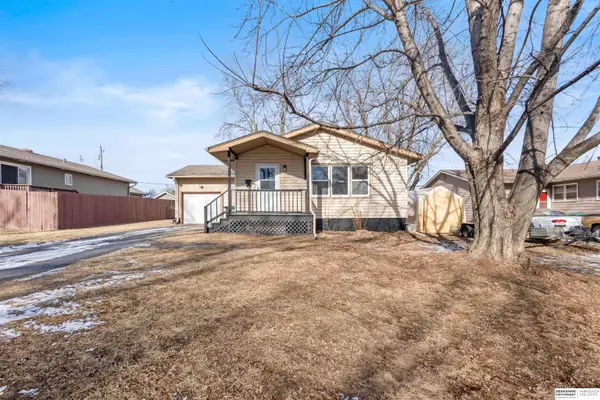 $259,900Active2 beds 2 baths1,923 sq. ft.
$259,900Active2 beds 2 baths1,923 sq. ft.6614 Parkview Lane, Omaha, NE 68104
MLS# 22602881Listed by: BHHS AMBASSADOR REAL ESTATE - New
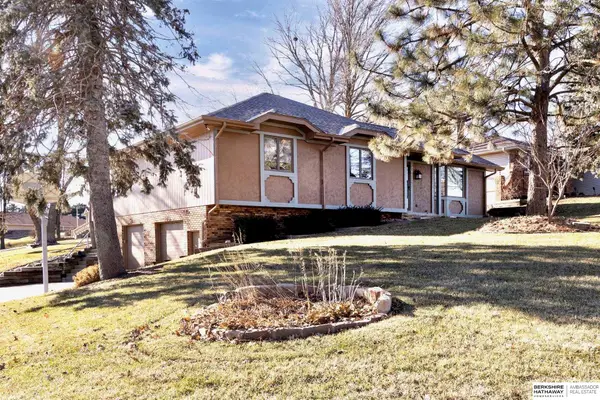 $349,000Active3 beds 3 baths2,325 sq. ft.
$349,000Active3 beds 3 baths2,325 sq. ft.5603 T Street, Omaha, NE 68117
MLS# 22602884Listed by: BHHS AMBASSADOR REAL ESTATE - New
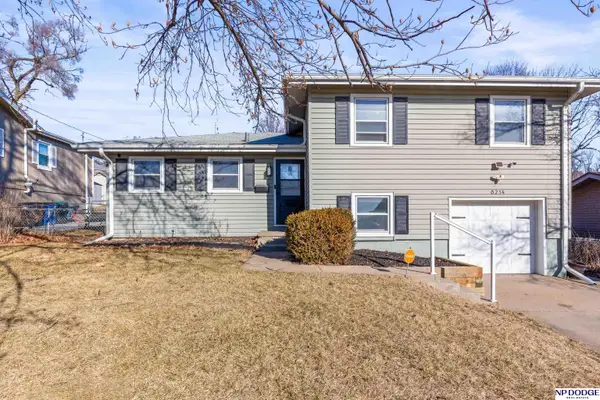 $285,000Active3 beds 3 baths1,700 sq. ft.
$285,000Active3 beds 3 baths1,700 sq. ft.8214 Gold Street, Omaha, NE 68124
MLS# 22602873Listed by: NP DODGE RE SALES INC 148DODGE - New
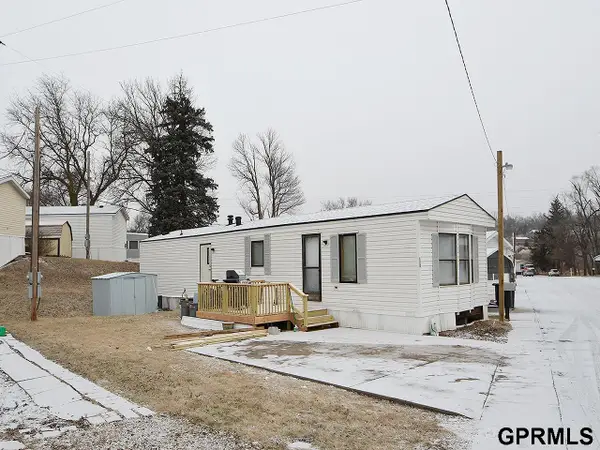 $59,900Active2 beds 1 baths896 sq. ft.
$59,900Active2 beds 1 baths896 sq. ft.3701 Mckinley Street #20A, Omaha, NE 68112
MLS# 22602875Listed by: NEXTHOME SIGNATURE REAL ESTATE - Open Sat, 1:30 to 3pmNew
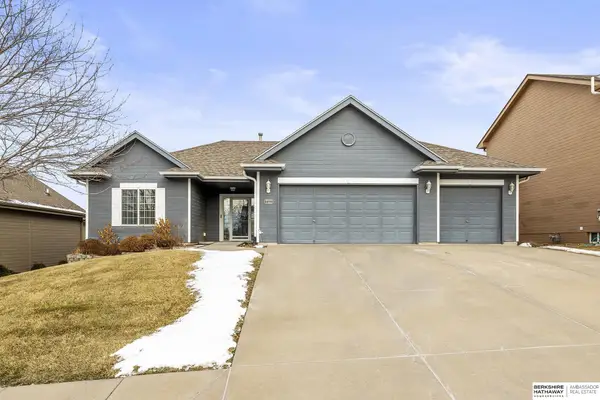 $400,000Active4 beds 3 baths2,398 sq. ft.
$400,000Active4 beds 3 baths2,398 sq. ft.17222 Musket Street, Omaha, NE 68136
MLS# 22600955Listed by: BHHS AMBASSADOR REAL ESTATE - Open Sat, 1 to 3pmNew
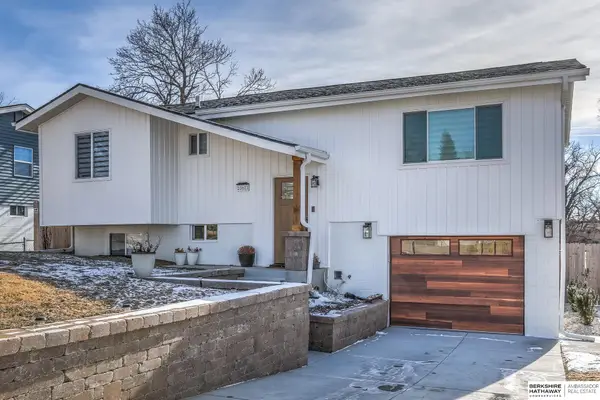 $285,000Active4 beds 2 baths1,523 sq. ft.
$285,000Active4 beds 2 baths1,523 sq. ft.10611 Nicholas Street, Omaha, NE 68114
MLS# 22602549Listed by: BHHS AMBASSADOR REAL ESTATE - Open Sat, 12 to 2pmNew
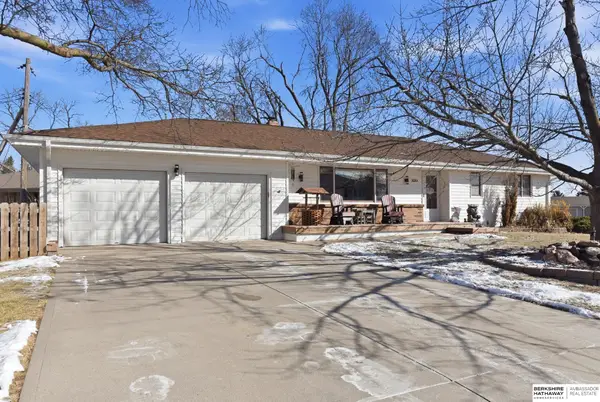 $320,000Active4 beds 3 baths2,456 sq. ft.
$320,000Active4 beds 3 baths2,456 sq. ft.20764 Emmet Street, Omaha, NE 68022
MLS# 22602722Listed by: BHHS AMBASSADOR REAL ESTATE - Open Sat, 12 to 2pmNew
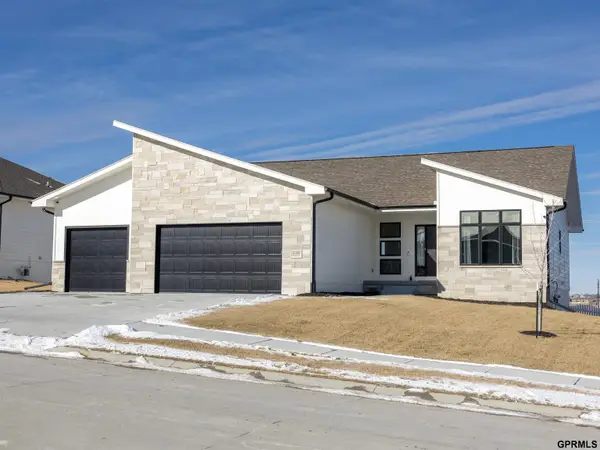 $615,000Active5 beds 3 baths3,722 sq. ft.
$615,000Active5 beds 3 baths3,722 sq. ft.19108 Pinehurst Avenue, Omaha, NE 68136
MLS# 22602448Listed by: TOAST REAL ESTATE

