126 N 38th Street, Omaha, NE 68131-0000
Local realty services provided by:Better Homes and Gardens Real Estate The Good Life Group
Listed by: kim gehrman
Office: re/max results
MLS#:22529896
Source:NE_OABR
Price summary
- Price:$250,000
- Price per sq. ft.:$127.36
About this home
Contract Pending backup offers only. This magnificent home combines both historic charm & modern amenities! You will appreciate the fine architectural craftsmanship & exquisite details throughout, incl most original ornate woodwork, fixtures, hardware, stained glass & butler pantry, common from this era. Spacious kitchen w/an abundance of cabinetry & SS appl. Formal dining rm, living rm w/gas log frplc. The 2nd lvl features a primary bedroom w/walk-in closet, 3 addt'l bedrooms & full bath w/classic clawfoot tub. The 3rd level has a flex room w/endless possibilities & walk-in attic area for storage. The lower lvl has a 5th non-conf bedroom, ½ bath, two large storage rms, walk-out & hundreds of unfinished sqft to add addt'l fin sqft. Relax & unwind on your cozy front porch or rear patio overlooking your amazing level yard w/mature trees, shed & 5-stall parking pad. Brand new roof May 2025, new ext paint. PRIME LOCATION near Joslyn Castle, Midtown Crs, Blackstone, UNMC, Creighton, UNO!
Contact an agent
Home facts
- Year built:1912
- Listing ID #:22529896
- Added:154 day(s) ago
- Updated:December 17, 2025 at 10:04 AM
Rooms and interior
- Bedrooms:4
- Total bathrooms:2
- Full bathrooms:1
- Half bathrooms:1
- Living area:1,963 sq. ft.
Heating and cooling
- Cooling:Window Unit(s)
- Heating:Hot Water, Water Source
Structure and exterior
- Roof:Composition
- Year built:1912
- Building area:1,963 sq. ft.
- Lot area:0.17 Acres
Schools
- High school:Central
- Middle school:Lewis and Clark
- Elementary school:Gifford Park
Utilities
- Water:Public
- Sewer:Public Sewer
Finances and disclosures
- Price:$250,000
- Price per sq. ft.:$127.36
- Tax amount:$3,844 (2024)
New listings near 126 N 38th Street
- New
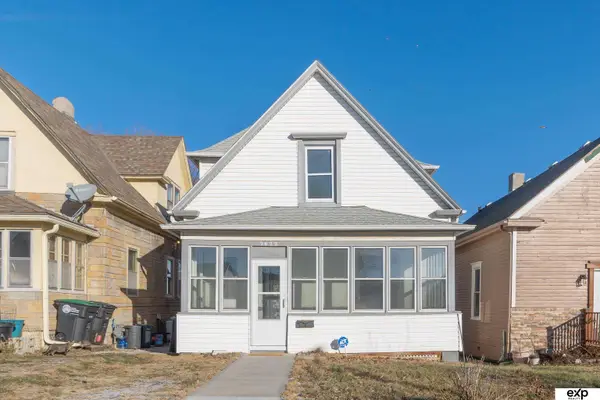 $200,000Active4 beds 1 baths1,374 sq. ft.
$200,000Active4 beds 1 baths1,374 sq. ft.2622 Decatur Street, Omaha, NE 68111
MLS# 22535155Listed by: EXP REALTY LLC - New
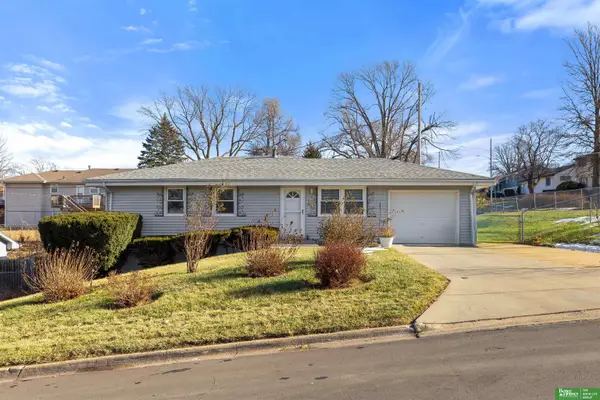 Listed by BHGRE$235,000Active3 beds 3 baths1,653 sq. ft.
Listed by BHGRE$235,000Active3 beds 3 baths1,653 sq. ft.4905 N 59th Street, Omaha, NE 68104
MLS# 22535156Listed by: BETTER HOMES AND GARDENS R.E. - New
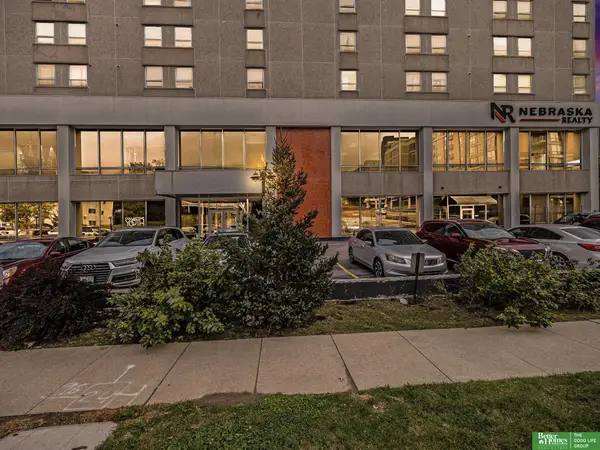 Listed by BHGRE$159,900Active2 beds 1 baths840 sq. ft.
Listed by BHGRE$159,900Active2 beds 1 baths840 sq. ft.105 N 31 Avenue #702, Omaha, NE 68131
MLS# 22535148Listed by: BETTER HOMES AND GARDENS R.E. - New
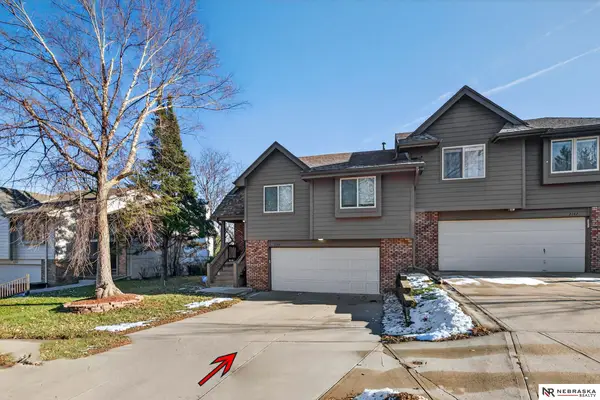 $250,000Active2 beds 3 baths1,610 sq. ft.
$250,000Active2 beds 3 baths1,610 sq. ft.2149 N 121st Street, Omaha, NE 68164
MLS# 22535133Listed by: NEBRASKA REALTY - New
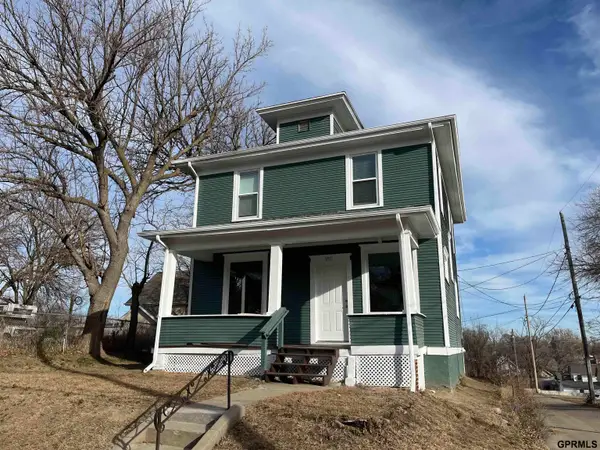 $189,000Active4 beds 2 baths1,476 sq. ft.
$189,000Active4 beds 2 baths1,476 sq. ft.1511 N 33rd Street, Omaha, NE 68111
MLS# 22535135Listed by: MAX W HONAKER BROKER - New
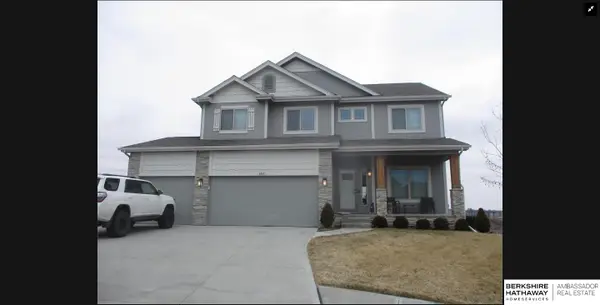 $525,000Active4 beds 3 baths3,606 sq. ft.
$525,000Active4 beds 3 baths3,606 sq. ft.5165 N 177th Avenue, Omaha, NE 68116
MLS# 22533744Listed by: BHHS AMBASSADOR REAL ESTATE - New
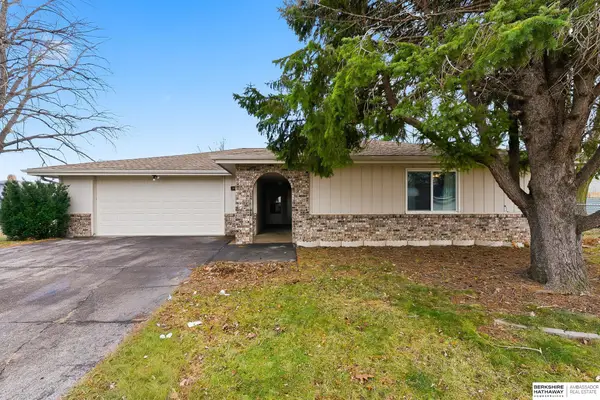 $250,000Active2 beds 1 baths1,410 sq. ft.
$250,000Active2 beds 1 baths1,410 sq. ft.14213 Corby Street, Omaha, NE 68164
MLS# 22534468Listed by: BHHS AMBASSADOR REAL ESTATE - Open Fri, 4 to 5:30pmNew
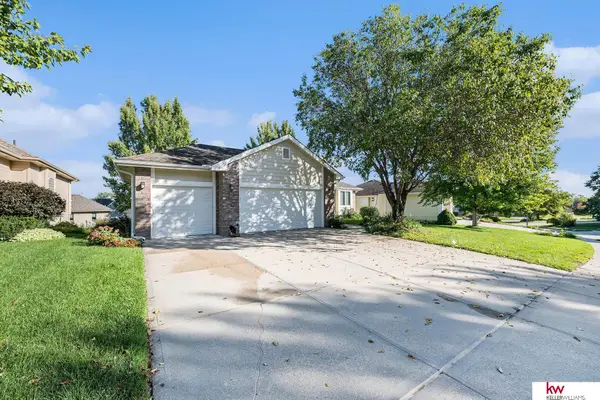 $375,000Active4 beds 3 baths2,458 sq. ft.
$375,000Active4 beds 3 baths2,458 sq. ft.16632 Olive Street, Omaha, NE 68136
MLS# 22535124Listed by: KELLER WILLIAMS GREATER OMAHA - New
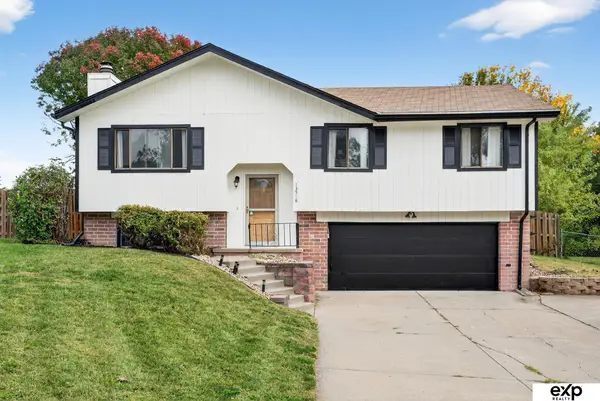 $260,000Active3 beds 2 baths1,420 sq. ft.
$260,000Active3 beds 2 baths1,420 sq. ft.13518 Washington Circle, Omaha, NE 68137
MLS# 22535122Listed by: EXP REALTY LLC - New
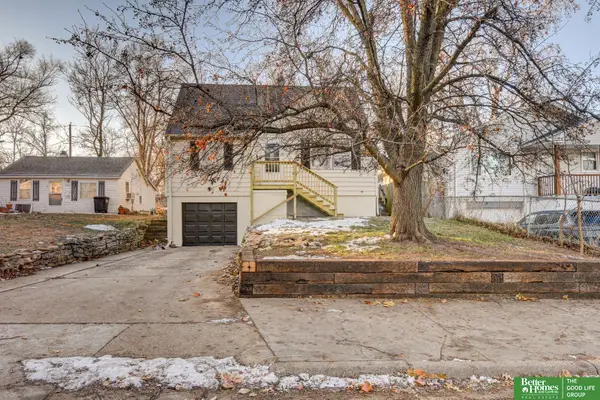 Listed by BHGRE$210,000Active3 beds 2 baths1,310 sq. ft.
Listed by BHGRE$210,000Active3 beds 2 baths1,310 sq. ft.6039 Decatur Street, Omaha, NE 68104
MLS# 22535123Listed by: BETTER HOMES AND GARDENS R.E.
