12626 Park Lane, Omaha, NE 68164
Local realty services provided by:Better Homes and Gardens Real Estate The Good Life Group
12626 Park Lane,Omaha, NE 68164
$282,000
- 3 Beds
- 2 Baths
- - sq. ft.
- Single family
- Sold
Listed by:ken landolt
Office:nebraska realty
MLS#:22523319
Source:NE_OABR
Sorry, we are unable to map this address
Price summary
- Price:$282,000
About this home
A gorgeous 3 bed, 2 bath, (potential 4th bed) updated multi-level home in the desirable Tranquility View neighborhood. Did we say updated? New deck 2021, New HVAC 2021, New dishwasher 2022, New oven & microwave 2023, New fridge 2025. New energy-efficient garage door with Smart opener 2023, New carpet 2024, ext paint 2025. This house has it all! This home is nestled on a Cul-de-sac, on a huge 1/3-acre lot with no rear neighbors & space for garden and kids to play. Enjoy the large fenced-in yard w/beautiful landscaping plus a huge storage shed. Minutes away from Standing Bear Lake and Tranquility Park, which offer miles of walking and biking trails. Check out the bright & open layout, w/two skylights. The primary bedroom has two closets & bonus space for a king-size bed. The basement could be a potential 4th bed & has tons of storage. The heated garage will keep your car warm all winter and has numerous electrical outlets, including 220 service. Don't miss this wonderful home!
Contact an agent
Home facts
- Year built:1992
- Listing ID #:22523319
- Added:44 day(s) ago
- Updated:September 29, 2025 at 09:38 PM
Rooms and interior
- Bedrooms:3
- Total bathrooms:2
- Full bathrooms:1
Heating and cooling
- Cooling:Central Air
- Heating:Forced Air
Structure and exterior
- Roof:Composition
- Year built:1992
Schools
- High school:Westview
- Middle school:Buffett
- Elementary school:Fullerton
Utilities
- Water:Public
- Sewer:Public Sewer
Finances and disclosures
- Price:$282,000
- Tax amount:$3,861 (2024)
New listings near 12626 Park Lane
- New
 Listed by BHGRE$437,000Active4 beds 4 baths3,467 sq. ft.
Listed by BHGRE$437,000Active4 beds 4 baths3,467 sq. ft.7901 N 116th Street, Omaha, NE 68142
MLS# 22527892Listed by: BETTER HOMES AND GARDENS R.E. - New
 $491,040Active5 beds 3 baths2,693 sq. ft.
$491,040Active5 beds 3 baths2,693 sq. ft.19938 Weir Street, Omaha, NE 68135
MLS# 22527894Listed by: TOAST REAL ESTATE - New
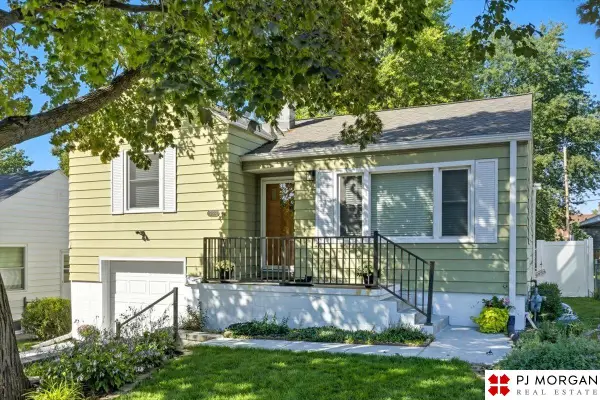 $279,500Active2 beds 1 baths1,506 sq. ft.
$279,500Active2 beds 1 baths1,506 sq. ft.6156 Walnut Street, Omaha, NE 68106
MLS# 22527878Listed by: PJ MORGAN REAL ESTATE - New
 $35,000Active0.09 Acres
$35,000Active0.09 Acres2408 N 49th Street, Omaha, NE 68104
MLS# 22527879Listed by: EXP REALTY LLC - New
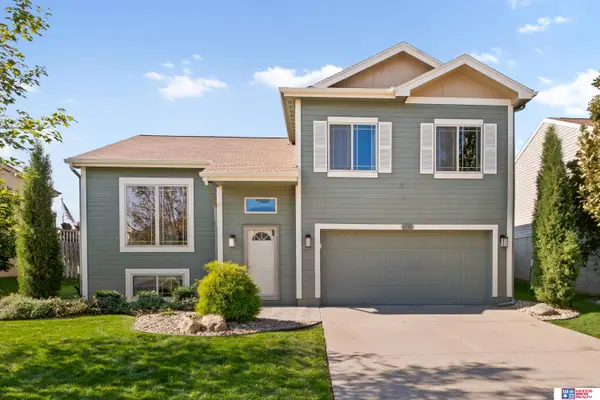 $275,000Active3 beds 2 baths1,460 sq. ft.
$275,000Active3 beds 2 baths1,460 sq. ft.6956 N 90th Street, Omaha, NE 68122
MLS# 22527866Listed by: WOODS BROS REALTY - New
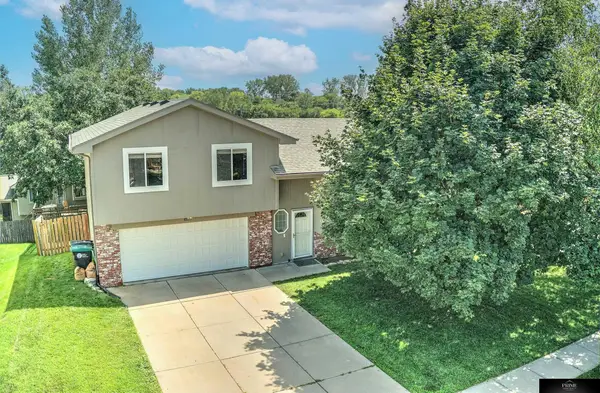 $260,000Active3 beds 2 baths1,675 sq. ft.
$260,000Active3 beds 2 baths1,675 sq. ft.8225 Clay Street, Omaha, NE 68122
MLS# 22527867Listed by: PRIME HOME REALTY - New
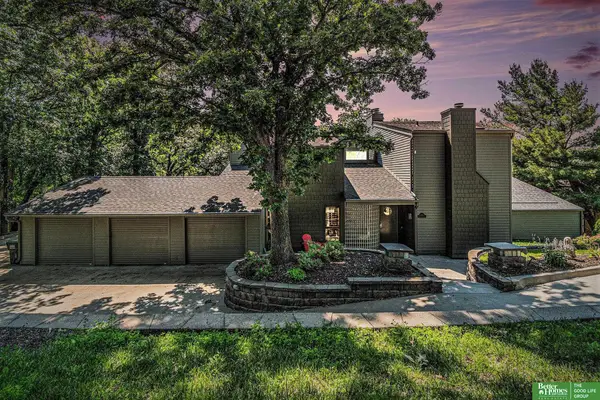 Listed by BHGRE$1,250,000Active4 beds 3 baths5,530 sq. ft.
Listed by BHGRE$1,250,000Active4 beds 3 baths5,530 sq. ft.21811 Hillandale Drive, Elkhorn, NE 68022
MLS# 22527871Listed by: BETTER HOMES AND GARDENS R.E. - New
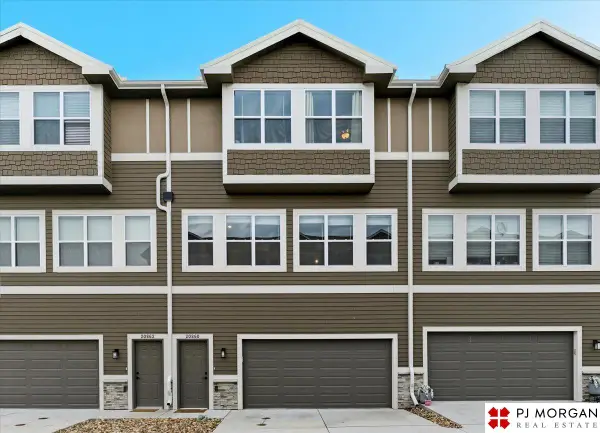 $285,000Active3 beds 3 baths1,368 sq. ft.
$285,000Active3 beds 3 baths1,368 sq. ft.20860 South Plaza, Omaha, NE 68137
MLS# 22527872Listed by: PJ MORGAN REAL ESTATE - New
 $278,000Active4 beds 2 baths1,641 sq. ft.
$278,000Active4 beds 2 baths1,641 sq. ft.5313 S 186th Avenue, Omaha, NE 68135
MLS# 22527856Listed by: BHHS AMBASSADOR REAL ESTATE - New
 $190,000Active2 beds 2 baths1,023 sq. ft.
$190,000Active2 beds 2 baths1,023 sq. ft.6614 Parkview Lane, Omaha, NE 68104
MLS# 22527859Listed by: BHHS AMBASSADOR REAL ESTATE
