12639 Sprague Plaza #89, Omaha, NE 68164
Local realty services provided by:Better Homes and Gardens Real Estate The Good Life Group
12639 Sprague Plaza #89,Omaha, NE 68164
$55,000
- 3 Beds
- 2 Baths
- 924 sq. ft.
- Mobile / Manufactured
- Active
Listed by: jeff hofflander
Office: keller williams greater omaha
MLS#:22327913
Source:NE_OABR
Price summary
- Price:$55,000
- Price per sq. ft.:$59.52
About this home
PRICE REDUCED! Welcome home to this charming newer 3-bedroom, 2-bathroom home nestled in a friendly neighborhood. One of the highlights of this property is the spacious covered deck, perfect for entertaining guests or enjoying peaceful evenings outdoors. The deck comes with a sturdy roof, allowing you to relish the outdoors regardless of the weather. In addition to the deck, a newly added storage shed enhances the practicality of the property, providing extra space for your belongings and contributing to the overall neatness of the surroundings. New energy efficient Heat Pump and A/C installed last year. These upgrades, collectively valued at over $18,000, showcase the seller's commitment to enhancing the home's quality and appeal. To give you the freedom to personalize your living space, the seller is generously offering up to $1,000 in flooring credit. This allows you to choose flooring that aligns with your style and preferences, making the home truly your own.
Contact an agent
Home facts
- Year built:2012
- Listing ID #:22327913
- Added:777 day(s) ago
- Updated:December 31, 2023 at 11:40 PM
Rooms and interior
- Bedrooms:3
- Total bathrooms:2
- Full bathrooms:2
- Living area:924 sq. ft.
Heating and cooling
- Cooling:Heat Pump
- Heating:Electric, Heat Pump
Structure and exterior
- Roof:Composition
- Year built:2012
- Building area:924 sq. ft.
Schools
- High school:Westview
- Middle school:Buffett
- Elementary school:Fullerton
Utilities
- Water:Public
- Sewer:Public Sewer
Finances and disclosures
- Price:$55,000
- Price per sq. ft.:$59.52
New listings near 12639 Sprague Plaza #89
- New
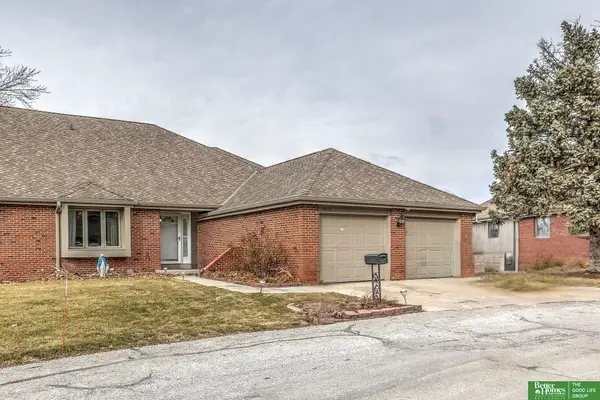 Listed by BHGRE$380,000Active3 beds 4 baths3,432 sq. ft.
Listed by BHGRE$380,000Active3 beds 4 baths3,432 sq. ft.6430 S 120th Plaza #15, Omaha, NE 68137
MLS# 22601324Listed by: BETTER HOMES AND GARDENS R.E. - New
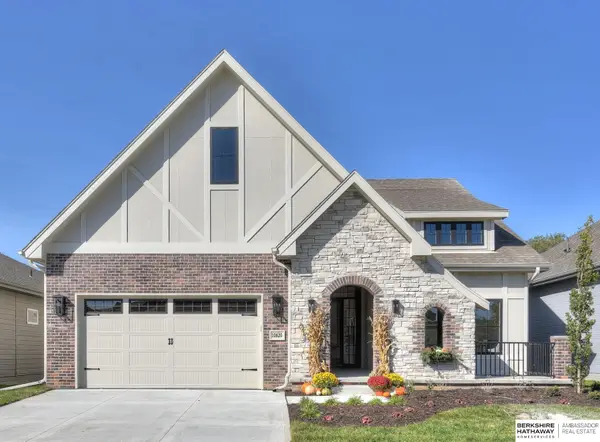 $783,833Active4 beds 3 baths3,318 sq. ft.
$783,833Active4 beds 3 baths3,318 sq. ft.10602 S 126th Court, Omaha, NE 68137
MLS# 22601755Listed by: BHHS AMBASSADOR REAL ESTATE - New
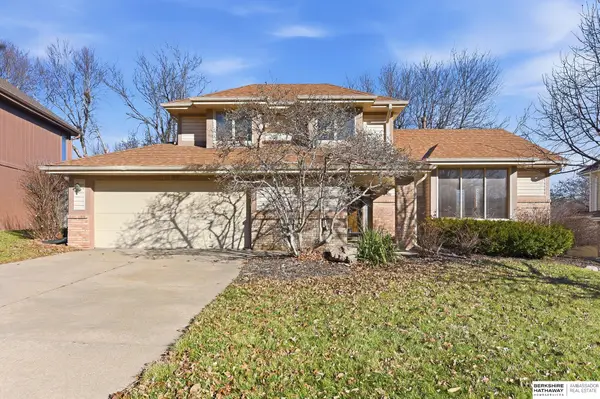 $299,900Active3 beds 3 baths2,548 sq. ft.
$299,900Active3 beds 3 baths2,548 sq. ft.15430 Hamilton Street, Omaha, NE 68154
MLS# 22601758Listed by: BHHS AMBASSADOR REAL ESTATE - New
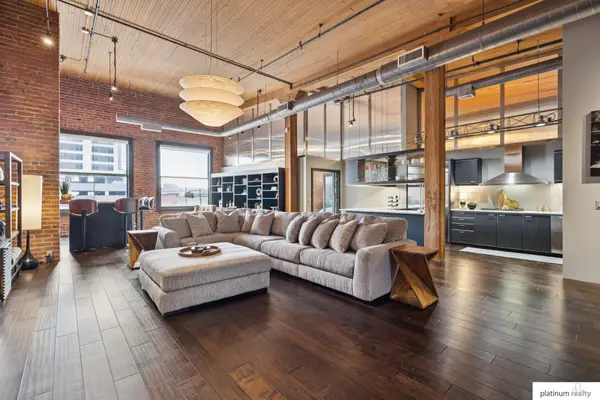 $715,000Active2 beds 2 baths2,287 sq. ft.
$715,000Active2 beds 2 baths2,287 sq. ft.1214 Howard Street #307, Omaha, NE 68102
MLS# 22601759Listed by: PLATINUM REALTY LLC - New
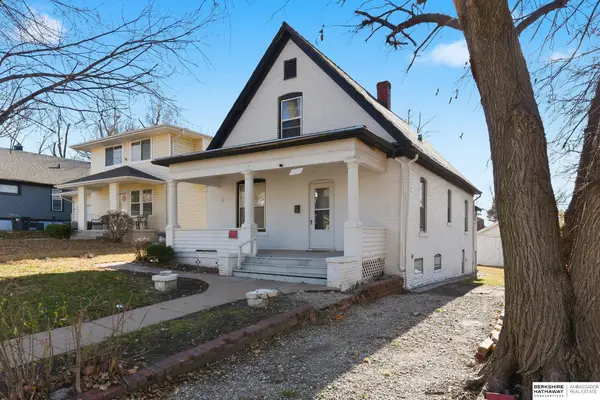 $189,000Active4 beds 2 baths1,594 sq. ft.
$189,000Active4 beds 2 baths1,594 sq. ft.2933 Charles Street, Omaha, NE 68131
MLS# 22601743Listed by: BHHS AMBASSADOR REAL ESTATE - Open Sun, 12 to 2pmNew
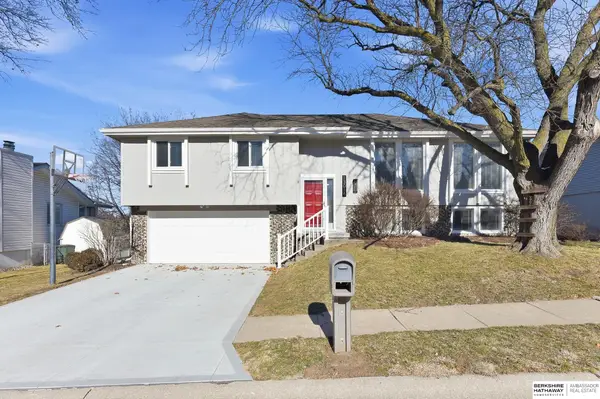 $315,000Active3 beds 3 baths2,022 sq. ft.
$315,000Active3 beds 3 baths2,022 sq. ft.13016 Patrick Circle, Omaha, NE 68164
MLS# 22601746Listed by: BHHS AMBASSADOR REAL ESTATE - Open Sun, 4 to 5pmNew
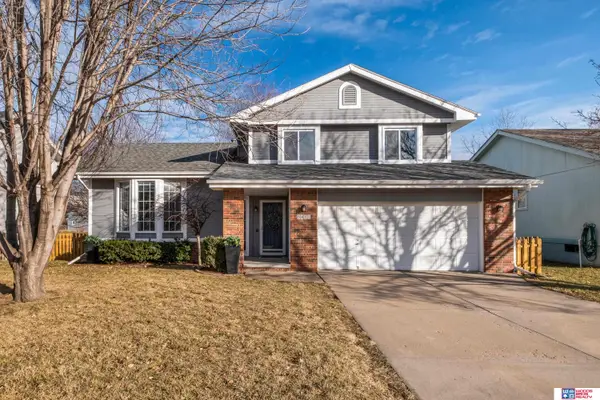 $330,000Active3 beds 3 baths1,681 sq. ft.
$330,000Active3 beds 3 baths1,681 sq. ft.6411 S 162nd Avenue, Omaha, NE 68135
MLS# 22601749Listed by: WOODS BROS REALTY - New
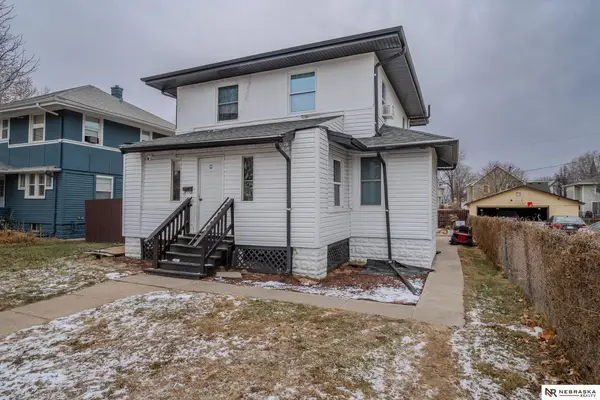 $184,900Active4 beds 2 baths2,243 sq. ft.
$184,900Active4 beds 2 baths2,243 sq. ft.2119 Lothrop Street, Omaha, NE 68110
MLS# 22601716Listed by: NEBRASKA REALTY - New
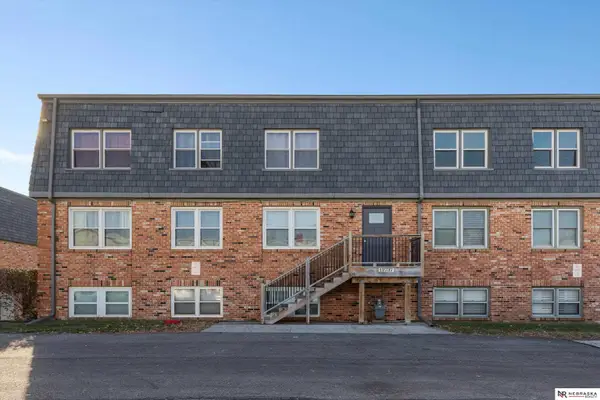 $195,000Active3 beds 2 baths1,508 sq. ft.
$195,000Active3 beds 2 baths1,508 sq. ft.12737 Woodcrest Plaza #318B, Omaha, NE 68137
MLS# 22601721Listed by: NEBRASKA REALTY - New
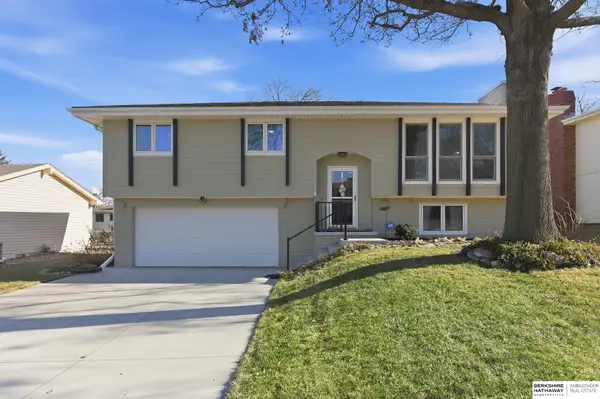 $310,000Active3 beds 3 baths1,520 sq. ft.
$310,000Active3 beds 3 baths1,520 sq. ft.2635 N 125 Circle, Omaha, NE 68164
MLS# 22601722Listed by: BHHS AMBASSADOR REAL ESTATE
