12656 Woodsdale Circle, Omaha, NE 68137
Local realty services provided by:Better Homes and Gardens Real Estate The Good Life Group
12656 Woodsdale Circle,Omaha, NE 68137
$445,000
- 5 Beds
- 4 Baths
- 3,125 sq. ft.
- Single family
- Active
Listed by: jeff grover
Office: nebraska realty
MLS#:22532034
Source:NE_OABR
Price summary
- Price:$445,000
- Price per sq. ft.:$142.4
About this home
This beautiful 5 bedroom Millard Heights 2 Story home checks all of those boxes! Situated at the top of a cul-de-sac on 1/3 acre w/ a view is of a well manicured lawn, colorful landscaping, a covered front porch & a double entry door. Plenty of space to spread out or entertain on the main floor. Vaulted beams, brick hearth, and wet bar open to a relaxing screened sunroom. Upstairs has 4 bedrooms with plenty of closet space, the primary bedroom boasts a 16x14 closet you will love and full bath with dual sink. Garage has 1,475+ sq. ft. of heated garage and workshop space—including a 25x35 main area, 12x35 workshop, and finished 20x14 loft—offers endless versatility with access from Garage or Primary Closet. This is perfect for car or mechanical enthusiasts, outdoor sports lovers, or anyone wanting the ultimate man cave. The full privacy-fenced yard and expansive patio provide great outdoor enjoyment. Minutes from I-80. Must see! Low Tax Levy: 2.04394
Contact an agent
Home facts
- Year built:1978
- Listing ID #:22532034
- Added:42 day(s) ago
- Updated:December 18, 2025 at 08:35 PM
Rooms and interior
- Bedrooms:5
- Total bathrooms:4
- Full bathrooms:2
- Half bathrooms:2
- Living area:3,125 sq. ft.
Heating and cooling
- Cooling:Central Air, Heat Pump
- Heating:Forced Air, Heat Pump
Structure and exterior
- Roof:Composition
- Year built:1978
- Building area:3,125 sq. ft.
- Lot area:0.34 Acres
Schools
- High school:Millard South
- Middle school:Millard Central
- Elementary school:Sandoz
Utilities
- Water:Public
- Sewer:Public Sewer
Finances and disclosures
- Price:$445,000
- Price per sq. ft.:$142.4
- Tax amount:$5,770 (2025)
New listings near 12656 Woodsdale Circle
- New
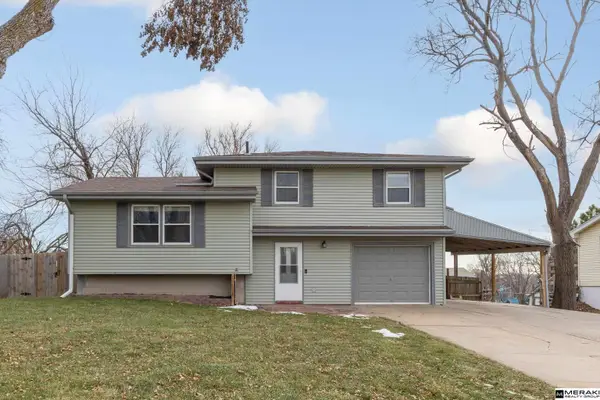 $260,000Active3 beds 2 baths1,752 sq. ft.
$260,000Active3 beds 2 baths1,752 sq. ft.18921 Grant Street, Elkhorn, NE 68022
MLS# 22535164Listed by: MERAKI REALTY GROUP - New
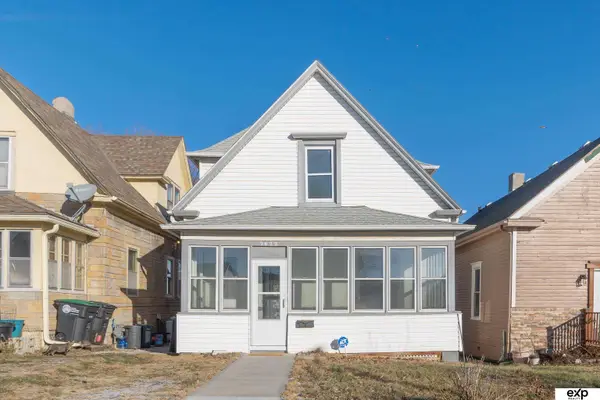 $200,000Active4 beds 1 baths1,374 sq. ft.
$200,000Active4 beds 1 baths1,374 sq. ft.2622 Decatur Street, Omaha, NE 68111
MLS# 22535155Listed by: EXP REALTY LLC - New
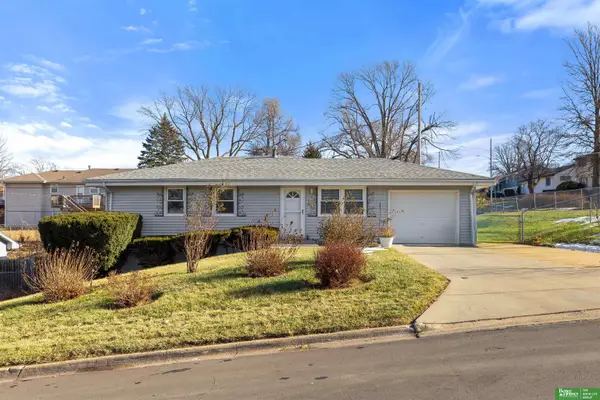 Listed by BHGRE$235,000Active3 beds 3 baths1,653 sq. ft.
Listed by BHGRE$235,000Active3 beds 3 baths1,653 sq. ft.4905 N 59th Street, Omaha, NE 68104
MLS# 22535156Listed by: BETTER HOMES AND GARDENS R.E. - New
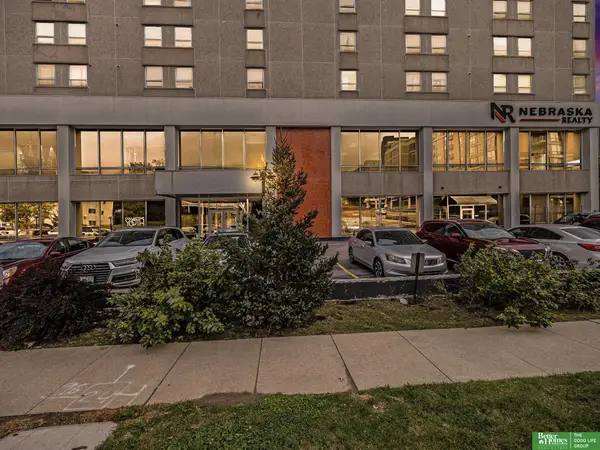 Listed by BHGRE$159,900Active2 beds 1 baths840 sq. ft.
Listed by BHGRE$159,900Active2 beds 1 baths840 sq. ft.105 N 31 Avenue #702, Omaha, NE 68131
MLS# 22535148Listed by: BETTER HOMES AND GARDENS R.E. - New
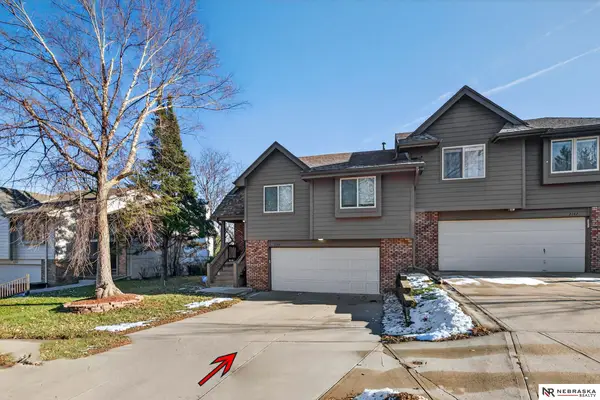 $250,000Active2 beds 3 baths1,610 sq. ft.
$250,000Active2 beds 3 baths1,610 sq. ft.2149 N 121st Street, Omaha, NE 68164
MLS# 22535133Listed by: NEBRASKA REALTY - New
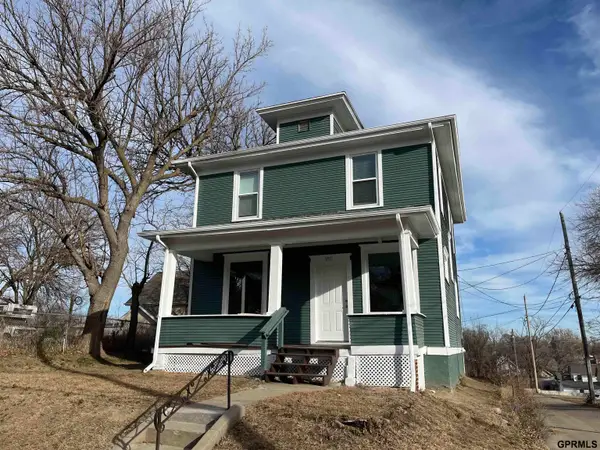 $189,000Active4 beds 2 baths1,476 sq. ft.
$189,000Active4 beds 2 baths1,476 sq. ft.1511 N 33rd Street, Omaha, NE 68111
MLS# 22535135Listed by: MAX W HONAKER BROKER - New
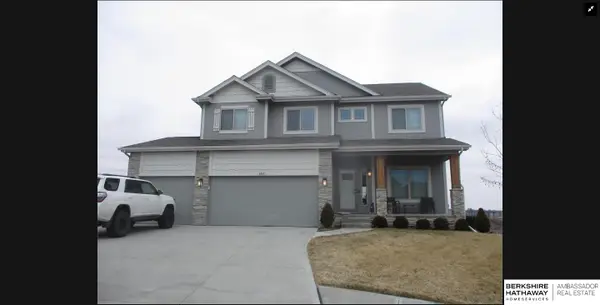 $525,000Active4 beds 3 baths3,606 sq. ft.
$525,000Active4 beds 3 baths3,606 sq. ft.5165 N 177th Avenue, Omaha, NE 68116
MLS# 22533744Listed by: BHHS AMBASSADOR REAL ESTATE - New
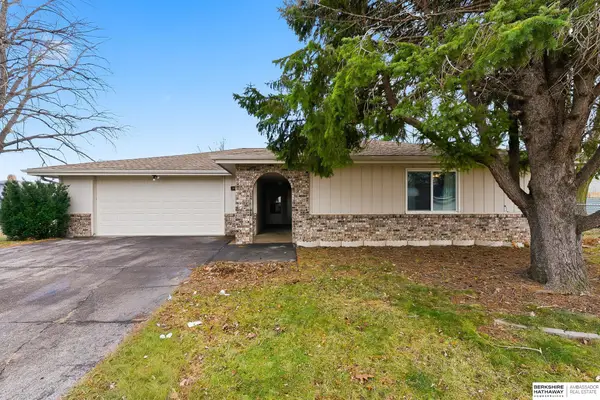 $250,000Active2 beds 1 baths1,410 sq. ft.
$250,000Active2 beds 1 baths1,410 sq. ft.14213 Corby Street, Omaha, NE 68164
MLS# 22534468Listed by: BHHS AMBASSADOR REAL ESTATE - Open Fri, 4 to 5:30pmNew
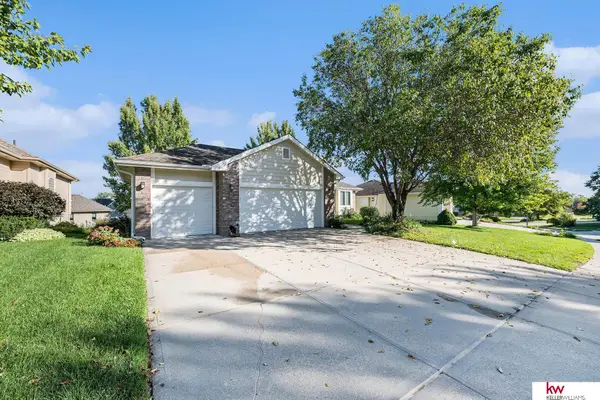 $375,000Active4 beds 3 baths2,458 sq. ft.
$375,000Active4 beds 3 baths2,458 sq. ft.16632 Olive Street, Omaha, NE 68136
MLS# 22535124Listed by: KELLER WILLIAMS GREATER OMAHA - New
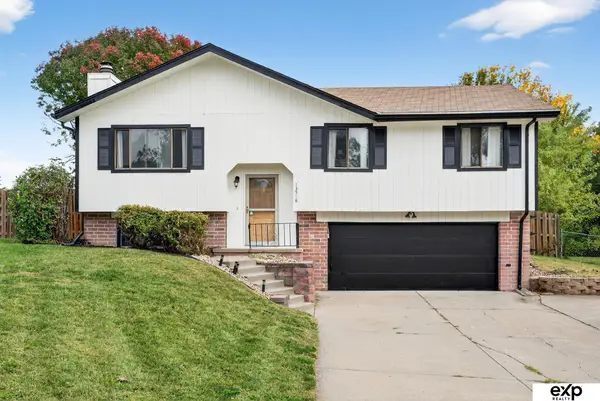 $260,000Active3 beds 2 baths1,420 sq. ft.
$260,000Active3 beds 2 baths1,420 sq. ft.13518 Washington Circle, Omaha, NE 68137
MLS# 22535122Listed by: EXP REALTY LLC
